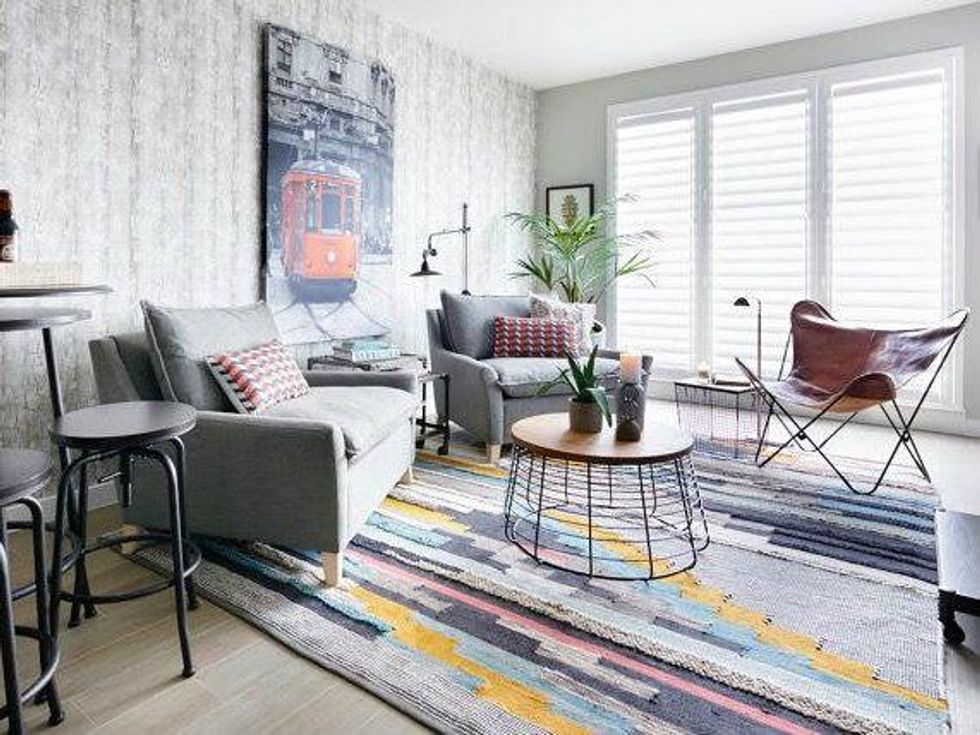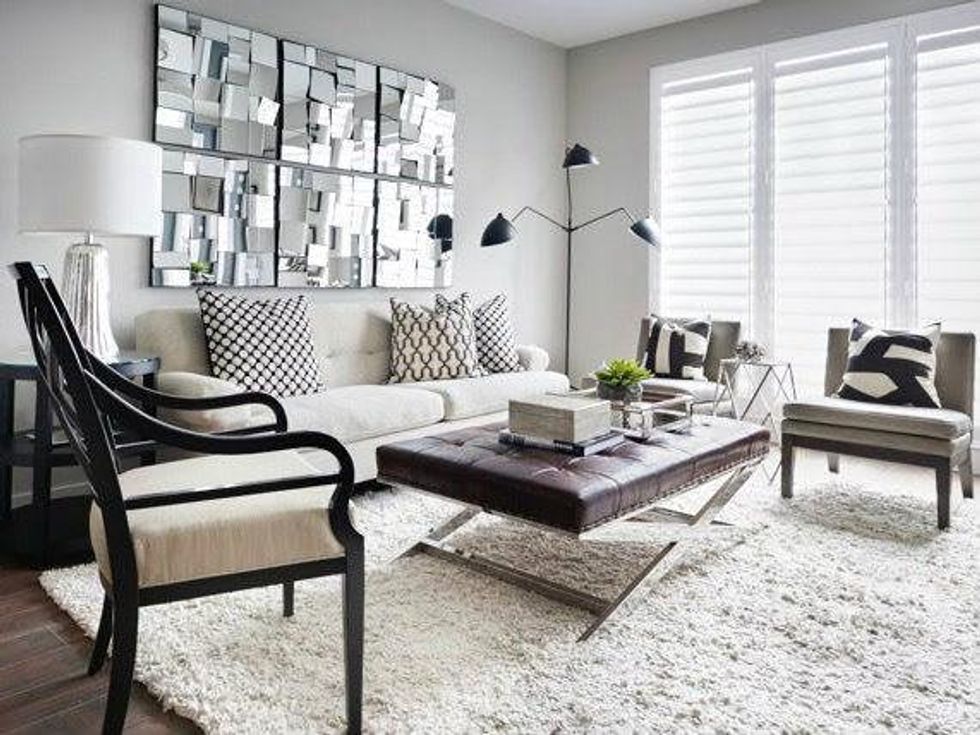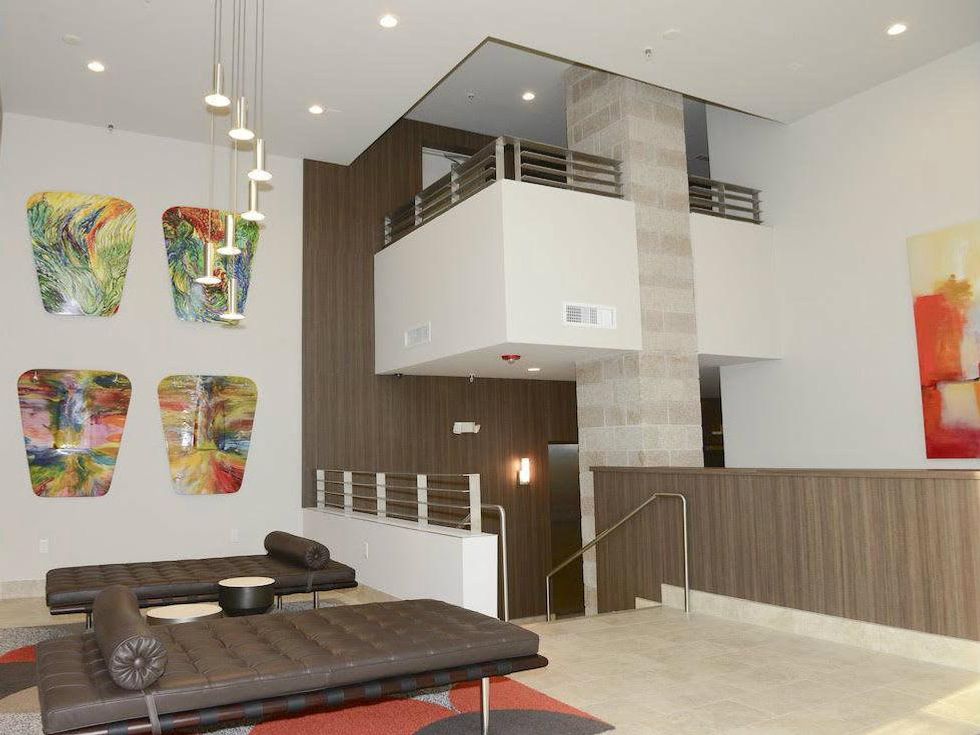Urban Luxury
Distinguished designer revs up interiors at Dallas’ hippest new residence
When it comes to luxury high-rise living, Dallas residents have sky-high expectations. No one knows this better than interior designer Cheryl Ketner. As the founder of Cheryl Ketner Interiors, she has been wowing Dallas clients for years with her innate sense of color and scale, as well as her uncanny ability to mix traditional with contemporary.
With experience working in both interior design and home staging, Ketner’s sharp attention to detail and command of interior logic made her the perfect partner to help design the interiors of The Shelby Residences.
These beautiful one -and two- bedroom condominium homes are located in the heart of University Crossing and embody the modern style that sophisticated Dallasites have come to expect of Ketner’s designs. Located on the former site of one of automotive legend Carroll Shelby’s garages, the residences reflect the spirit of Shelby’s iconic AC Cobra and Shelby Mustang.
CultureMap: What first attracted you to The Shelby Residences project?
Cheryl Ketner: The urban location of The Shelby Residences was highly appealing to me. It is smack dab in the middle of the University Crossing neighborhood — close to the Katy Trail, the DART transit system, tons of restaurants and beautiful art attractions. There really is something for everybody, from young graduates, parents needing housing for visits to their children attending SMU, someone wanting a “lock and leave” lifestyle, or busy executives traveling regularly to Dallas.
CM: How is Carroll Shelby’s spirit and energy reflected in the interior design?
CK: We have included a few pieces of art to pay homage and respect to his legend, but we are really jazzed about the hip arrival experience that’s been created at The Shelby Residences. A local artist has creatively painted four AC Cobra car hoods that are sure to grab the attention of all who enter the lobby. An extra-large Route 66 scene produced on luminescent metal serves as a nod to the industrial era and is the centerpiece of the Owners’ Lounge.
CM: What special home details can residents expect?
CK: New owners can expect high design and low maintenance from the Puccini porcelain wood-look floor planks installed throughout. Natural 100 percent wool carpeting, which is durable and unique in comfort, has been installed throughout the bedrooms and walk-in closets. Kitchens and bathrooms tout new custom-painted Shaker-style cabinetry with decorative hardware, quartz countertops, new plumbing and light fixtures. Large islands with seating and new stainless appliances enhance the kitchens. These will be homes with character, for sure!
CM: The Shelby Residences has an acute appreciation of urban living. How is that reflected in the design of the community spaces?
CK: The Owners’ Lounge, with four contemporary multiseating areas and two big-screen TVs, is a “fall into” place where residents and guests will want to gather and recharge. Modern appliances and finishes offer convenience for food and beverage prep. And steps away is the 24-hour fitness facility. Residents will enjoy a beautifully redesigned outdoor dining/grilling/relaxing area with views of the downtown skyline.
To view Ketner’s work at The Shelby Residences or for additional information, please call 214-238-9101 or visit us at www.theshelbyresidences.com. We look forward to welcoming you home!


