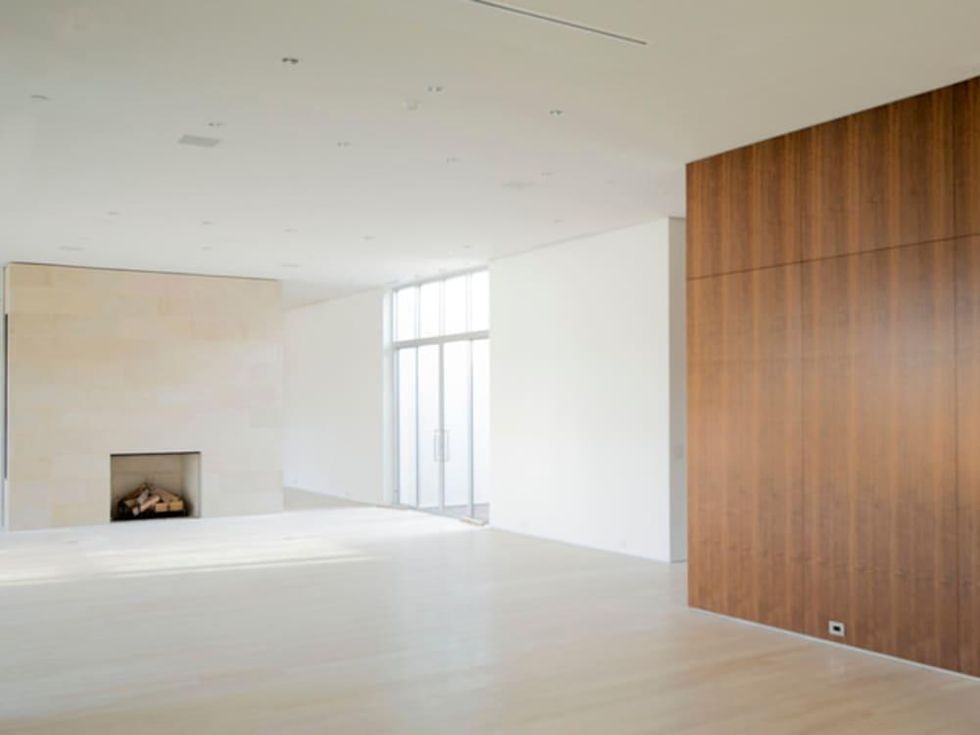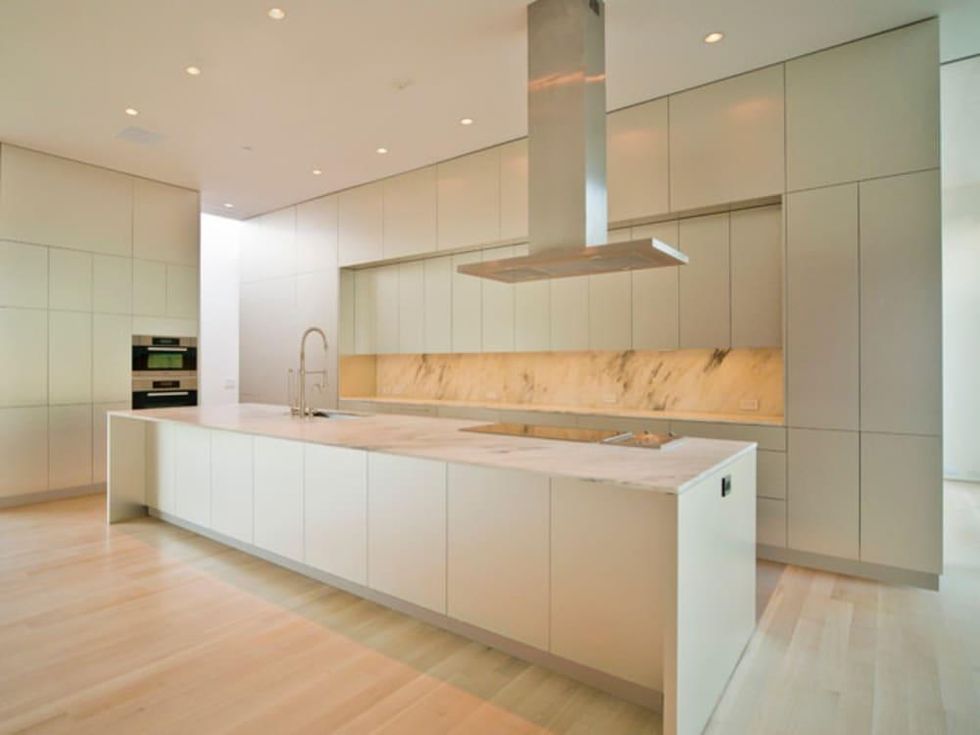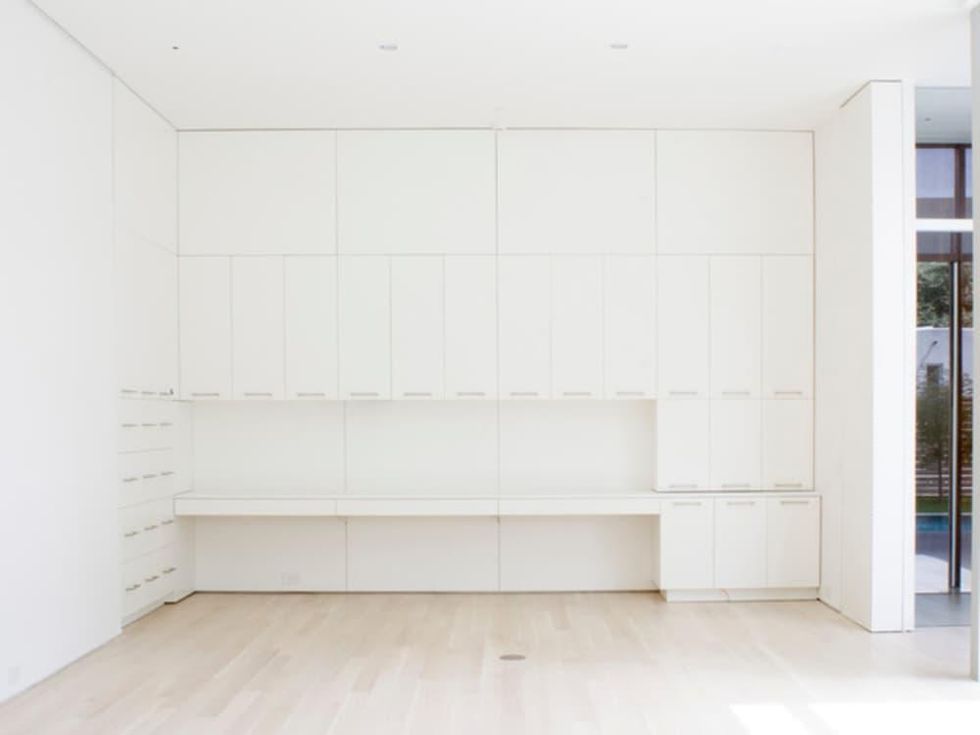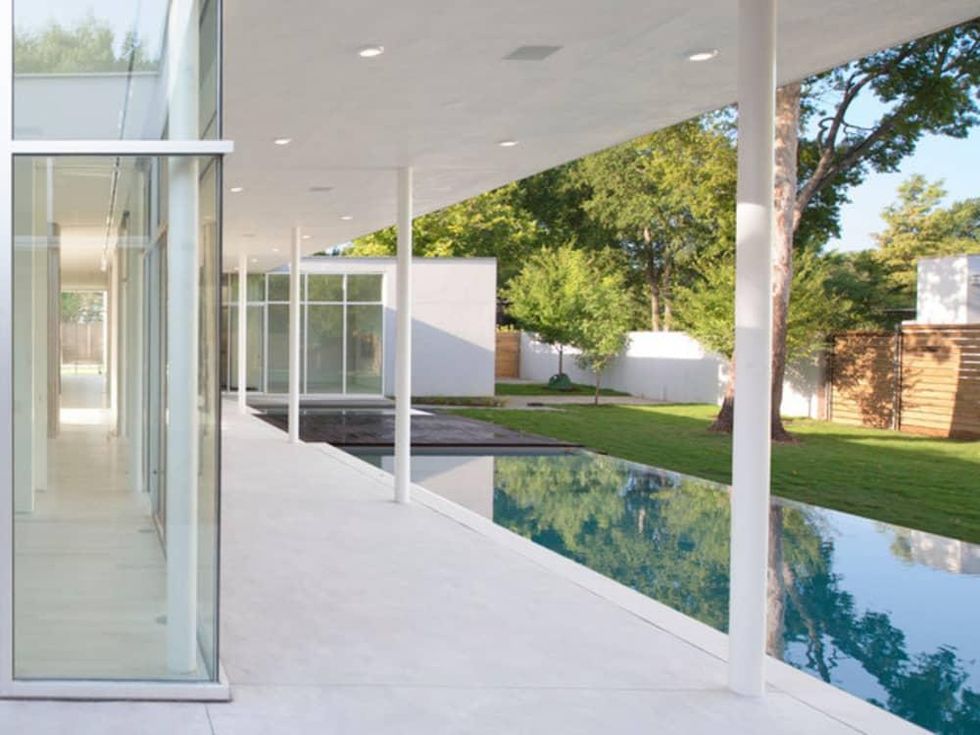Dallas Home Tour
Modern Dallas home seamlessly connects multigenerational family

When designing this large Dallas house for a three-generation family, architect Joshua Nimmo developed a plan to enhance the relationships between family members by providing smaller personal spaces around larger family ones, indoors and out.
The most important space in the 6,700-square-foot home is the courtyard with pool. It's a classically modern one-story pavilion where connections — between family members and to nature — are paramount.
Given the heat of Dallas, the pool is a great amenity for cooling off, and the roof overhang shades the outdoor space and the glass wall, which would otherwise admit too much afternoon sunshine to the interior. Further shading comes from the tall sycamore and other trees on the west side.
Find a Professional to Create Your Dream Pool
The courtyard is within view of some of the personal spaces and all of the shared family spaces. The master suite juts out slightly into the footprint of the pool, and the expansive living area opens to the outdoor oasis.
Inside, the fireplace separates the formal dining and living room from the informal recreation space beyond. To the right of the fireplace are glass doors leading to a small court that provides a place for family members to be alone outside.
Modern or Contemporary: What's the Difference?
The finishes and details inside the house are resolutely modern and minimalist, but they are broken up by warm touches, like a barn door made with reclaimed wood.
In the living area, the fireplace is limestone, like the exterior; the floors are bleached oak; and the wood wall is made with walnut veneer panels. The large kitchen has white flush cabinets and Calcutta Danby stone for the countertops and the backsplash. The same bright white surfaces can be found in the home office, adjacent to the master bedroom. As in the kitchen, panels extend to the ceiling to cover the whole wall and to create a consistent appearance.
Browse Thousands of Sofa Options on Houzz
Seen from the street, the house is fairly solid and introverted. A limestone wall screens the garage on the left, and weathered steel gates provide access to the front court on the right. But the floating roof beyond the gates hints at the transparency that awaits inside.




