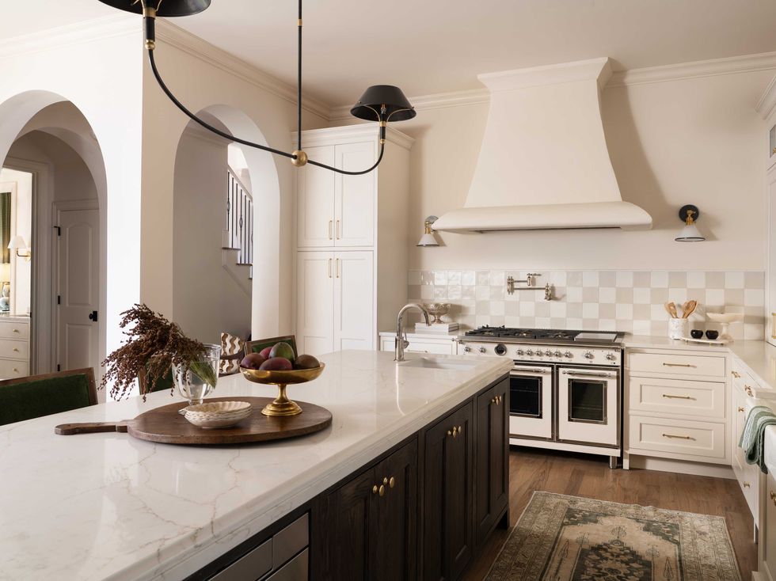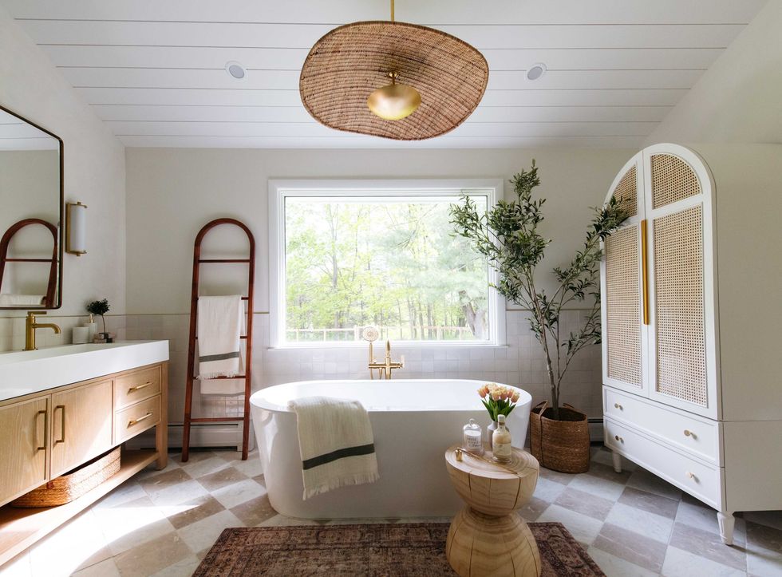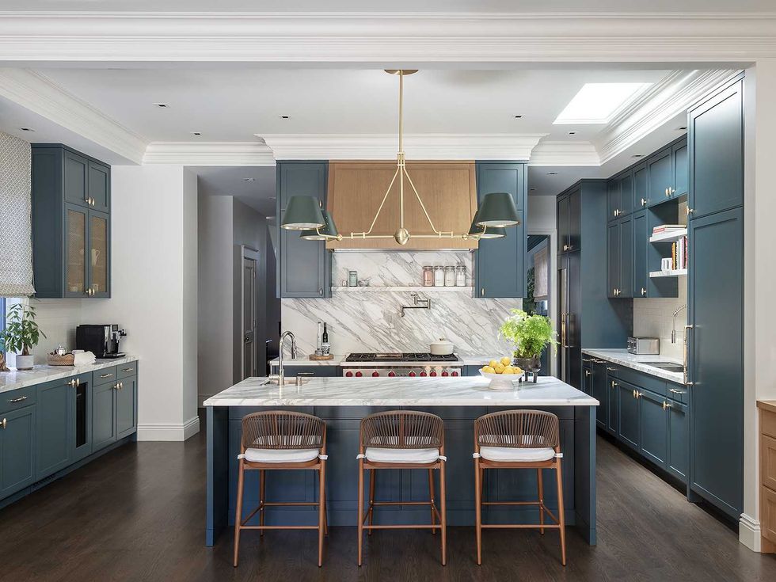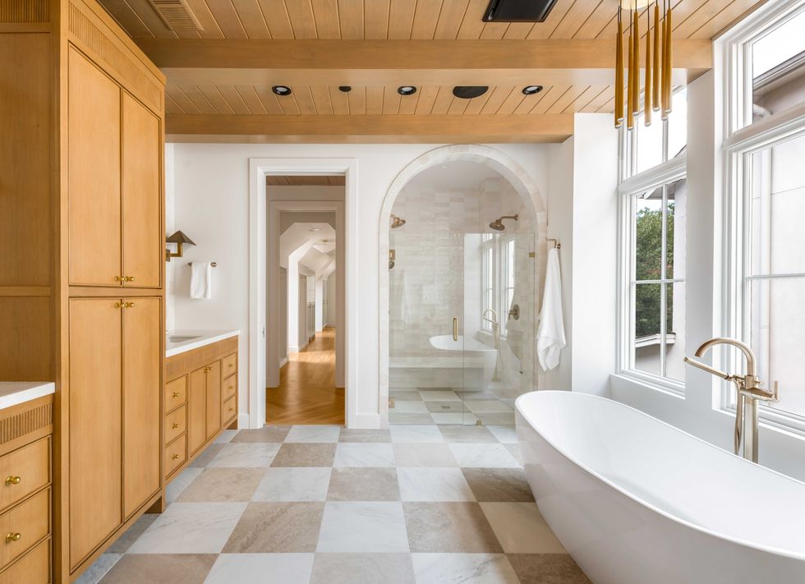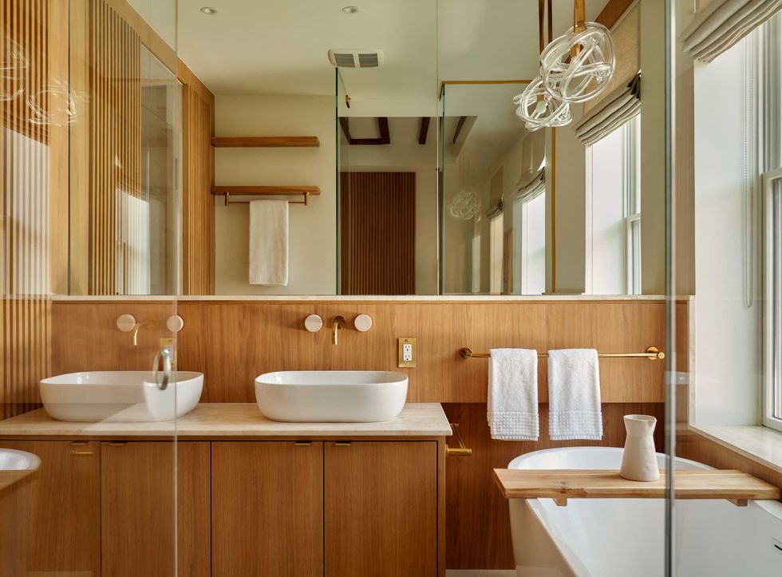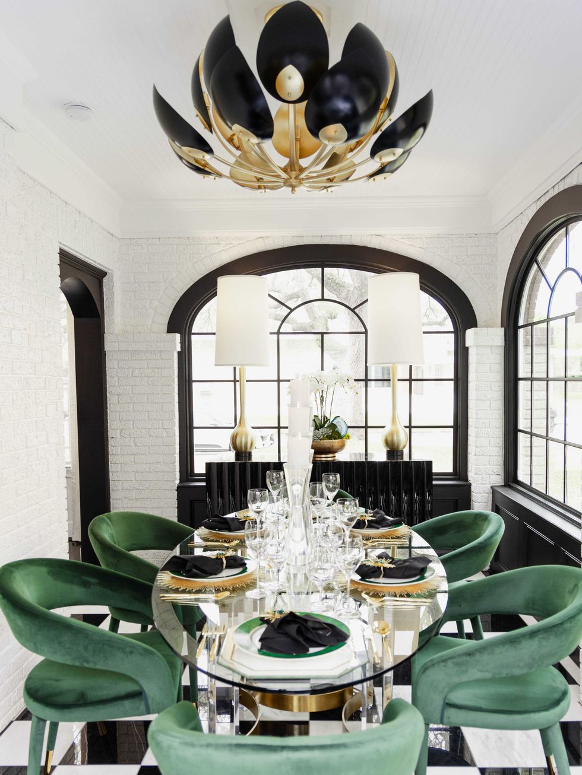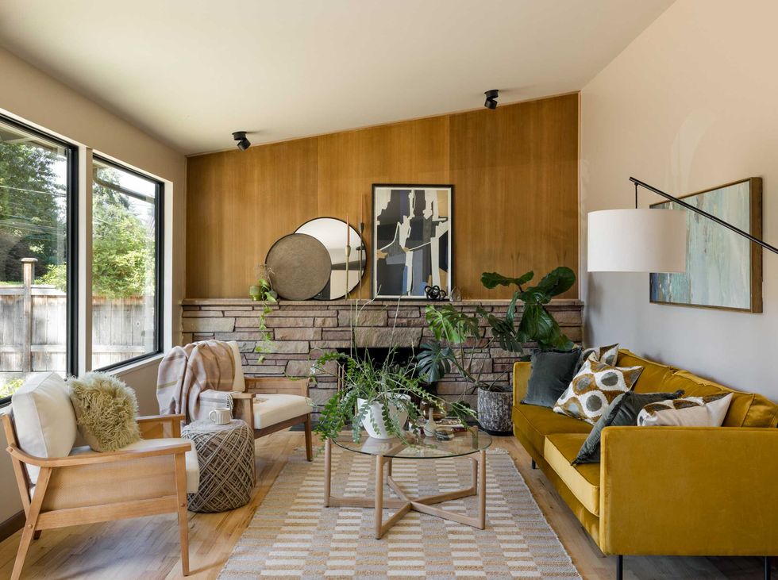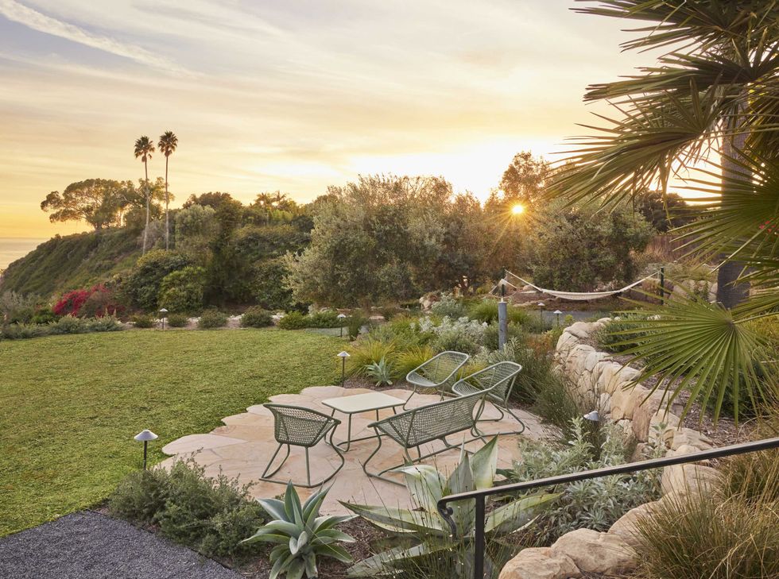Home Tour
Industrial restaurant style gives this Dallas home some funky flavor

When a local restaurateur approached architect Laura Baggett and told her that he wanted a house “with the same flavor” as his restaurants, she was hooked.
“He didn’t want a big house,” Baggett says, “but he wanted to explore how to make it different and funky.”
The project, in Dallas’ Knox Street neighborhood, involved tearing down an older house on the property that hadn’t been lived in for several years and then building something new on the long, skinny lot.
Houzz at a glance:
Who lives here: A couple who own several local restaurants
Location: Dallas
Size: Main house, 1,845 square feet (171 square meters), including finished basement; one bedroom, 1.5 bathrooms. Guesthouse, 440 square feet (40.9 square meters); one bedroom, one bathroom
Architect: Laura Baggett of Domiteaux + Baggett Architects
Baggett designed a steel column and steel trellis structure that includes a swing. “It’s like a traditional front porch, yet it’s not,” she says.
The exterior brick is reclaimed brick purchased locally. The construction of the house, by Robert Hopson Construction Group, also includes steel trusses, wood siding, and more brick on the interior.
Siding 101: The Top 9 Materials to Use
The cutouts flanking the painted wood door allow light to flood into the living room beyond.
The clients wanted a wood-burning fireplace, so Baggett’s brother, a metal fabricator, created the steel fireplace hood. The writing on the hood is notes from the metal shop — details about the project and the homeowners. “We liked the way it looked, so we just left it,” Baggett says.
The powder room is on the other side of the aquarium, just inside the front door. To the left of the aquarium is a secret door that opens to a staircase leading to the basement. When the door is closed, it’s invisible. It opens with the turn of a film reel attached to the door.
One objective: to have the house open up to the backyard and create a “sort of beer garden,” Baggett says. The detached guest suite at the far end of the yard helps make the home feel as if it uses the entire property. Two giant garage doors open the living area to the backyard. They fold up, not roll up, which gave the architects more flexibility in where to install interior lighting.
The cocktail sign was a find by the homeowners, who wanted “an industrial-looking bar,” Baggett says.
The bar itself is made of warehouse shelves that Baggett found and “beat up to look old.” The wheel-and-pulley contraption at the left end of the bar is a working dumbwaiter. “The client found it and said, ‘I want this in my house,’” Baggett says. “So we had to get it working.” The dumbwaiter goes down to the basement “man cave.”
The kitchen island is reclaimed wood from a local shop. The sink is stainless steel; cabinets are gray plastic laminate with a high-gloss finish. “We wanted something a little different than normal, and it felt like the right material to use there,” Baggett says.
The basement, which is 468 square feet, is a “media room, card-playing room, hangout, fun space,” Baggett says. The walls and floor are concrete, and are the actual structural surfaces of the basement. The ceiling is reclaimed wood that the homeowner found.
Unique Media Room Basement Ideas
A window well behind the red velvet curtains allows some light in and provides an egress window out. A film projector on the ceiling plays movies on the opposite wall, and a karaoke stage in the corner offers more opportunity for entertainment. The builder made the wine rack at the client’s request; the client also commissioned the velvet paintings.
A small space connecting the two rectangles of the main house is an office and retreat.
The master bathroom includes penny tile, brick, steel trusses, and reclaimed wood. The homeowners wanted no drywall anywhere in the house, so all the walls are brick or wood siding, and most of the wood is reclaimed.
Landscape architect Shane Garthoff of Garthoff Design designed and installed the backyard features. The windmill was another find by the homeowners that they wanted to incorporate into their new home.
Porch Swings to Fun Up Your Home
The homeowners plan to install a drop-down movie screen over the red doors on the guest house, so they can sit in the fire pit area with friends and watch movies outdoors in the summer.
Baggett’s biggest challenge: the rotating brick pizza oven on the far left side of the kitchen and dining room. The homeowners wanted to be able to start the fire with the oven facing outside, so heat from the oven wouldn’t blast the house in the summer, but then wanted the oven to rotate into the kitchen once the fire was going for easy access. The flue also rotates.
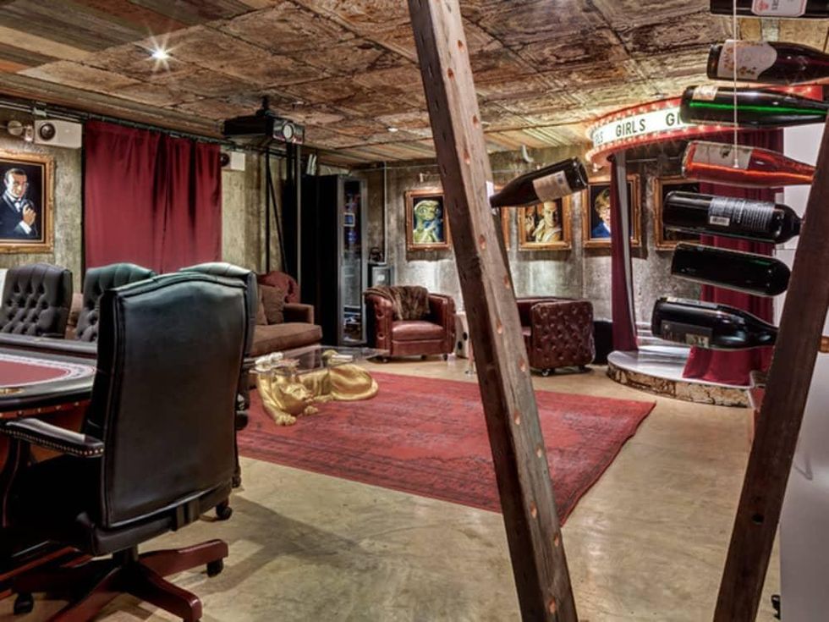
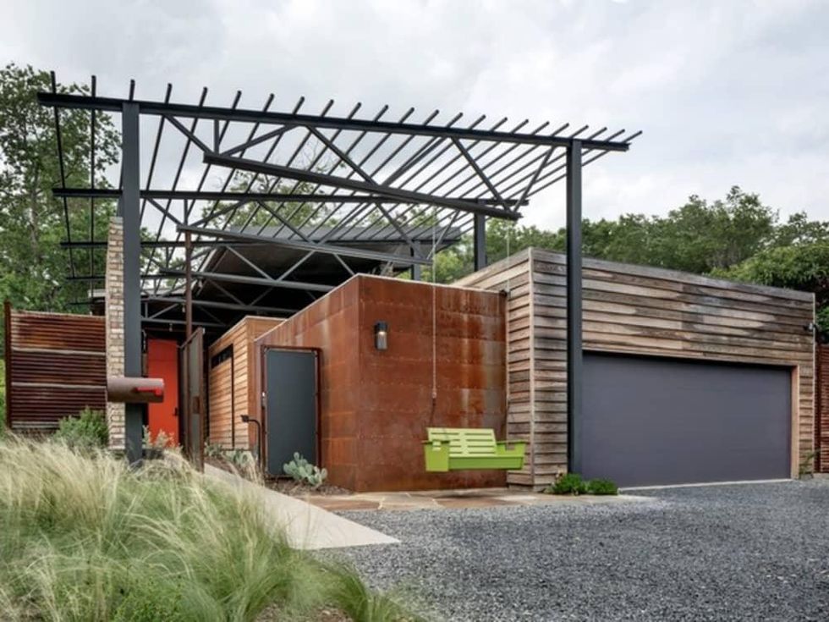
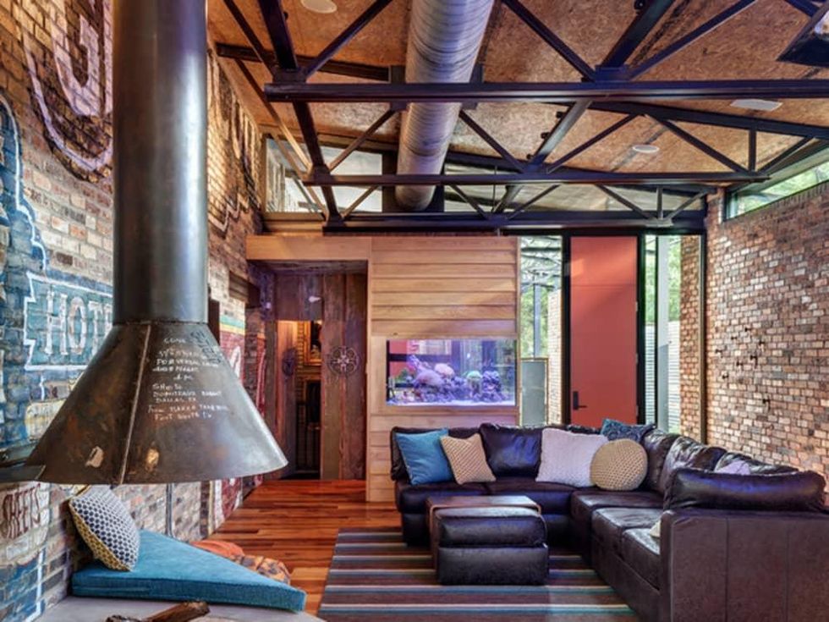
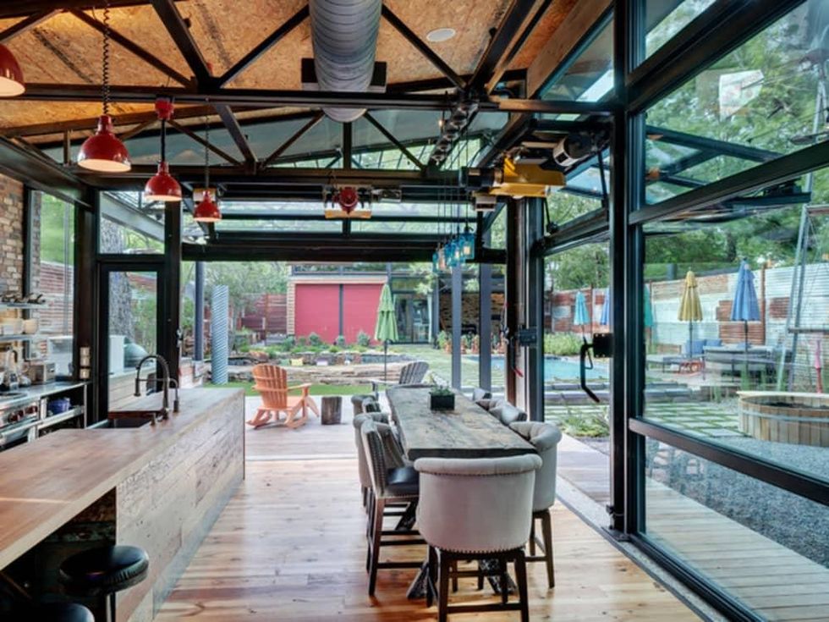
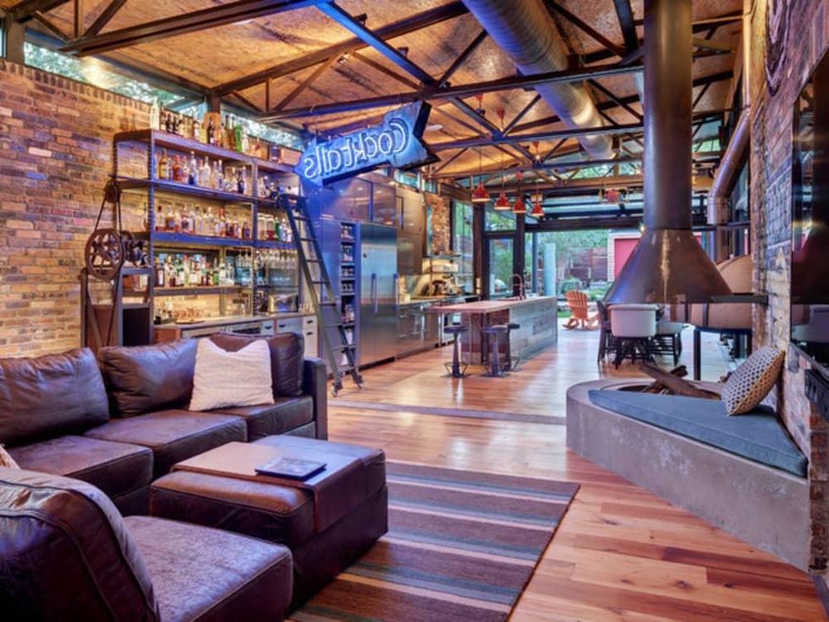
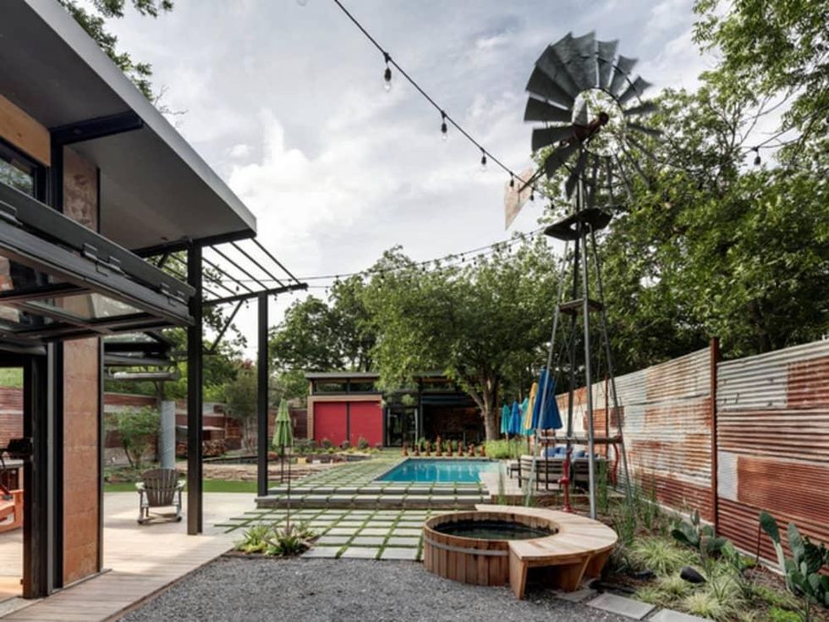

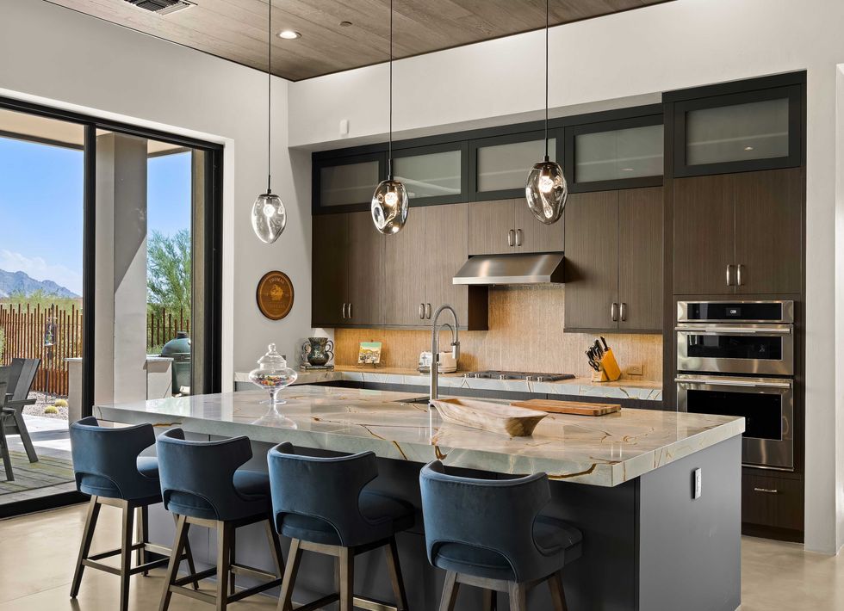 Flat-panel cabinetry provides a seamless look that is also practical for being easy to clean.Photo by JM Real Estate Photography / Celaya | Soloway Interiors
Flat-panel cabinetry provides a seamless look that is also practical for being easy to clean.Photo by JM Real Estate Photography / Celaya | Soloway Interiors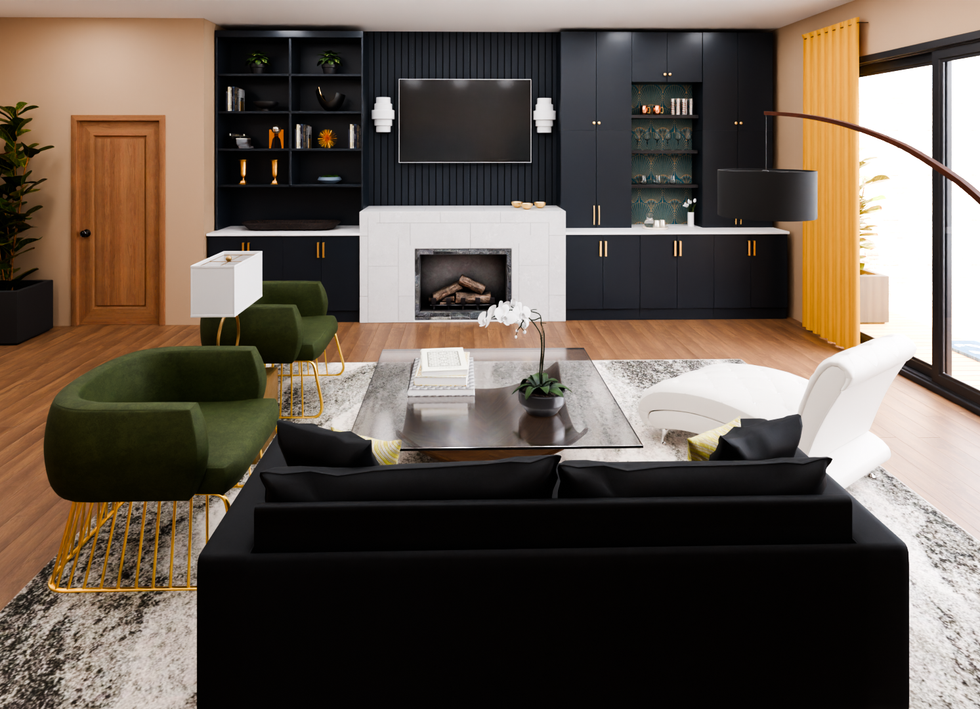 This built-in wall combines a bar with the fireplace, TV, decorative shelving, and closed storage spaces.Rendering courtesy of Houzz
This built-in wall combines a bar with the fireplace, TV, decorative shelving, and closed storage spaces.Rendering courtesy of Houzz