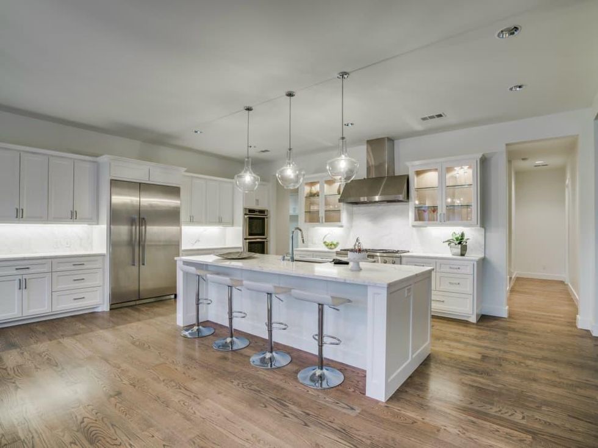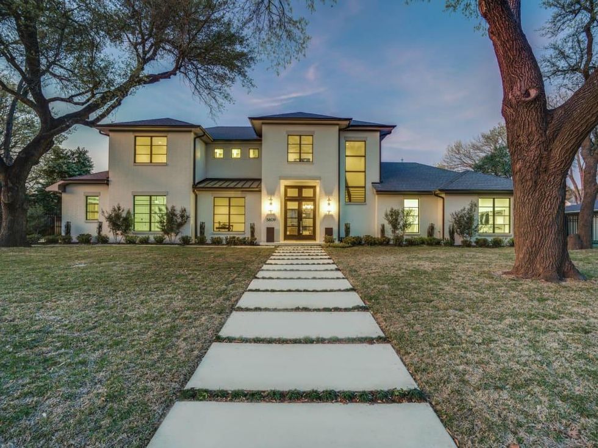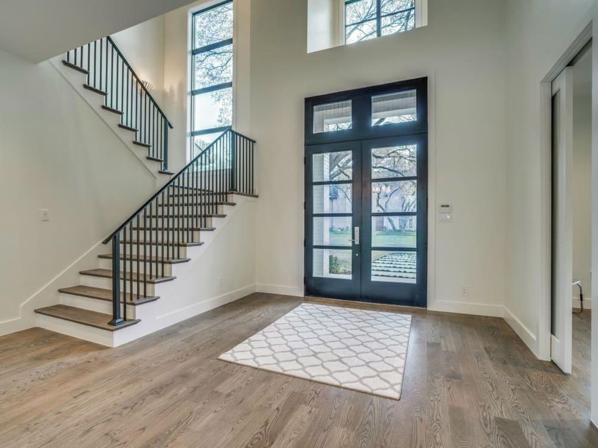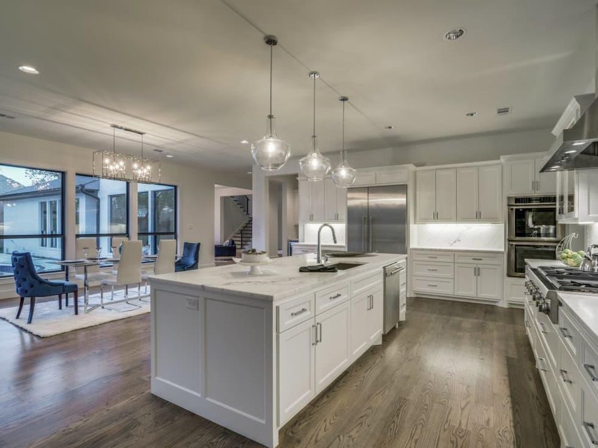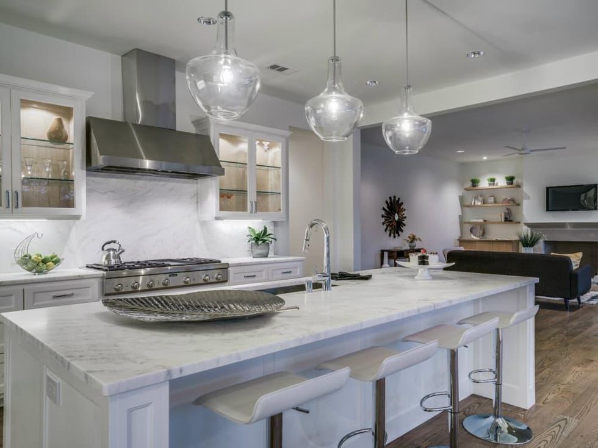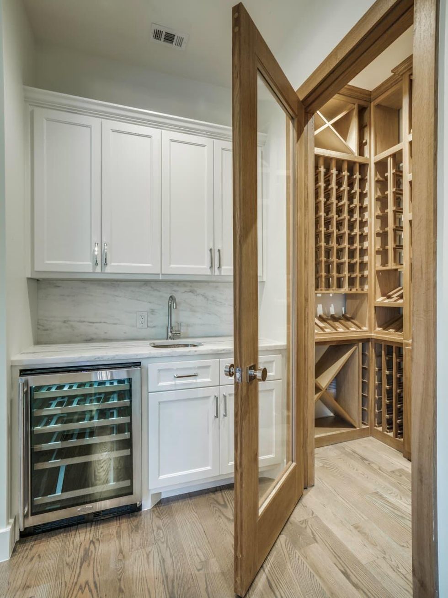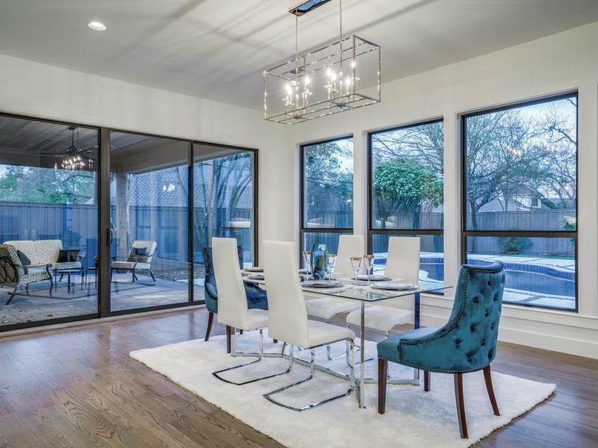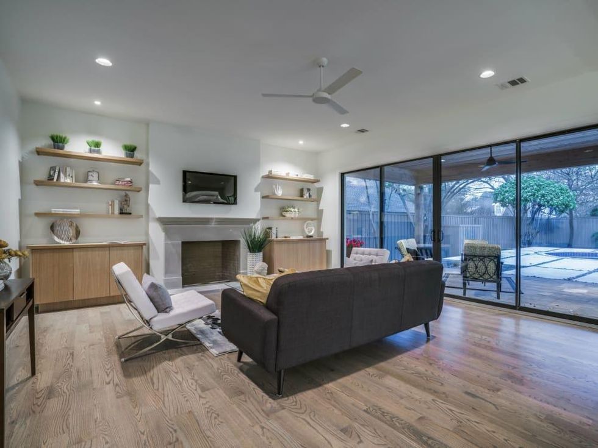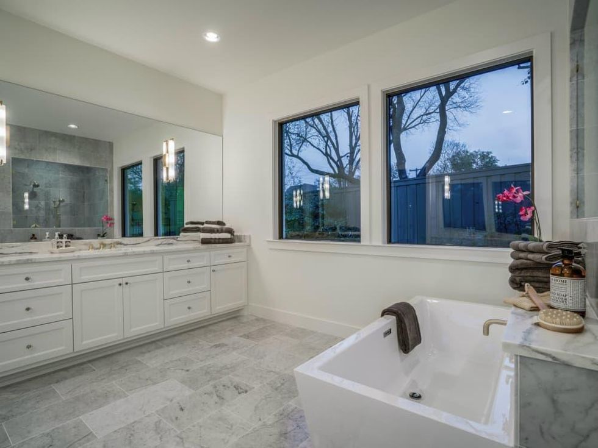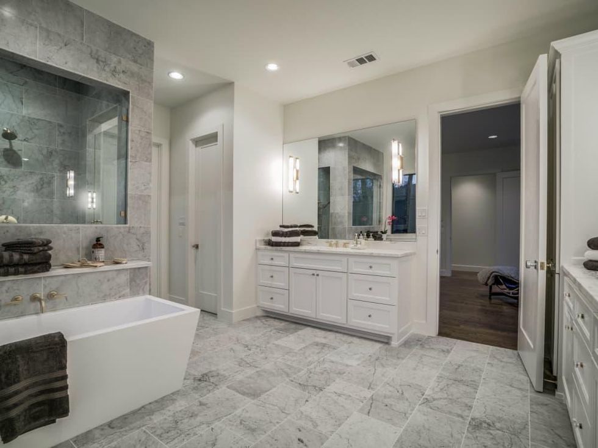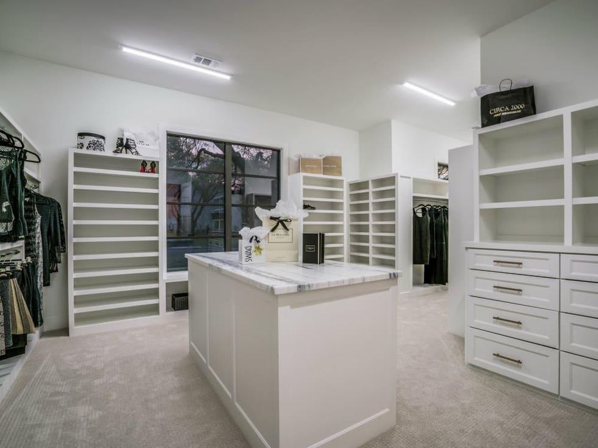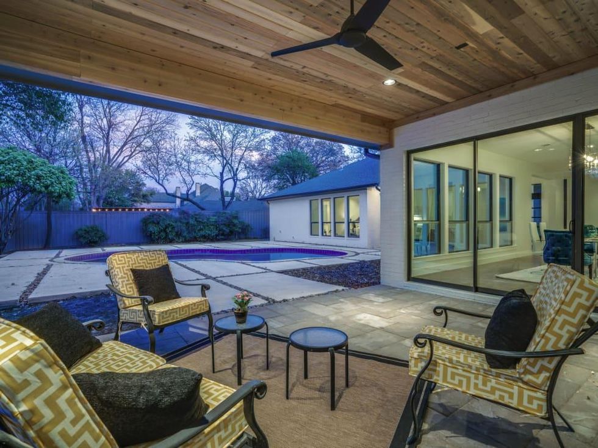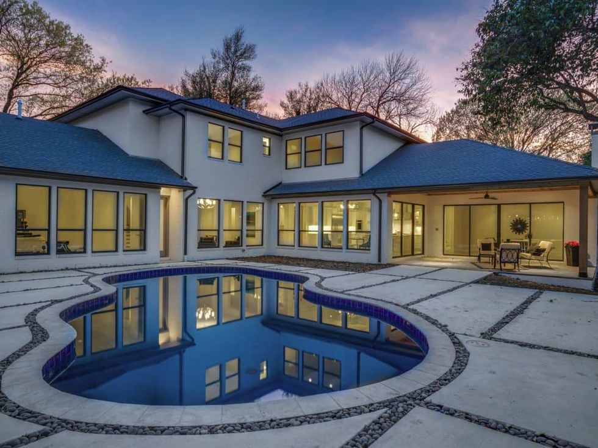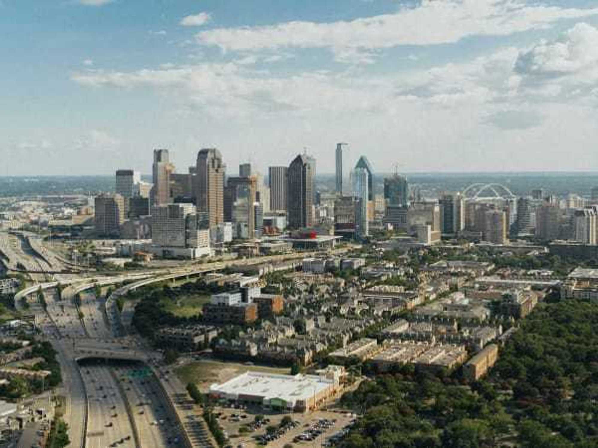On the Market
It's easy to fall in love with this Dallas home that has it all
At first glance, it might seem like 5809 Melshire Dr. is all about the kitchen. The marble waterfall countertops, glass-fronted cabinets, Thermador appliances, chic light fixtures, and endless amounts of storage are easy to fall in love with, as is the temperature-controlled wine closet with an extra wine refrigerator. And it's all open to the living and dining areas, which are surrounded by floor-to-ceiling windows that look out onto the backyard and pool.
But then the rest of the 5,717-square-foot home reveals itself, and it's suddenly hard to pick a favorite part. The 2016-built two-story in Melshire Estates boasts all the desirable "numbers": 5-inch plank hardwoods, 10-foot-high ceilings on the ground floor, a three-car garage, a 16 SEER air conditioning unit to match the rest of the home's high-efficiency foam insulation.
Those great numbers continue with five bedrooms, one of which is conveniently downstairs for a secluded nanny or guest bedroom. The master suite is attached to a tranquil bathroom that's clad in beautiful stone and features a stand-alone tub and large walk-in shower. But the term "walk-in" is inadequate for the master closet, which is more like a small, elegantly organized boutique than a simple repository for clothing and shoes.
Add in five full bathrooms and two half-baths, plus a game room that's outfitted with its own kitchenette and bar, and the interior seems just about perfect. But the exterior, with its large covered patio and lagoon-esque pool, adds an extra dimension to this already stunning home.
Ebby Halliday Realtors' Michelle Wesley has the listing, which is priced at $1,985,000.
