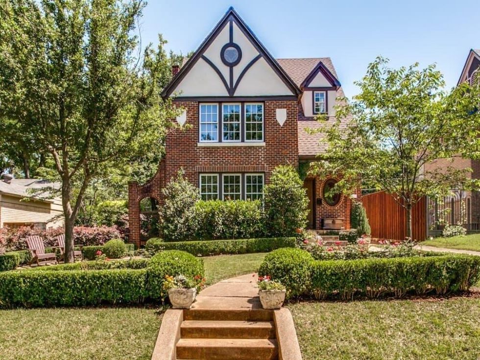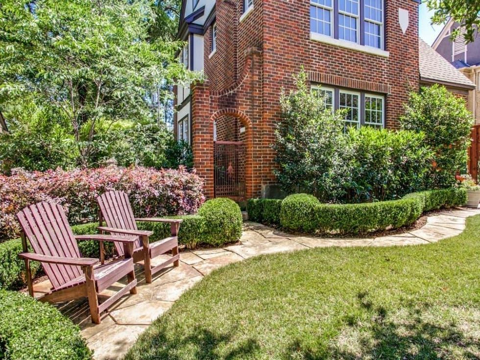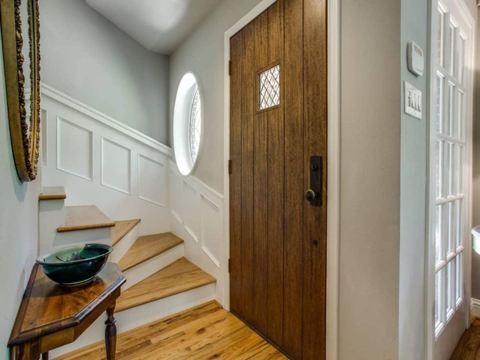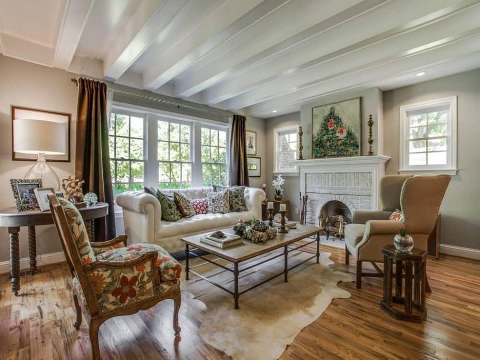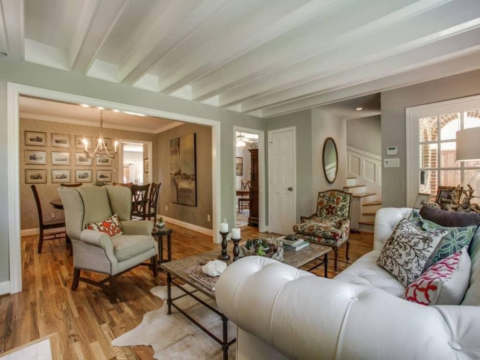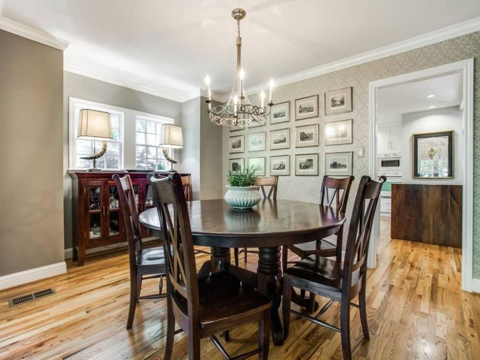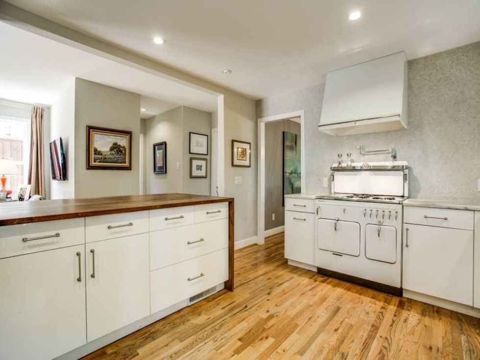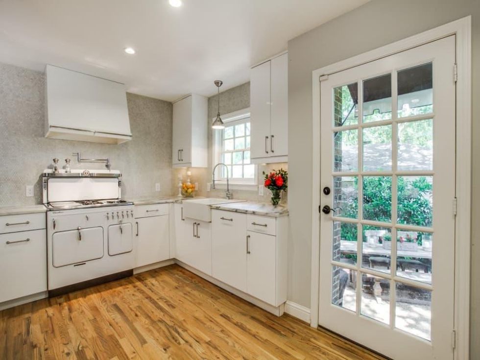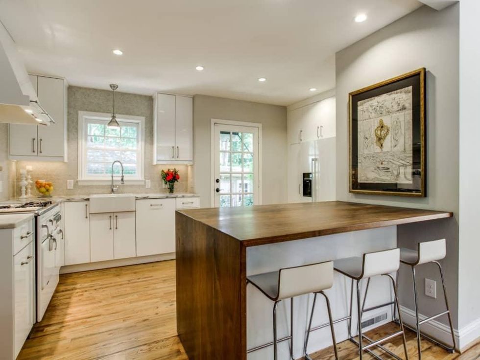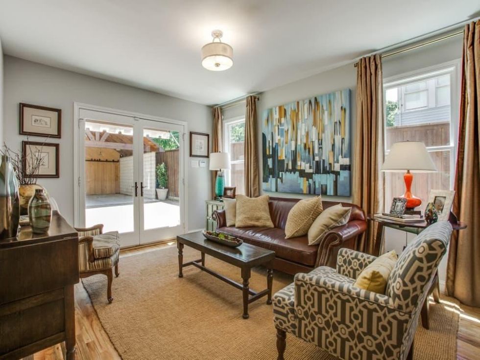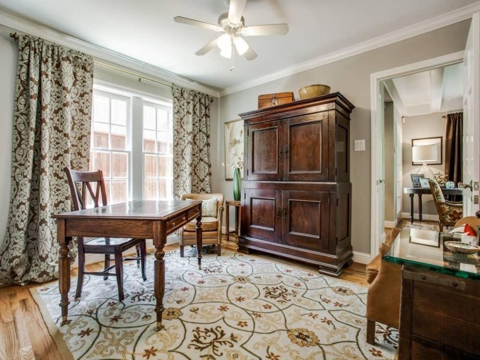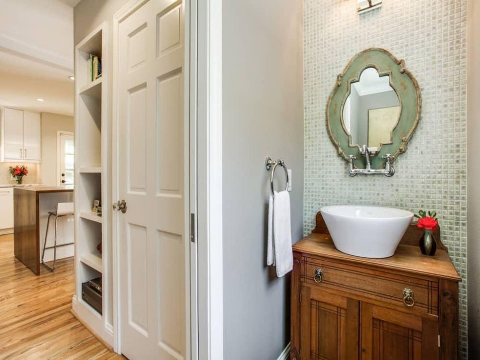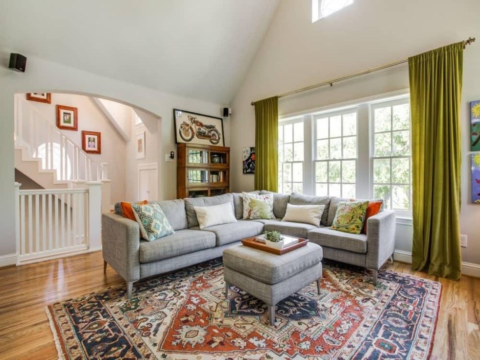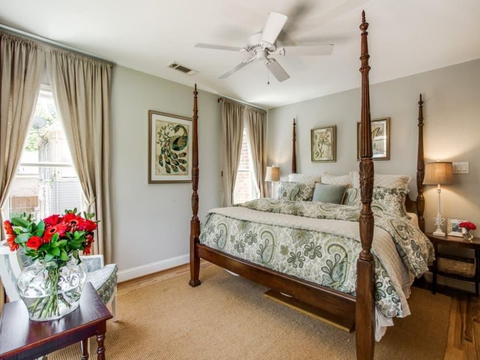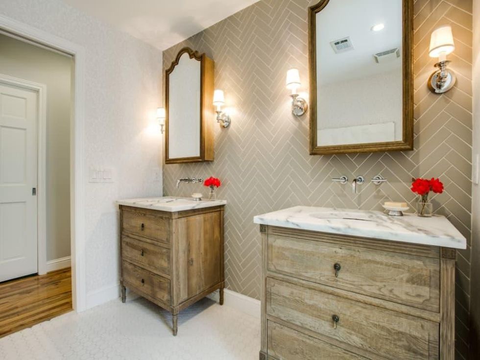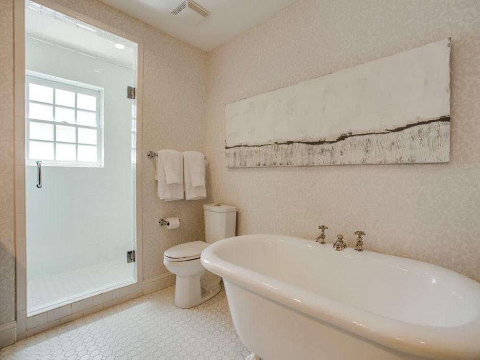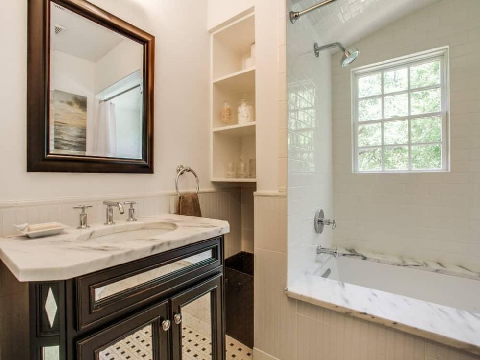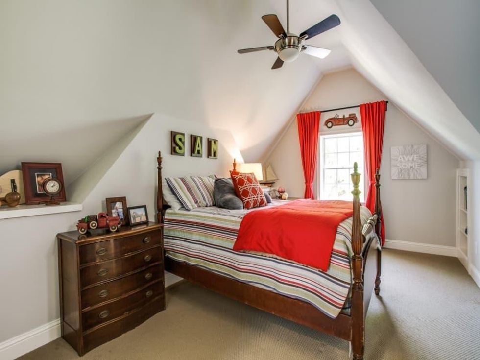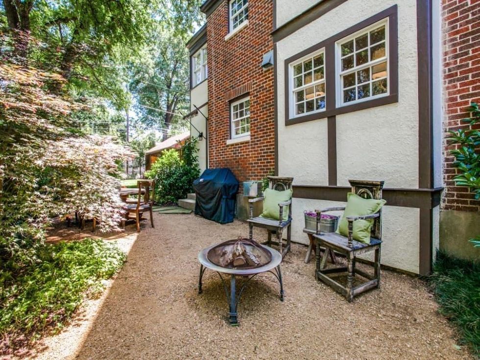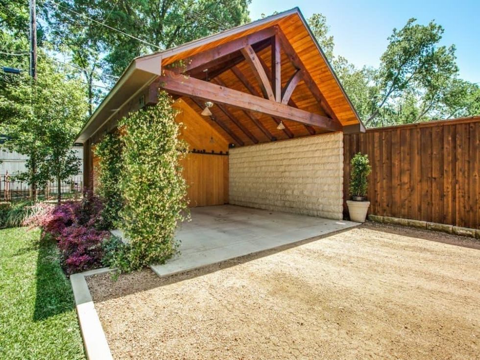On the Market
Thoughtfully updated Hollywood Heights Tudor isn't short on charm

The Hollywood Home Tour recently celebrated its 25th anniversary, and now one of its alums is on the market. This stunning 1925 Hollywood Heights Tudor at 6932 Santa Monica Dr., featured on the 2013 tour, offers a combination of era-appropriate charm and modern style.
Originally a duplex, the home stood empty for two years before the current owner swooped in, evicted the family of raccoons living there, and gave it a thoughtful and thorough overhaul with Perrin Scudder of Scudder Construction.
The first floor of the 2,698-square-foot home features a generous living room with a gorgeous beamed ceiling and divided light windows overlooking the front yard. It flows seamlessly into the dining area with a peek into the kitchen. The wall between the kitchen and dining area was left intact, making it a nice change to see a proper dining area.
It’s always a treat to see remodeled kitchens in Hollywood Heights, and this is no exception. The walnut-topped counter dividing the family area from the kitchen serves double-duty as prep space and a breakfast bar. Danby marble countertops and all-white appliances and cabinetry lend a sleek, contemporary feel, while the farmhouse sink and Chambers gas range bring back that 1920s charm.
The rest of the first floor features a family room, a half bath, and a study that can easily be converted into a fourth bedroom.
Oh yes, there are three full bedrooms and bathrooms as well. The large master suite is on the second floor, featuring an enviable bathroom that nods to the '20s with a claw-foot tub. There’s a much-sought-after glass-enclosed party shower, his-and-hers vanities to keep the peace, and gorgeous tile work. A walk-in closet, second bedroom, hall bath, large living space that's wired for home theater use, and laundry finish off the second floor.
Rarely do you see a third floor in this neighborhood, but this home has one. It houses the third bedroom with tree-top views and a private bath, a perfect perch for any kiddo with great niches and built in-storage for treasures.
The meticulously landscaped backyard has a custom carport, cleverly designed with a large storage room, a sink, and a toilet, so it can easily double as entertainment space. The yard is pool-ready, as the current owners thoughtfully ran all utilities down the perimeter.
The side yard garden off the kitchen is an intimate, tree-shaded, outdoor living and dining space, perfect for grilling and entertaining.
This home is in the coveted Lakewood Elementary school zone and a block and a half to Lindsley Park and the Santa Fe Trail. So what's the price tag for all this awesomeness? $725,000, listed through Britt Lopez with Dallas City Center, and we don't think it will last long.
---
A version of this story originally was published on Candy's Dirt.
