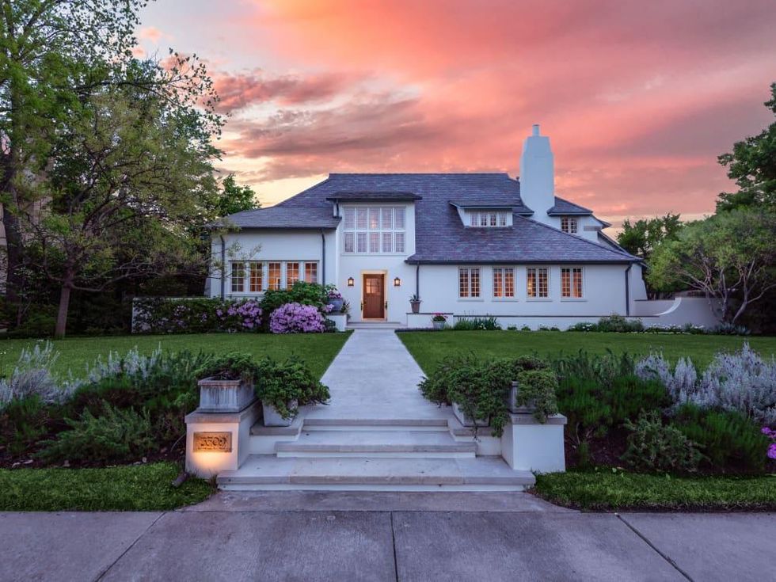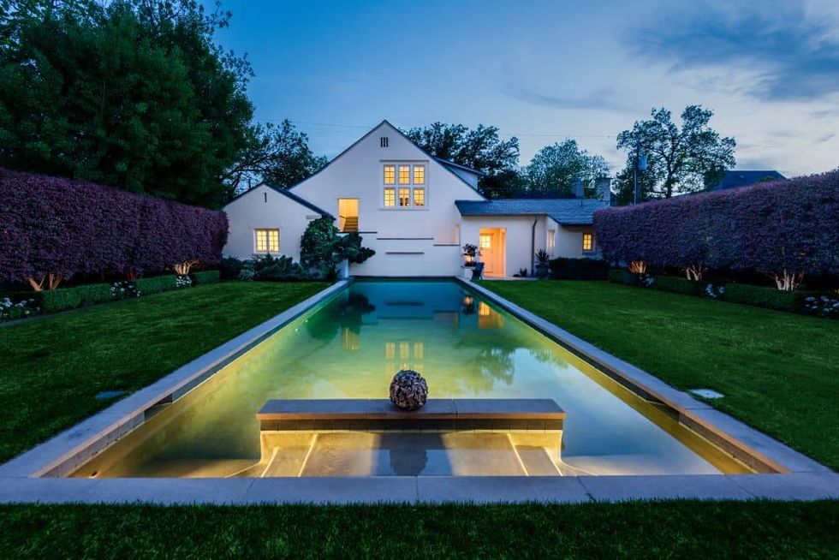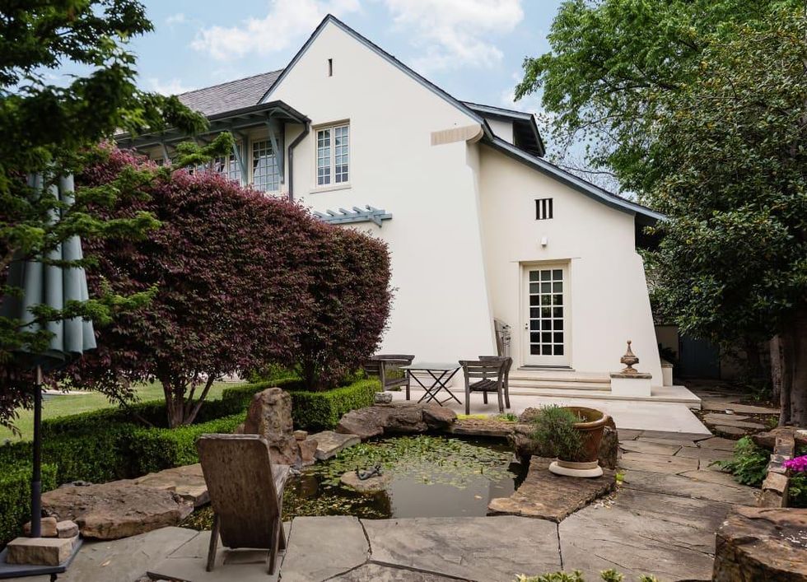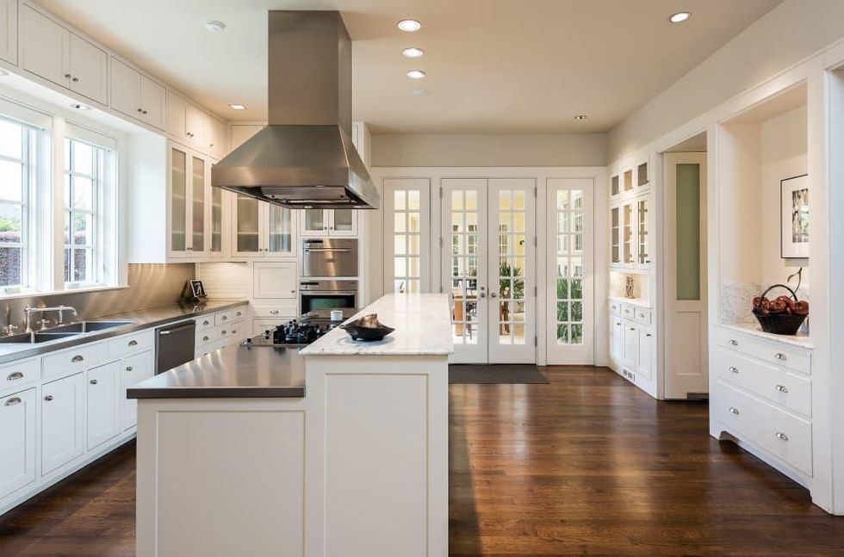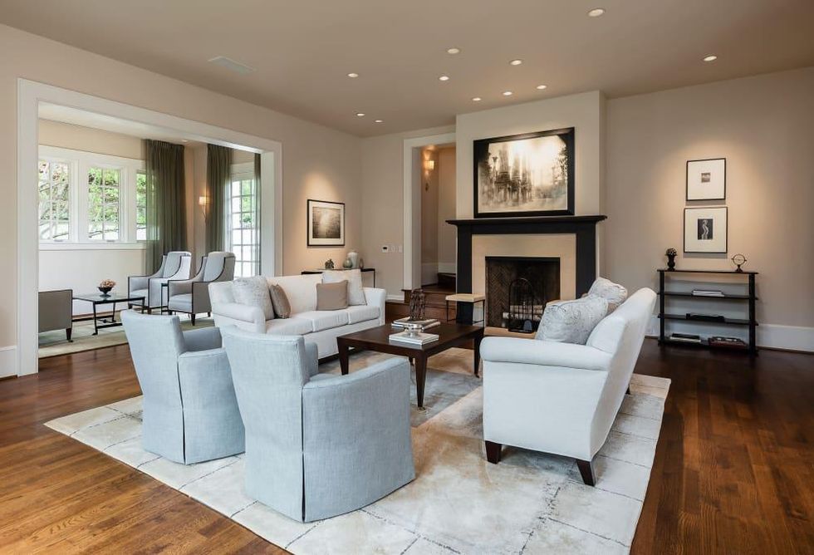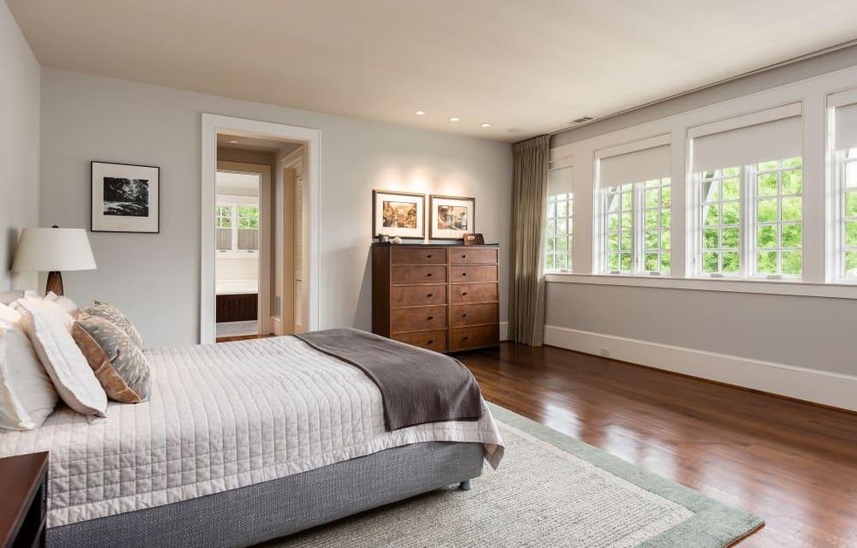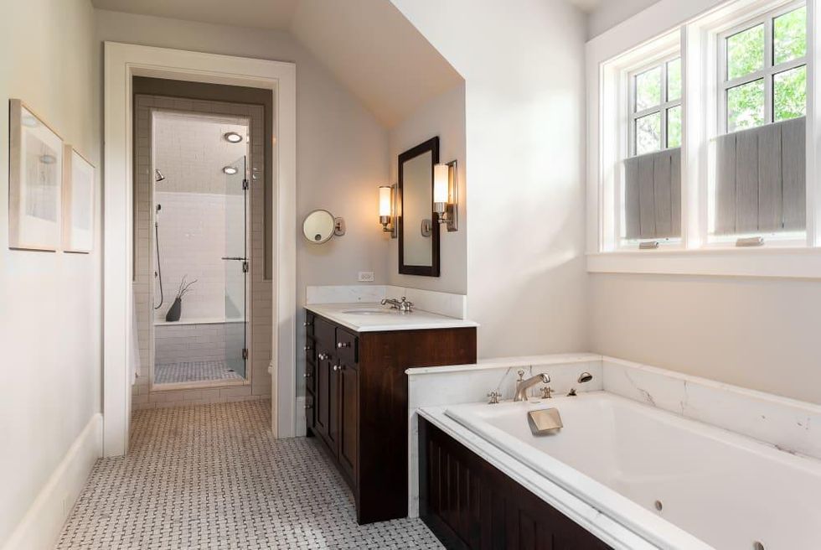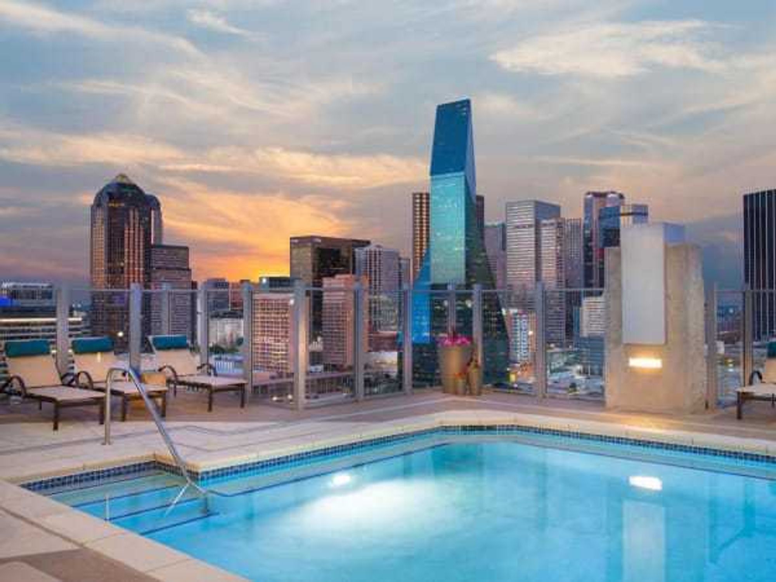Crowned by Charles
Old Highland Park home lauded by royalty seeks to rein in $5 million
An Old Highland Park home praised by none other than Britain’s Prince Charles just hit the market for nearly $5 million.
The half-acre property, at 3509 Crescent Ave., features a 4,671-square-foot, two-story main house, along with a 730-square-foot guest apartment above the detached three-car garage. The main house offers three bedrooms and four bathrooms. This is the first time the property has been for sale since it was completed in 2001.
Built by Dallas contractor Steve McCombs and designed by Florida architect Scott Merrill, the home features landscaping by Warren H. Johnson, architect of the Dallas Arboretum, that’s highlighted by three gardens. Merrill says that among the houses he’s designed in three decades of practice, the landscape and hardscape of the Crescent Avenue home are most closely aligned with the architectural style.
So, how did this property get on the future king of England's radar?
Luxembourg architect Leon Krier urged Prince Charles, a keen observer and avid student of architecture, to review Merrill’s portfolio. After poring over Merrill’s work, Charles penned a letter to the architect in January 2008 lauding the Crescent Avenue home.
“All I can say is that I am enormously impressed — particularly by your enviable ability to produce such an incredibly ‘appetizing’ Arts and Crafts feel to your buildings,” wrote Charles, who’s first in the line of succession to the British throne.
“This is such a rare gift in today’s soulless world and, for me, was best demonstrated in your Highland Park House,” Charles added. “I have rarely come across something so utterly appealing and I congratulate you on your ability to design such crisp, white, eminently satisfying buildings that represent, above all, a living tradition, but which are nevertheless ‘contemporary.’”
The Perry-Miller Streiff Group at Dave Perry-Miller Real Estate, a division of Ebby Halliday Real Estate, is marketing the listing at $4,990,000 — what you might say is a princely sum.
Karen Fry, one of the listing agents for the property, says the interior supplies “a very intimate yet airy feel.”
“Windows have been strategically placed for both interior and exterior design, with natural light as a key influence in all of the major rooms,” says Fry, adding that the windows enhance the home’s English Arts and Crafts style.
Meanwhile, the dining room opens to a secluded courtyard.
“Another covered patio is trimmed in Moroccan tile in a herringbone pattern,” Fry says, “and opens to the kitchen and formal living room.”
Britain's Prince Charles told architect Scott Merrill that the Highland Park home had an "incredibly ‘appetizing’ Arts and Crafts feel."
