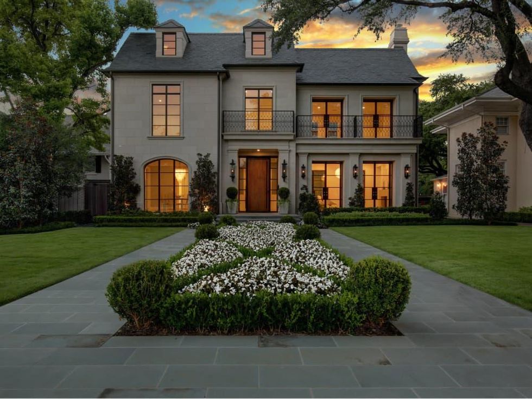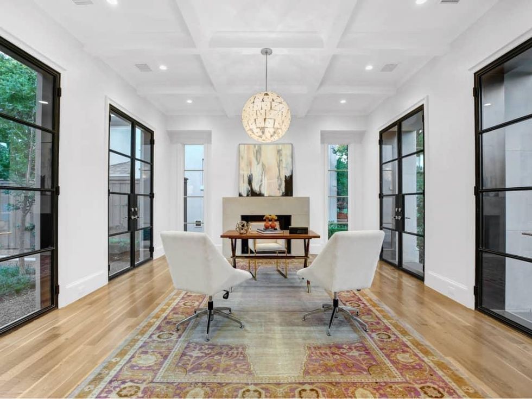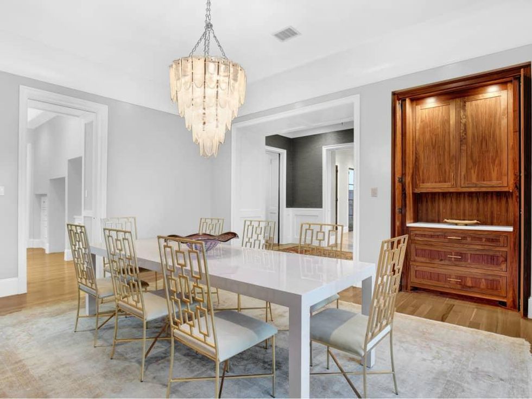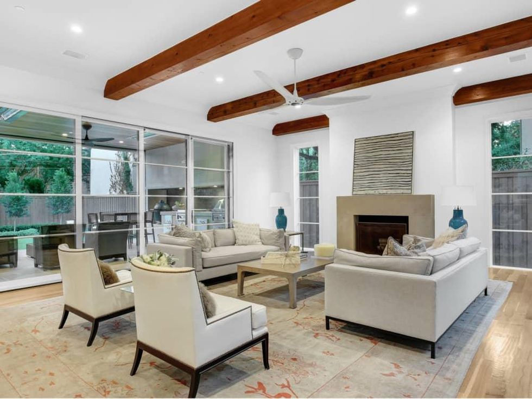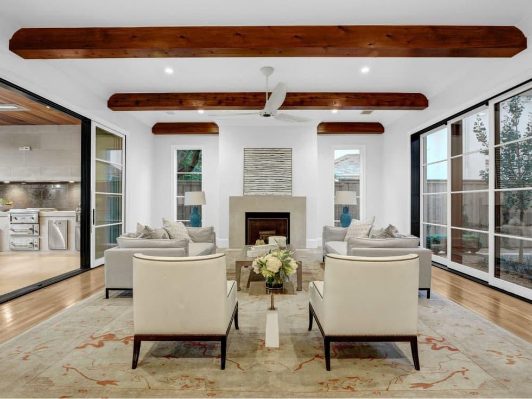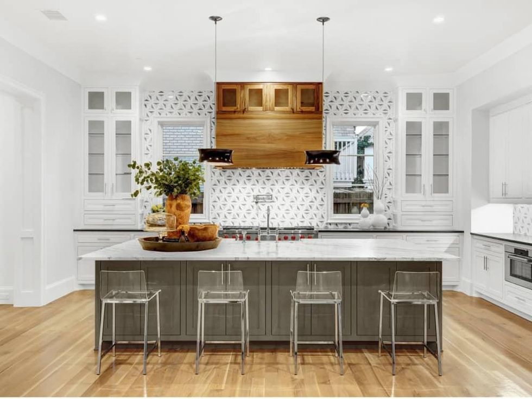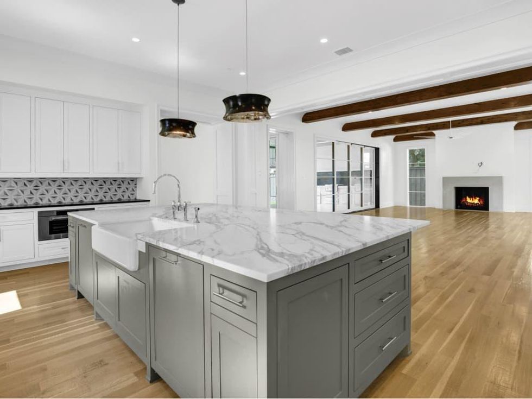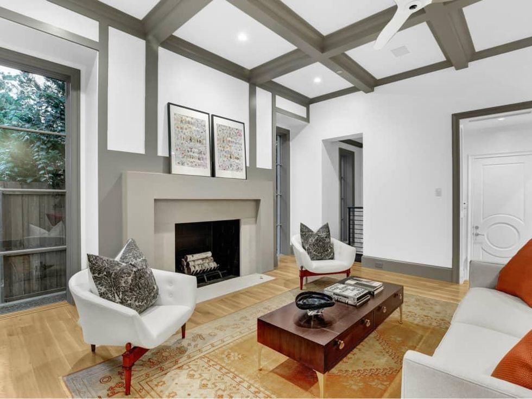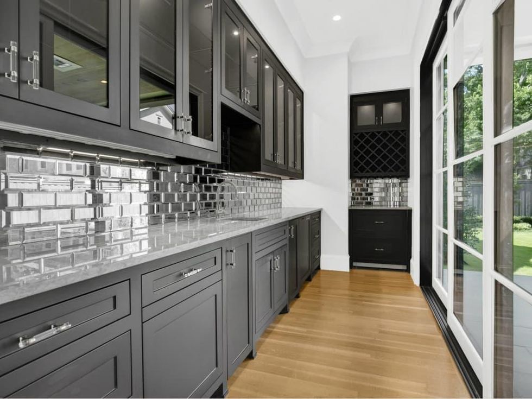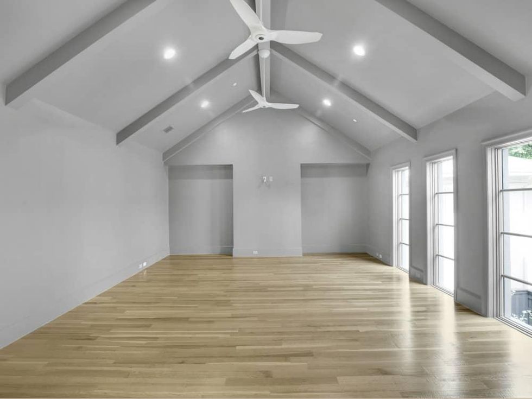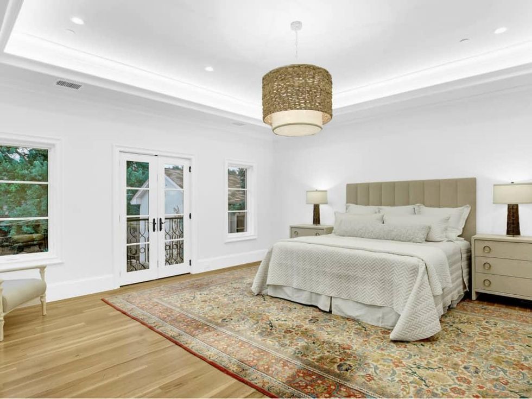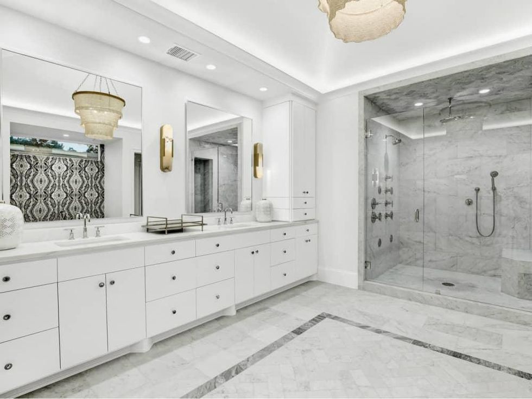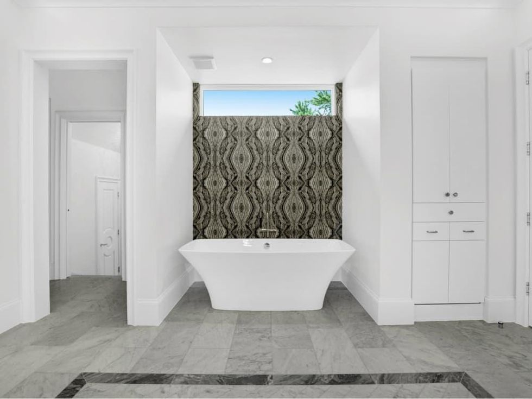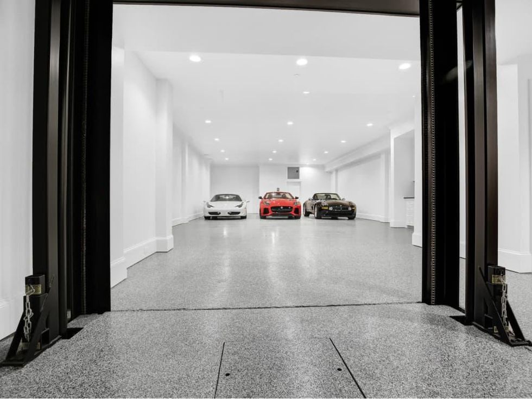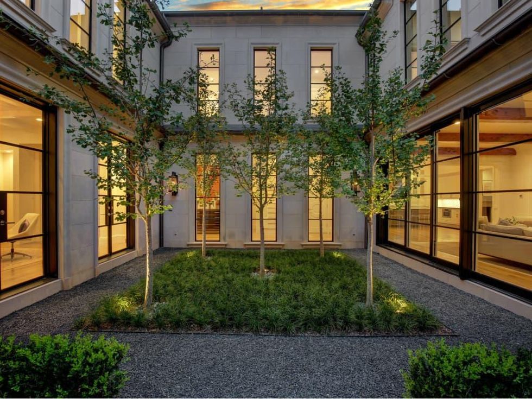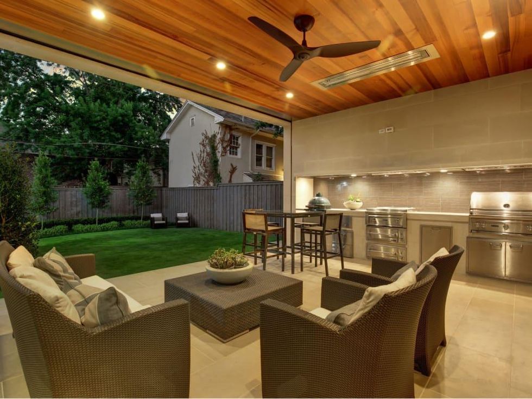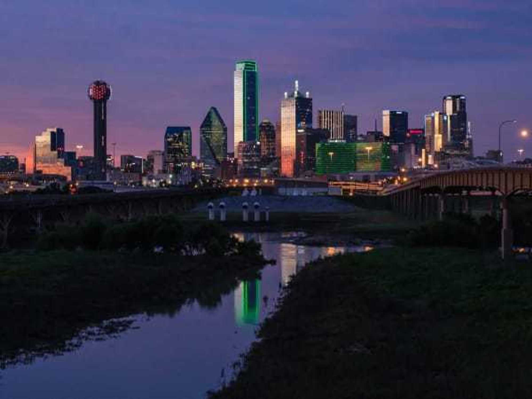Haute House
Exceptionally luxe features make this Dallas manse a dream come true
The house at 3414 Beverly Dr. seems like every man’s ultimate dream home, and it is. But stay tuned, ladies: You’re going to fall in love, too. Built by Robert Elliott Custom Homes and listed with Ty Vaughn of The Associates Realty, the six-bedroom house has a basement that you might never want to leave.
After opening the carriage doors and pulling into the two-car garage equipped with a full camera monitoring system, a phantom lift (that’s a car elevator) drops you to the basement. But this is no ordinary basement. The six-car underground garage has 11-foot ceilings, broadcast epoxy floors, a wet bar with Sub-Zero and Wolf appliances, wiring to accommodate five big-screen TVs, and a work bench with a diamond-plated top.
Competing for attention is the backyard, which is crowned by a 20-by-16-foot outdoor living space that's equipped with a full kitchen. The cooking area boasts built-in storage with a 36-inch Lynx Sear grill, a built-in Big Green Egg, two 30-inch warming drawers, three vent hoods, and one Big Ass Fan. Retractable doors line both sides of the main living room, all but erasing the line between outdoor and indoor living.
But there are plenty of features for women to enjoy, too. The 10,282-square-foot home is stacked with designer materials that epitomize beauty and luxury: white oak and walnut wood floors, limestone fireplaces and patio, solid stainless steel hardware, and a single-slab Calcutta-gold marble countertop on the island that's valued at more than $27,000.
The kitchen will impress even the pickiest chefs; there is a 60-inch double-oven Wolf range, a Sub-Zero refrigerator and freezer, Wolf steam oven, and two Asko dishwashers. Designer tile in an eye-catching pattern decorates walls, right up to the extra-high ceiling.
And at a price point of $7,795,000, you'd better believe there's an impressive master bathroom. The shower features six rain-head body sprays, a heated towel rack, a closet with a folding island and vanity, and private his-and-her water closets. An additional five full bathrooms and two half baths round out the home's layout, with the bonus of a large laundry room on the second floor.
Located in Highland Park, just south of Mockingbird Lane and oh-so-close to Highland Park Village, the house is surprisingly quiet and features a private courtyard to complete the feeling of seclusion. The busy streets seem far away, and you’d never guess that you’re in such a prime location.
