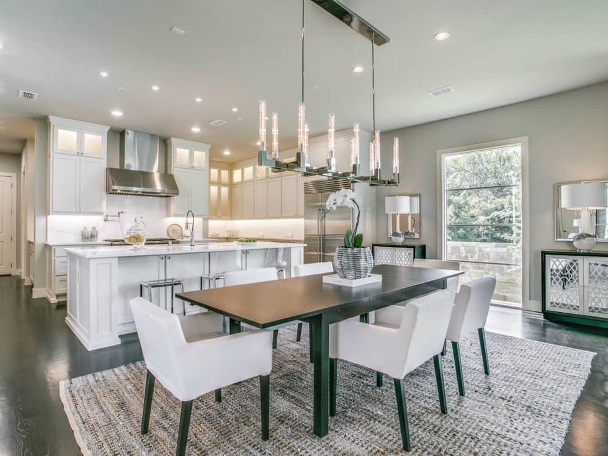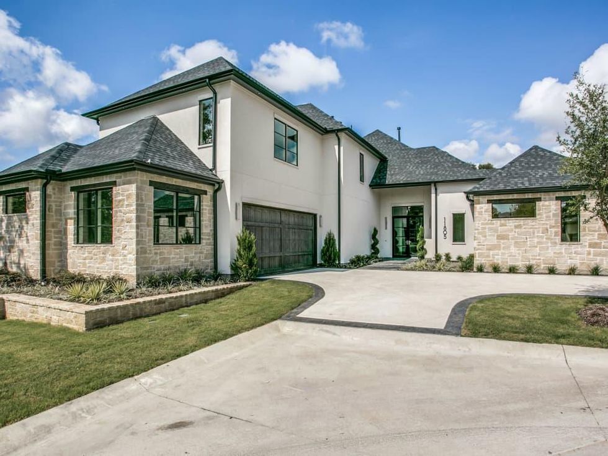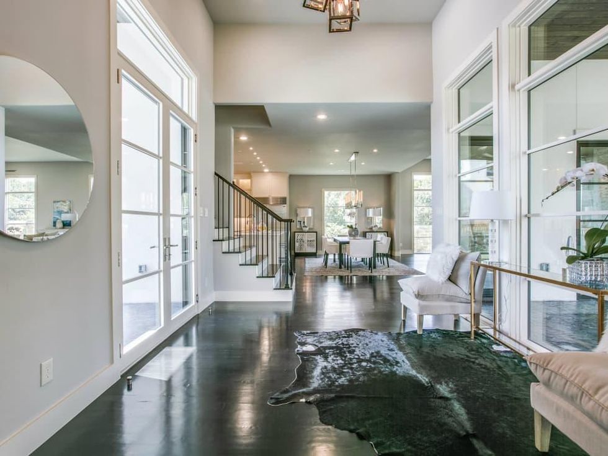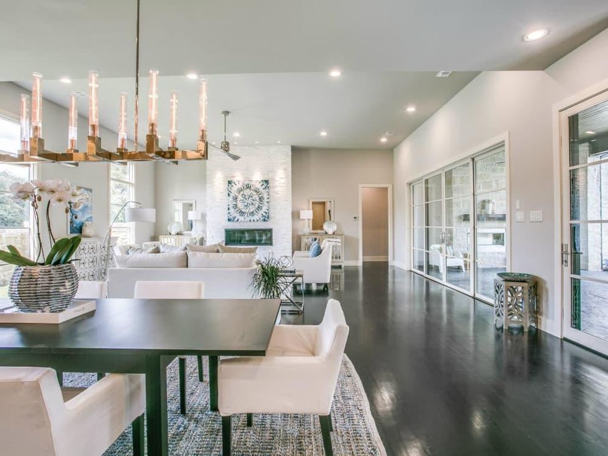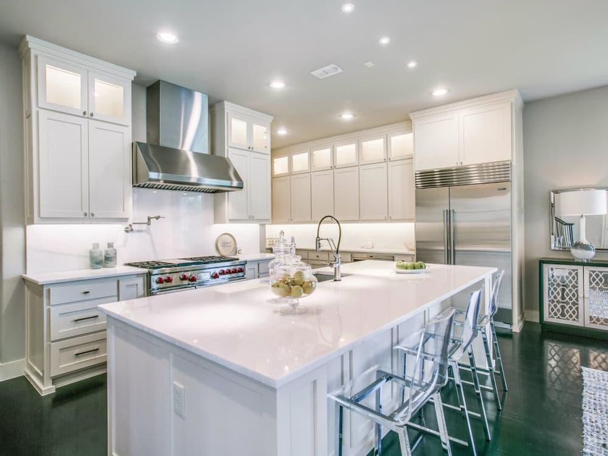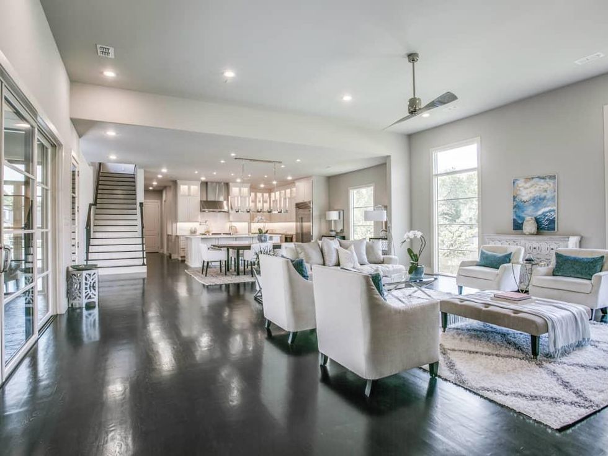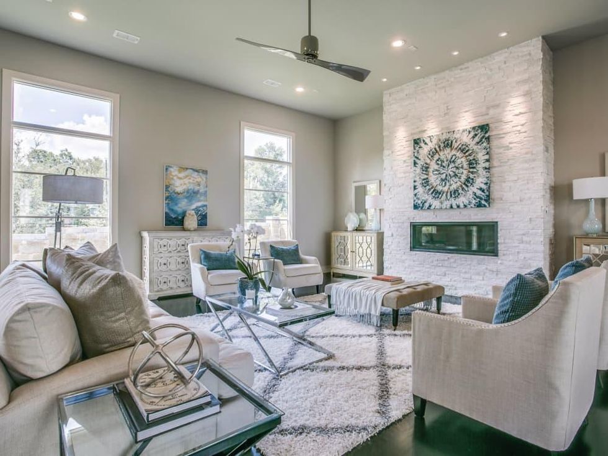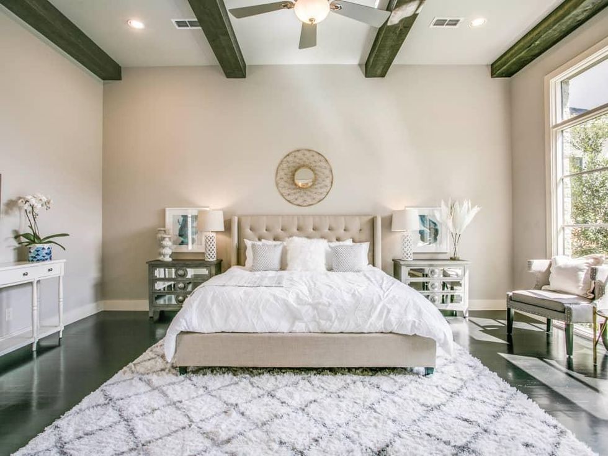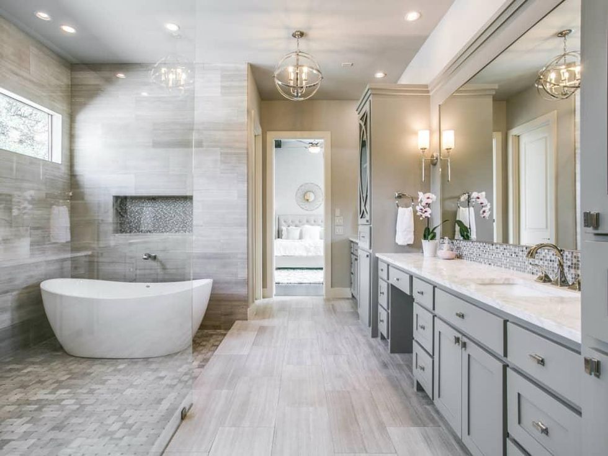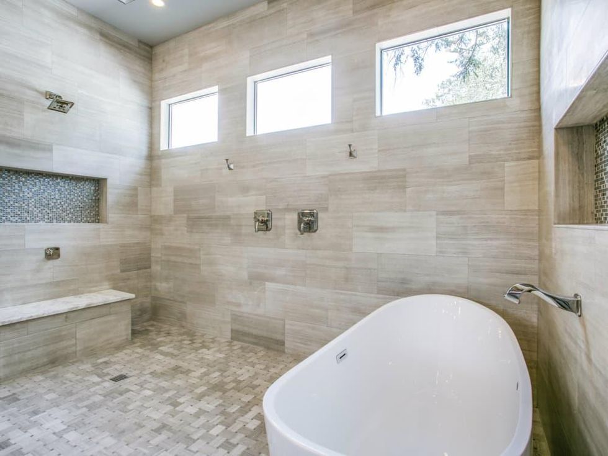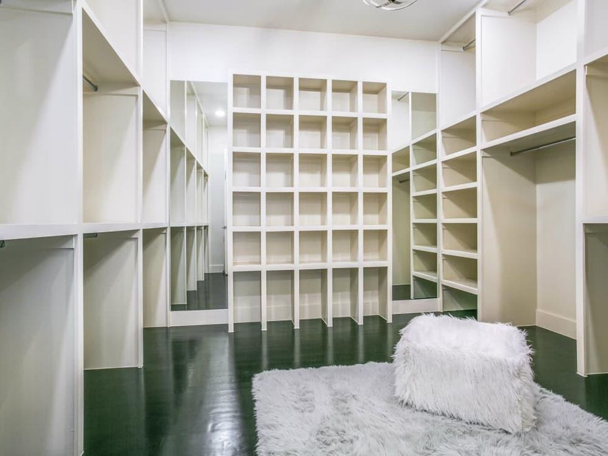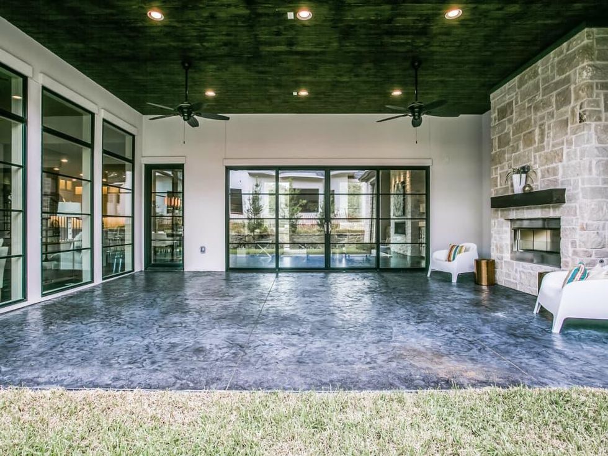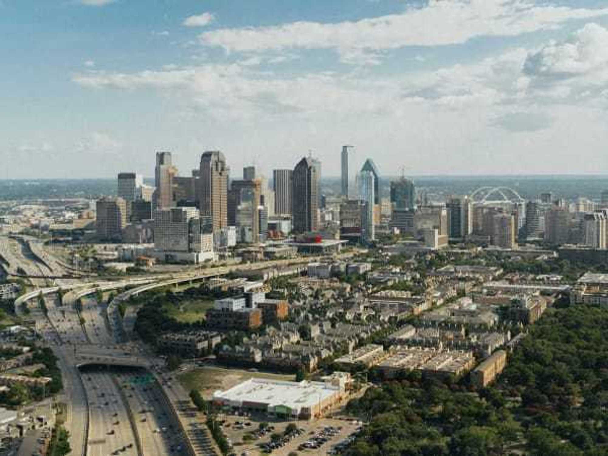Southern Living
Impressive Dallas new-build will surely inspire house envy
Get ready for house envy: The all-new construction at 11805 Green Knoll has everything you could want in a home. Nestled into an exclusive gated community in Crestway Forest Estates, the 4,695-square-foot residence is in a prime North Dallas spot, not far from Galleria Dallas and with easy access to the Dallas North Tollway. Once complete, the new development will include 18 beautiful homes, all tucked away in a private alcove.
The stucco and stone facade is an attention-getter. Add in clean lines, lush landscaping, and a custom glass-and-iron front door, and you've got a home that is easy on the eyes with the bonus of big curb appeal.
With an open floorplan and private bedroom suites, the house is ideal for both family living and formal entertaining. The center of the home has an expansive 25-by-22-foot living room with a striking 12-foot quartz ledgestone fireplace and wall of windows. A 16-foot sliding door opens seamlessly to an entertainment-ready patio with patterned-concrete floors, a remote fireplace, and dual ceiling fans. The kitchen, dining, and living rooms all connect, which gives the space a dramatic, expansive effect and offers endless entertaining possibilities.
Guests may never want to leave. Accommodation options include two bedrooms with their own private bathrooms, plus an upstairs powder bath that is easily accessed from the media room. And that media room is seriously impressive. The huge recreational space has extensive built-ins, a kitchenette with a Marvel beverage refrigerator, and a microwave, making it a relaxing haven. It’s also a great space for family movie or game nights.
Additionally, a private casita is located behind the house and works well for guests on extended stays. It has a separate exterior entrance and, like the main home's media room, features built-ins and a full kitchenette including a sink, a refrigerator, and microwave.
The gourmet-friendly kitchen is a home cook’s dream, with Bianco Rhino countertops and backsplashes, a storage-ready island, extensive built-ins, and custom-glass front-lighted cabinetry. All of the appliances are right out of a designer showroom including a 48-inch Sub-Zero refrigerator and freezer, a 48-inch dual-fuel Wolf range, Marvel beverage refrigerator, Wolf-drawer microwave, and a commercial-grade vent hood. There is also a separate wine room just off the kitchen with a refrigerator and lockable iron-and-glass door to store your treasure.
Of course, no luxury home is complete without a master retreat, and this one is sure to impress. The bedroom features a beamed ceiling and huge wall of windows, while the bathroom offers a spa-like experience. A deep soaker tub, rain shower, designer fixtures, custom cabinetry, and vein-cut honed limestone make the bathroom exquisite.
Interested? Of course you are. Julie Lewis of Ebby Halliday Realtors has the listing for $1,595,000.
