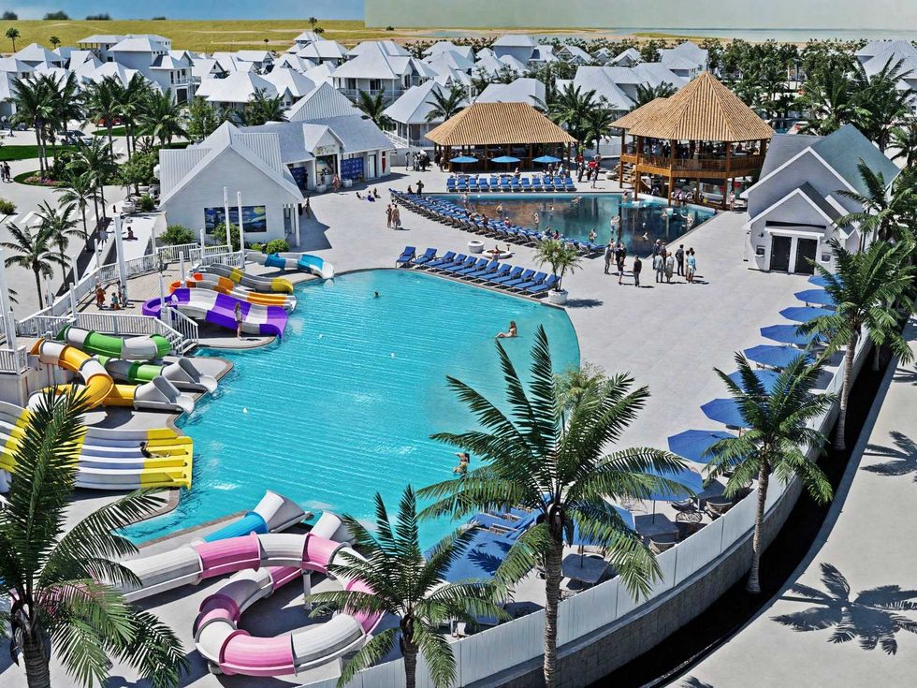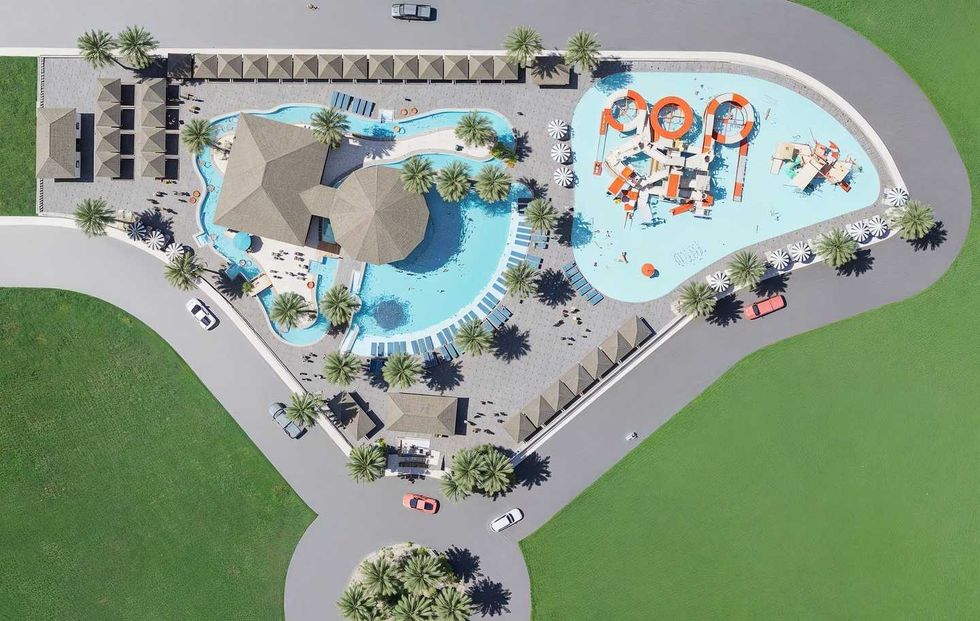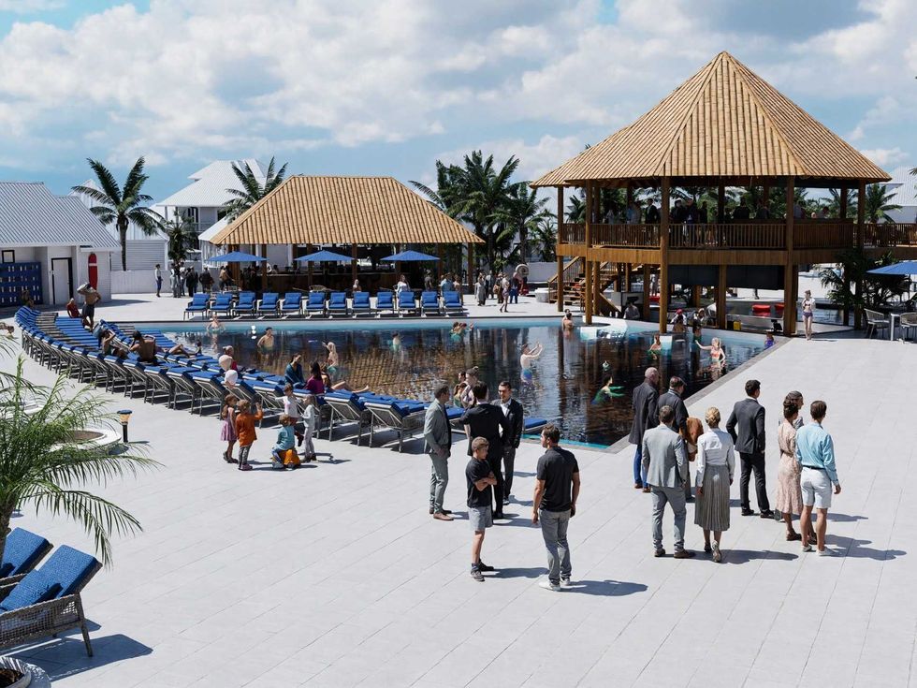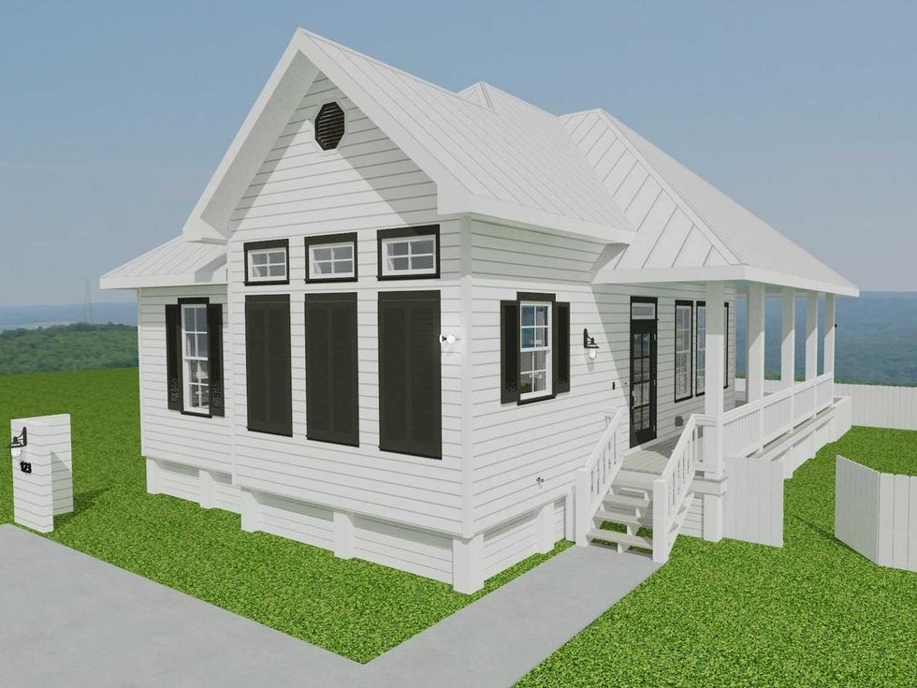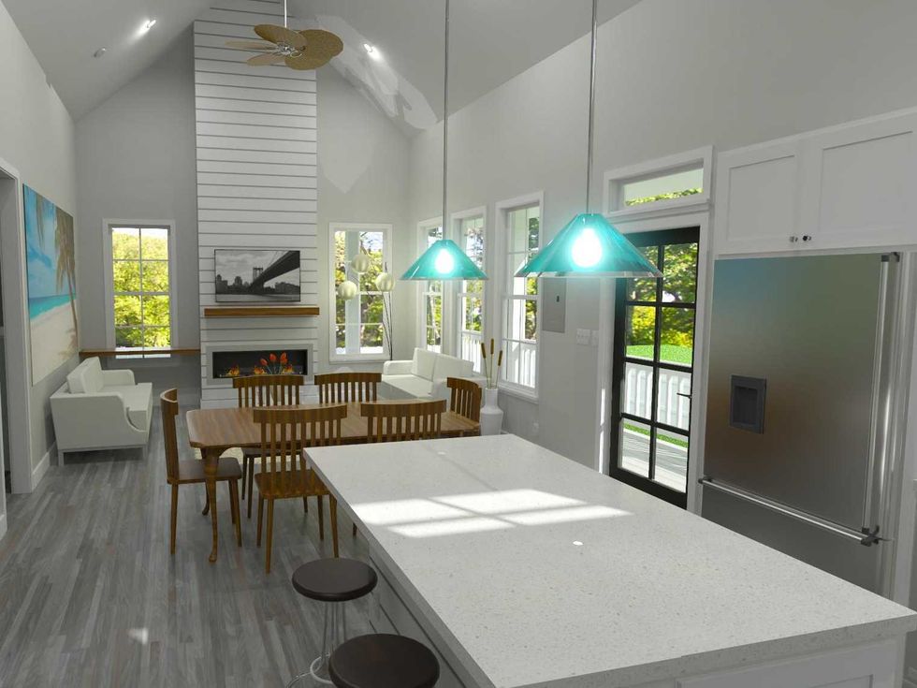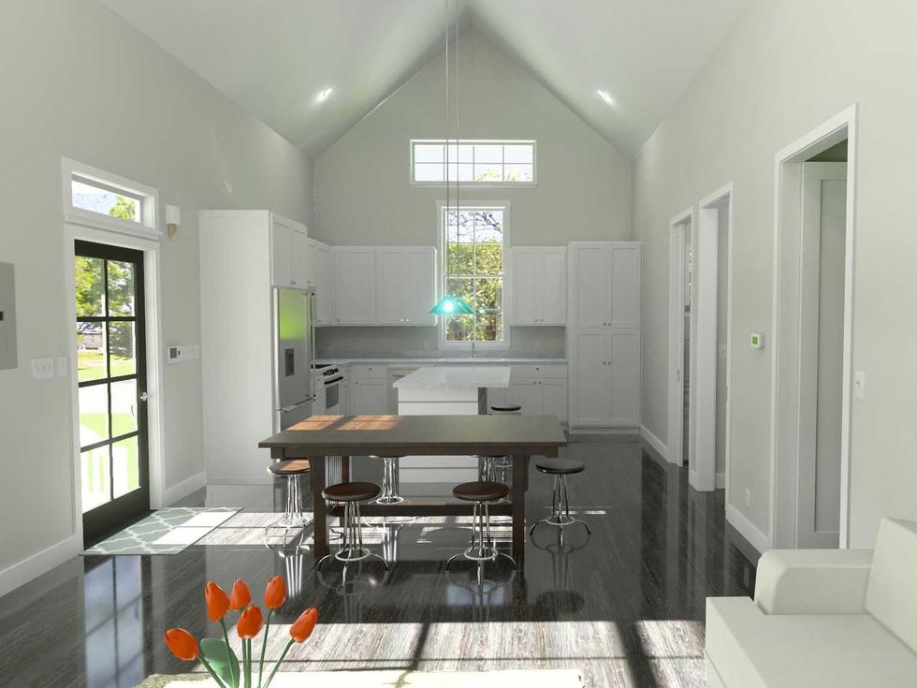Celebrity Digs
Dallas Stars goalie hopes to score an offer on his $4.25 million Preston Hollow home
Finnish-born hockey goaltender Kari Lehtonen started playing for the Dallas Stars in 2010 and has stuck with them through their many reincarnations. And he's had a pretty terrific Preston Hollow home to come home to after every practice and game.
The interiors of his house, at 6331 DeLoache Ave. — the formals, kitchen, library, media room, master bedroom, and stunning master bath — are great places to kick up your feet, sit back, relax and watch the world go by. Bonus that there's a pristine outdoor oasis, too.
But now, the Stars unrestricted free agent and his wife, Abbey, are letting go … at least of that great Preston Hollow house. They are not quite sure what they want to do next (ESPN weighed in with some ideas), though staying in Dallas is high on the list, they say. They didn’t build this home — bought it about two years after construction — but they revamped it completely and thoroughly, much of it Abbey’s own vision, using the incredible design team of Nolan Interiors.
“We are preparing our family for whatever the next phase in our lives is going to be,” Kari says. “We would love for our future to be in Dallas and would like to explore the option of building our next home here. The reality of the situation is we don’t know what’s next for our family but are looking forward to the future wherever it may take us.”
Their home is not in MLS yet, but top Compass agent Julie Provenzano — an expert in selling the homes of sports stars and celebrities — is the one seeking a buyer for the $4.25 million estate, so it may never have to touch MLS.
Don’t let that traditional red brick Georgian exterior fool you. This home gleams a contemporary, clean Beverly Hills sensibility throughout. Here are just a few of the big names who had their hand in creating this home: Dennis Mullinex was the builder; interiors by Nolan, landscape design by Harold Leidner.
The home is huge — at 10,290 square feet, there are seven bedrooms and seven-and-a-half baths, and every room has been beautifully appointed with designer touches. Plus, as you might expect of someone with $6 million salary, the home is fully automated and no penny left unspent on security, construction, design, or decor.
The entire home is light-filled, with a classic floor plan that flows from room to room — perfectly suited to entertaining. The home evokes an elegant sophistication, with formals where needed but also casual spaces ideal for family gatherings. This is, after all, a family home.
Enter through the custom double front doors at a gracious entryway flanked by formal living and dining spaces.
The chef’s kitchen has three Turbo Chef ovens, a Gaggenau induction cooktop, two Sub-Zero refrigerators, and a large island with Carrera marble. A large breakfast nook with custom built-ins and wine storage overlooks a spacious casual living room anchored by a gas fireplace with marble surround.
Numerous French doors lead to a flagstone patio. Besides formals, the kitchens, casual living and foyer, a private guest suite, home office, large butler’s pantry, and mud room round out the first floor.
The second-floor master suite overlooks the elegant pool with those beautifully landscaped grounds. A gas fireplace is situated in the middle of the master bedroom, with a large sitting area toward the windows.
The master bathroom features dual vanities, a separate shower with gorgeous marble tile, and a Neorest bath centered in the middle of the room.
The master closet was custom designed to maximize every micron of space, providing tremendous storage with exquisite built-ins and custom cabinetry. Four additional guest suites are located on the second level, all with en suite baths. Also upstairs is large utility room, impressive game room, and high-tech media room.
The third floor is home to a seventh bedroom and a large bonus room that is being used as an ideal playroom. An elevator connects all three levels; dual staircases climb up and down in front and back, too, so no worries on schlepping stuff up and down. Put it in the elevator and push the button.
Then there is the backyard: Leidner’s landscaping creates a serene oasis with a cantilevered roof over the patio, a stunning pool and spa with water features, sport court and built-in exterior kitchen ideal for entertaining. Bordered by mature trees and meticulously landscaped grounds, this backyard offers a great degree of privacy and a beautiful retreat from city life.
---
A version of this story originally was published on CandysDirt.com.
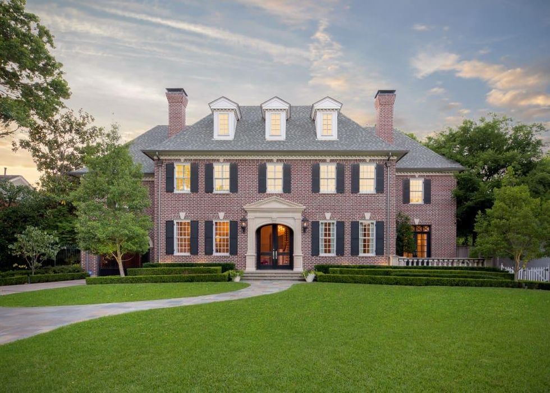
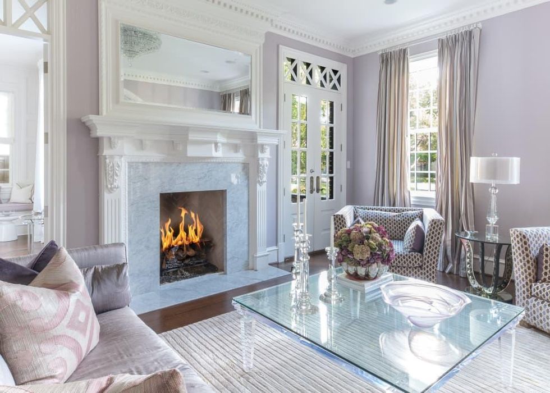
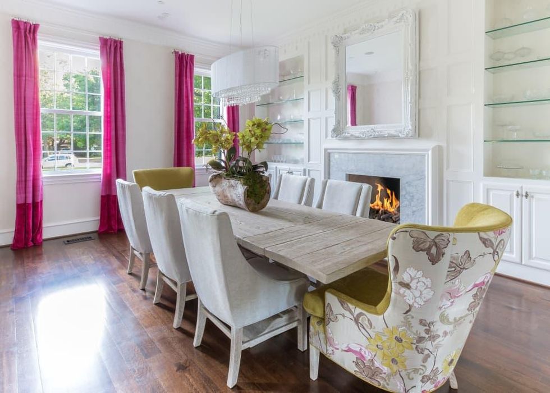
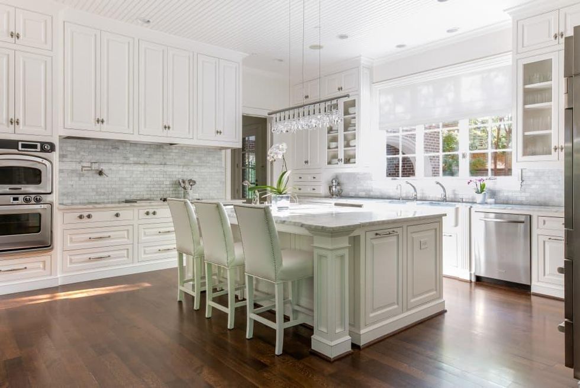
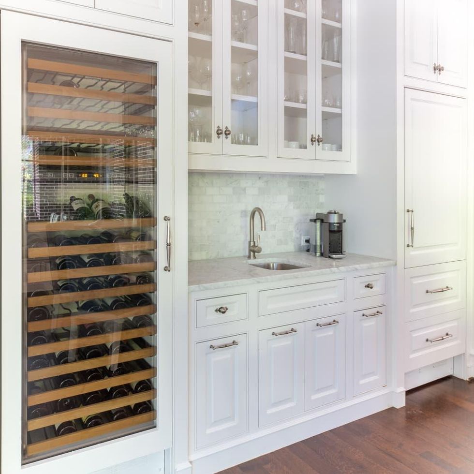
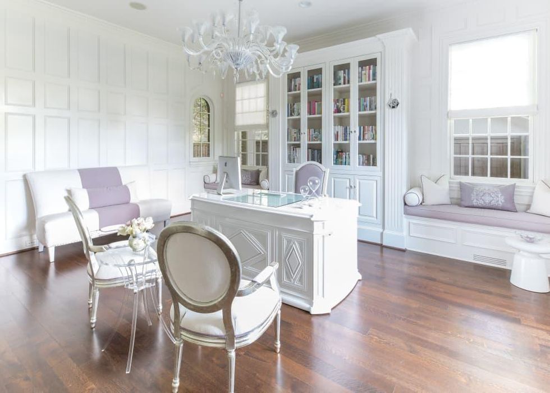
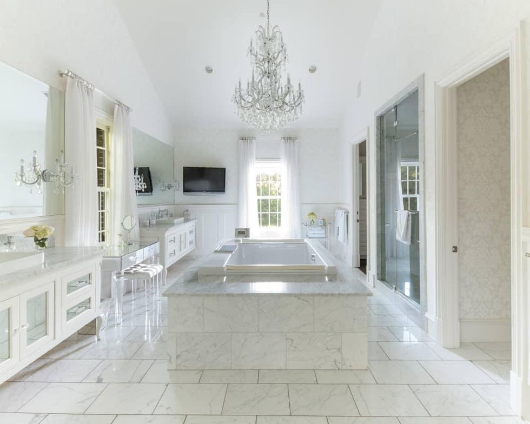
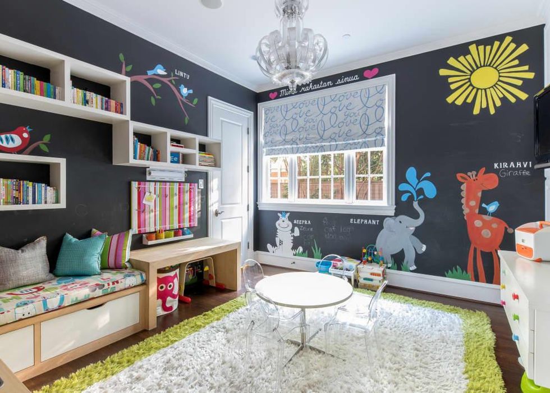
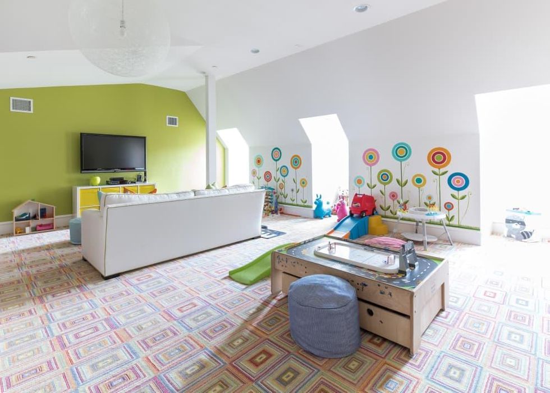
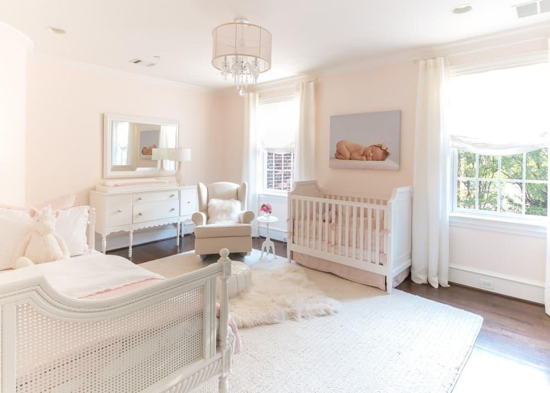
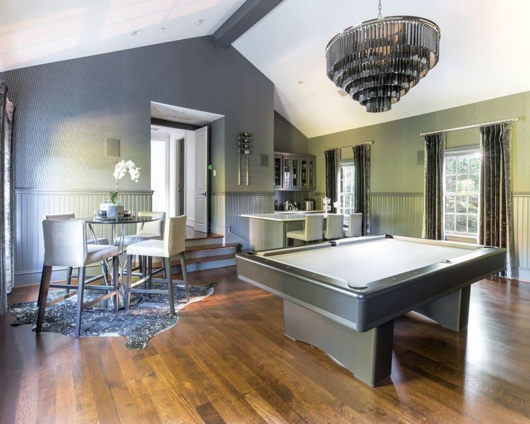
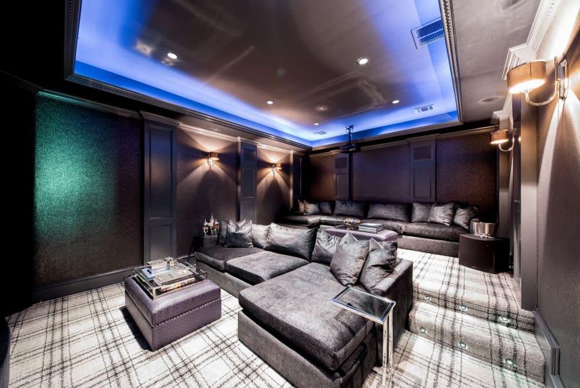
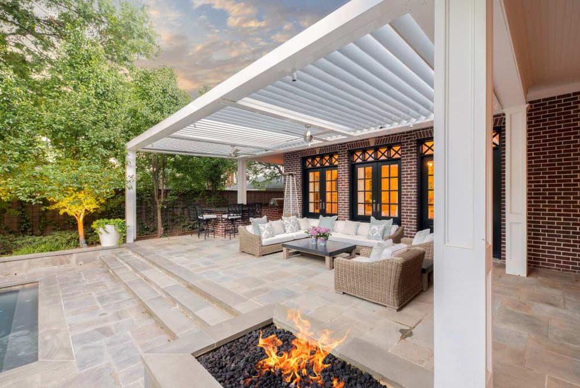
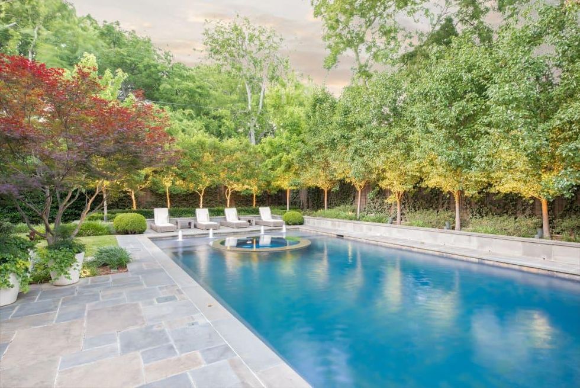
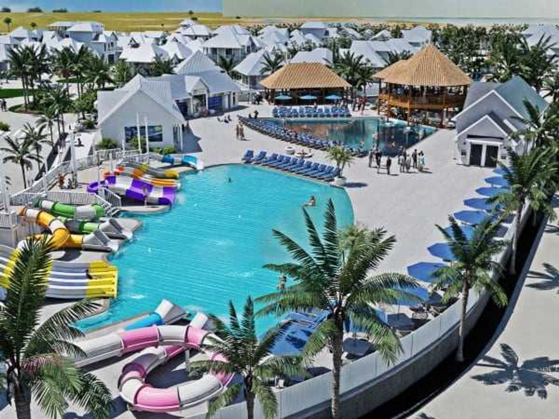
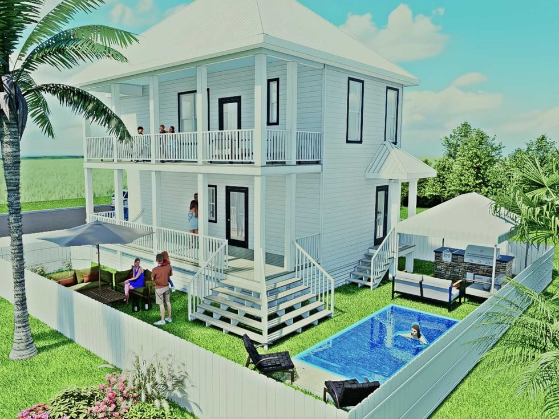 Residents can enjoy their own private lap pools.Spoonbill Bay/ Facebook
Residents can enjoy their own private lap pools.Spoonbill Bay/ Facebook