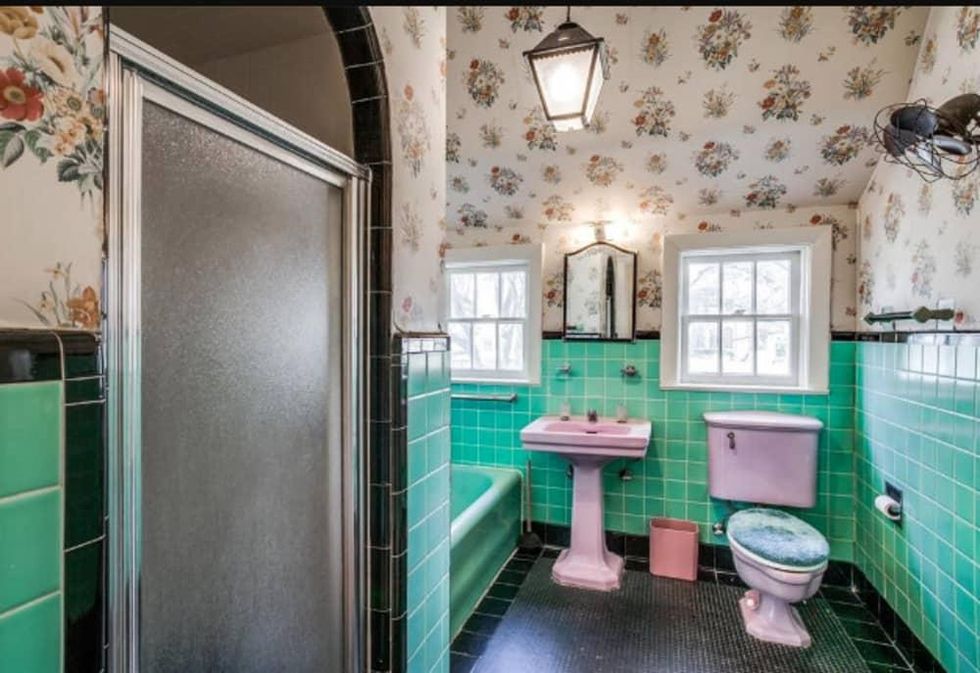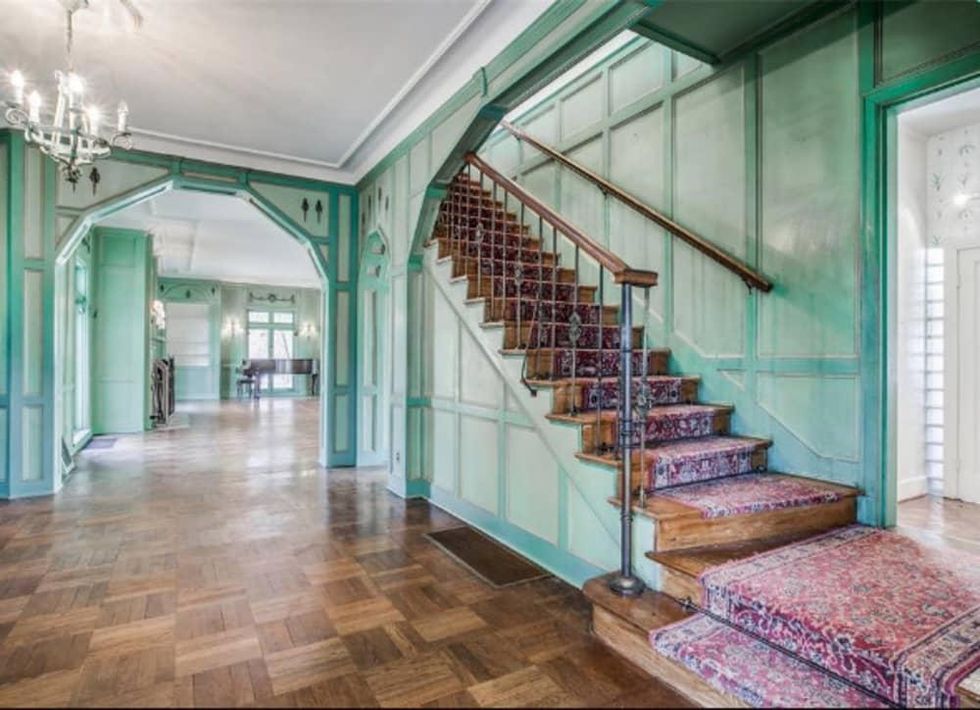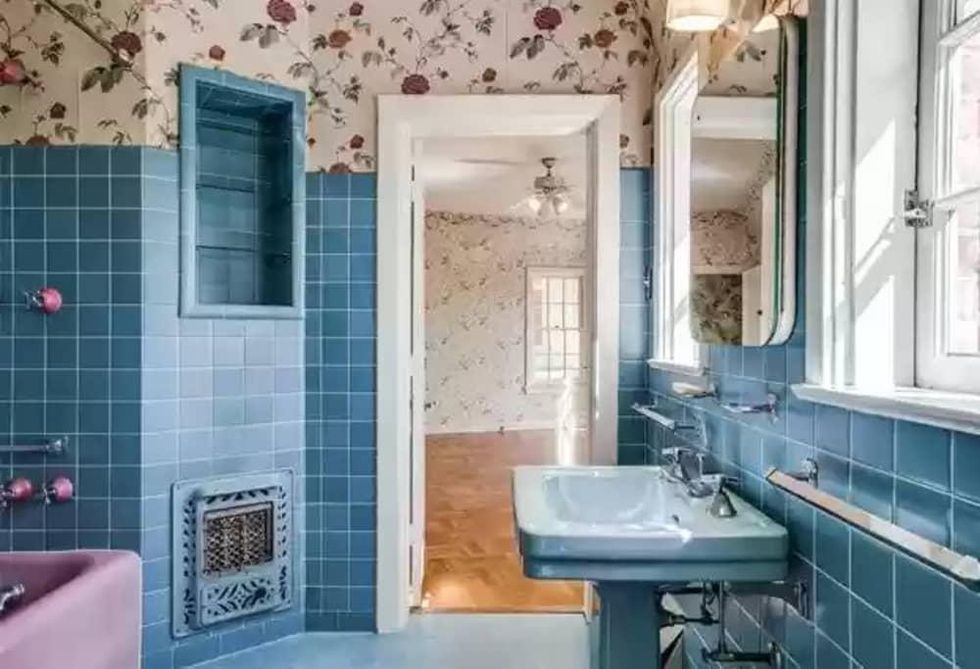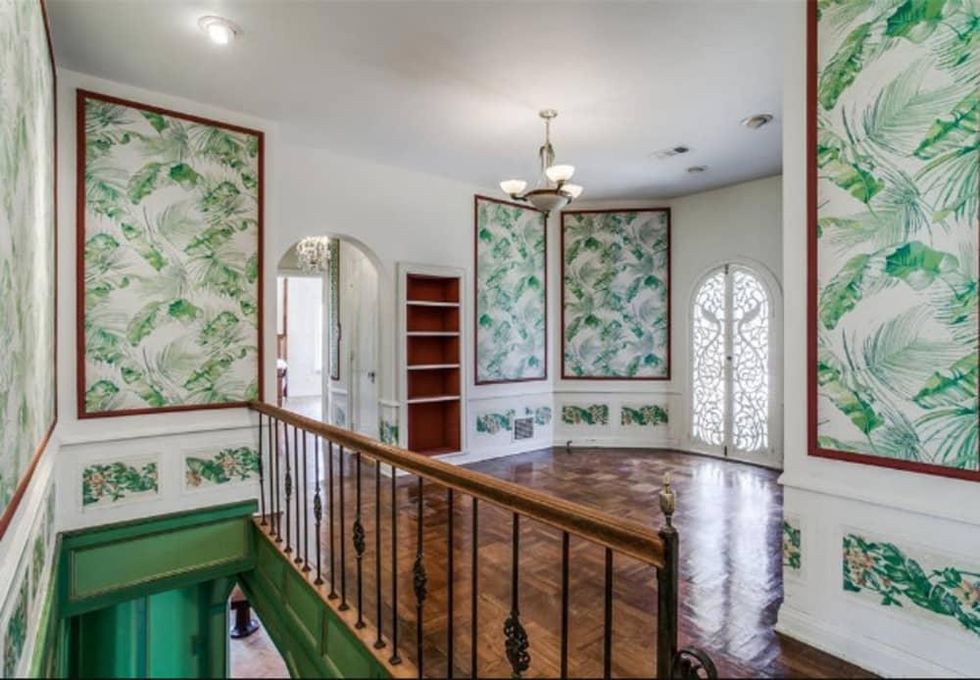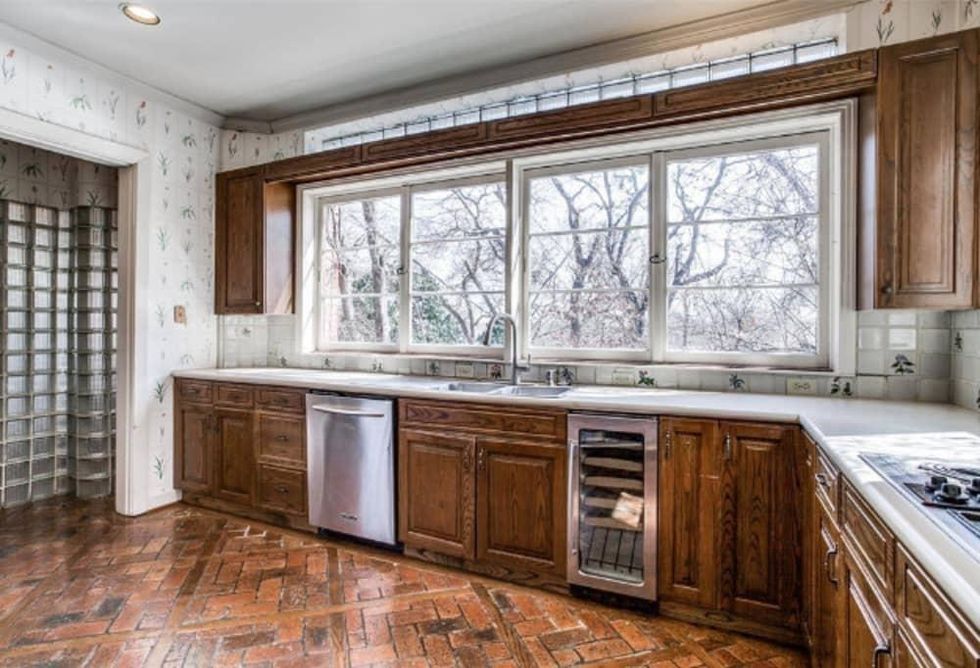House For Sale
Dallas mansion in Lakewood with colorful vintage bathrooms up for sale

A historic Dallas home is for sale, built in 1929 with only two owners and blessedly few updates.
Located in Lakewood just west of White Rock Lake, it's a French Eclectic mansion on a 1.07-acre lot, known as one of the most well-known historic estates in Texas, and that Candy's Dirt calls "an iconic historic home."
The property is at 7030 Tokalon Dr. and is listed by Dave Perry-Miller Real Estate agent Rob Elmore for $2.5 million. It has 4,744 square feet with three bedrooms, 3.5 bathrooms, office, game room, den, and solarium. There's also a three-car garage and a massive greenhouse.
The home was built for Lester and Nina Lacy, who lived there for 42 years, but the heroes are current owners Sandra and Herbert Steinbach, who bought the house in 1972 and resisted the urge to exert updates on the original exterior stone, Ludowici tile roof, turret library with balcony, wood with colorful appliques, and the best part, the reason we are here today: colored tile bathrooms in blue and green.
Some updates have surely been done since those colorful bathrooms both have tile in one color but fixtures in another color. The blue bathroom has a rare lavender bathtub, while the green bathroom has a pink pedestal sink and toilet. It's kind of fun and kooky, kind of '60s, and probably doesn't have a chance in hell of remaining.
The listing describes an elegant paneled and spacious entry foyer that opens to a majestic living room with original parquet flooring, leaded glass windows, and intricately detailed filigree plaster work. Adjacent to this is a 33x10 sunroom.
The formal dining room includes a coved ceiling, wood paneling, and a period fireplace.
An "owner's suite" upstairs features an adjacent office, fireplace, walk-in closet, and vintage ensuite bath rendered in a beautiful jeweled green with glossy black trim.
Someone definitely likes green: The walls of the foyer and living room are painted an admirable seafoam green, and there are green-patterned wallpaper panels in the second floor hallway. Green is the best color.
Two additional bedrooms are joined by a beautiful cornflower-blue Jack and Jill bath as well as a 15x13-foot balcony.
The library housed in the turret has built-in bookcases and overlooks the expansive front lawn. The basement level has a spacious family room with a wood-burning fireplace, and a den with bar.
There's also a 1,284-square-foot "cottage" with one bedroom and one bath at the rear of the property that's been recently updated.
The kitchen is dated by contemporary standards with a floor made of brick and nary a granite countertop to be found, and will unfortunately inevitably get leveled; maybe they'll make an effort to retain the nice wall of windows which make the space so bright.
