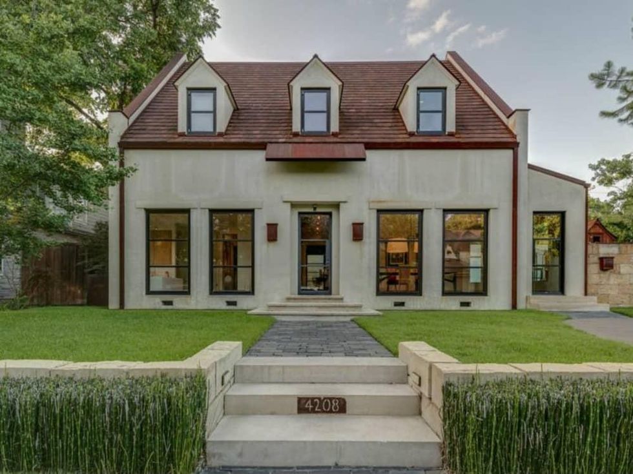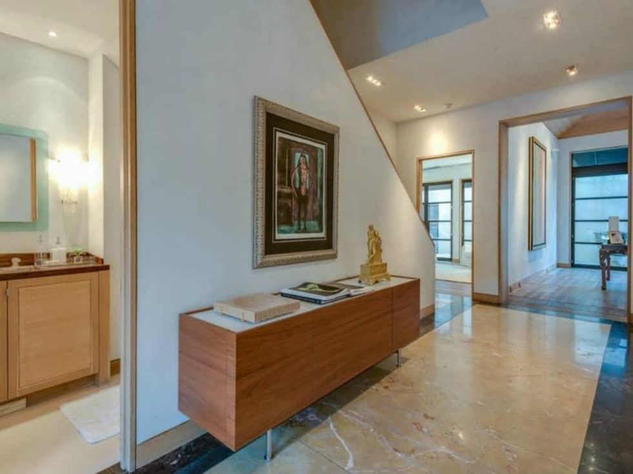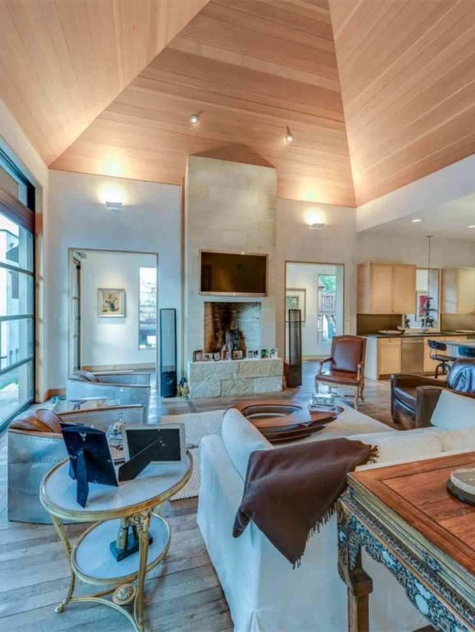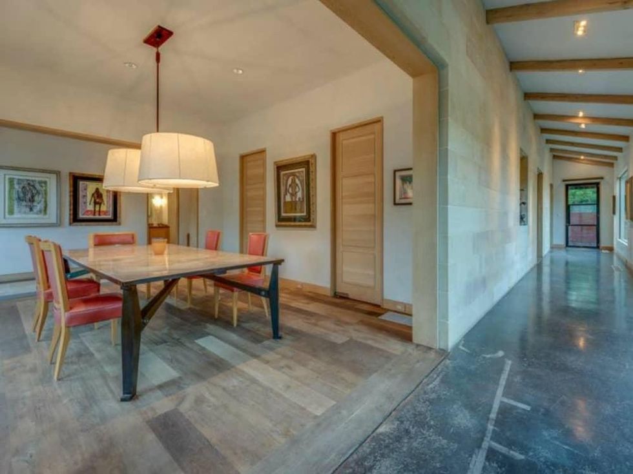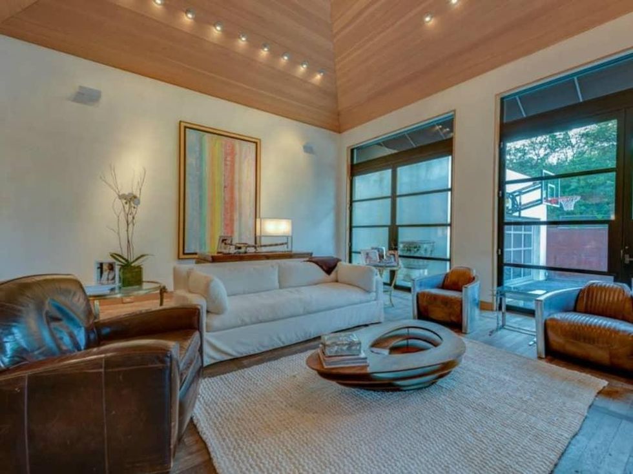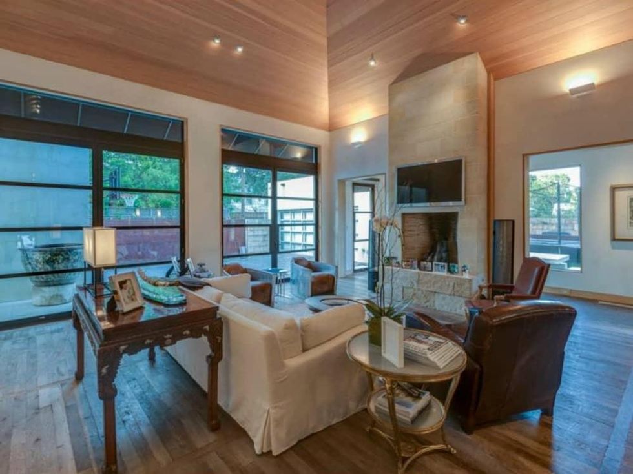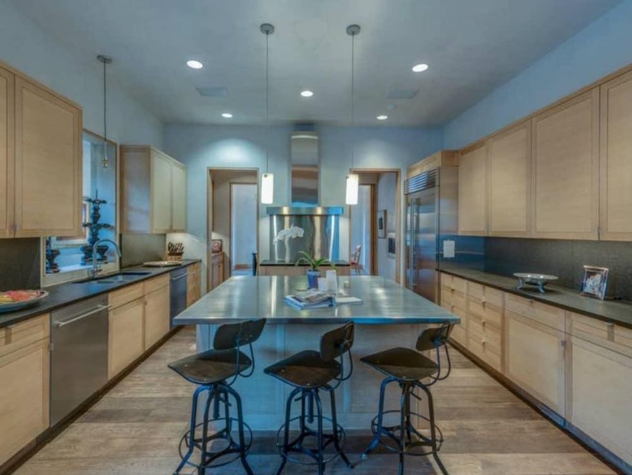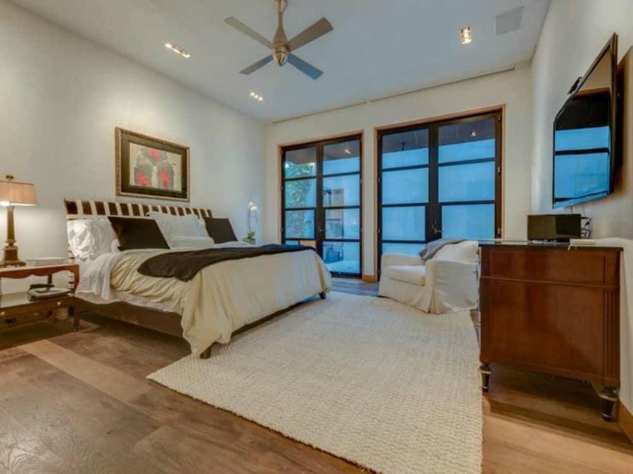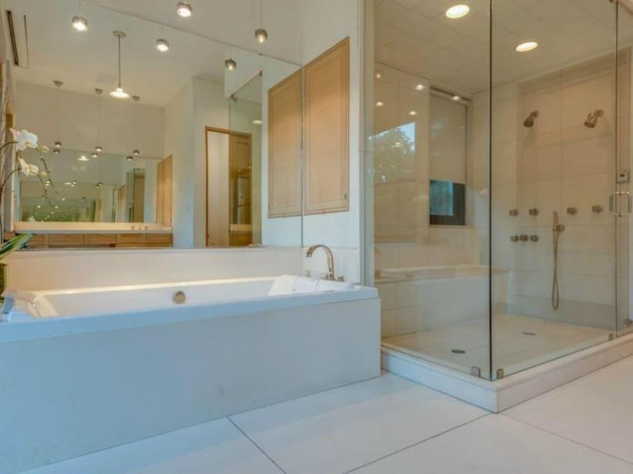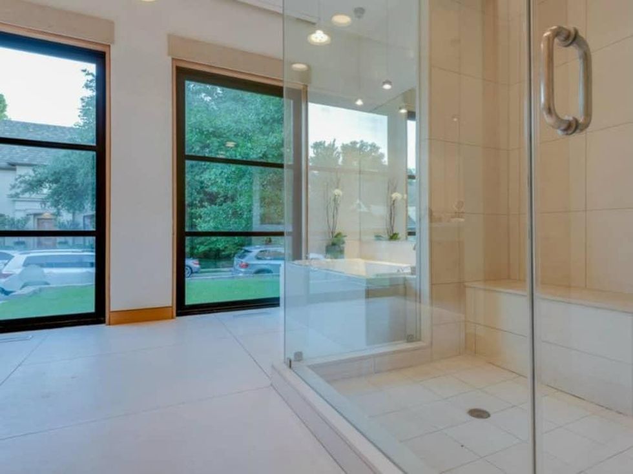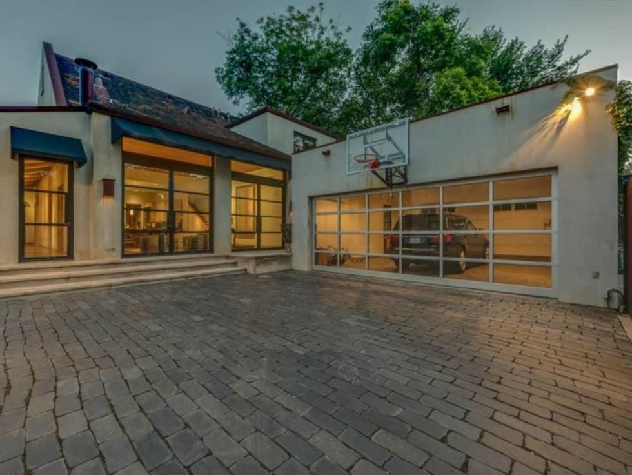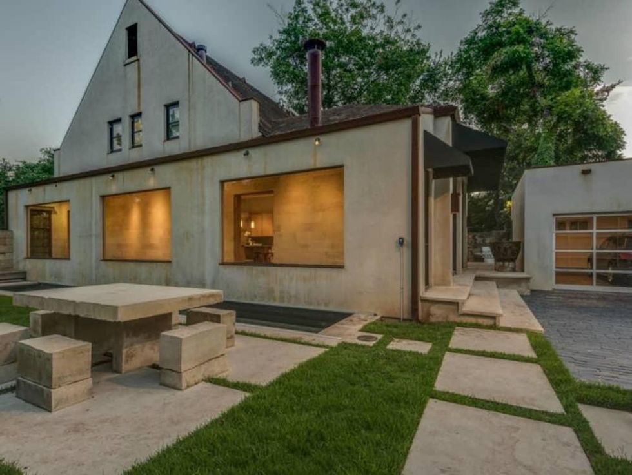Long-Awaited Listing
Legendary builder plucks the best design tidbits for this Park Cities contemporary

In 2004, noted Dallas builder Cy Barcus took everything he’d gleaned from his 35-plus years in the business and built a nearly 4,000-square foot palace at 4208 Shenandoah St. The contemporary home became one of the most recognized in the Park Cities, and four years ago Barcus sold it to Henry S. Miller. Now it's available again for a cool $3.5 million through Rogers Healy and Associates.
Barcus famously split the lot between himself and the neighbor next door, Margaret Ryder. The two could not have had more opposite homes: his a clean contemporary designed by Richard Drummond Davis, hers a rustic Dilbeck cottage with English gardens. But split they did, and the land soon became the testament of a great friendship.
Even their dogs got comfy in each other’s homes, passing through a little opening in a stone fence down the middle of the split lot. I am guessing that arrangement still exists, because the lot is 90 feet wide — huge for this neck of the Park Cities.
The home's materials included cut Leuders limestone, and flat clay tile for the roof, which coordinated with the Dilbeck next door. Dormers were covered in Corten steel, which Barcus says are supposed to rust on the exterior, providing not just a layer of protective coating but an artistic touch on the exterior stucco walls.
This is a man’s house, with a man’s no-frills sensibilities. Barcus stuck to clean lines, no drapes and sensible sizing, even though he’s revealed that a contemporary home is harder to construct than a traditional, because moldings hide imperfections or uneven corners. Without them, you have to have superior craftsmen who know what they are doing. Glossy plaster walls require perfect tape-bed-texture skills, not to mention hours of pre- and post-sanding, and layers of paint.
The home has two living areas, four bedrooms, and four full and one half baths. The clear doors of the garage/artist studio practically make it another room in the house, and it may well be air-conditioned. Large doors in the family room open to the exterior patio and create an outside room perfect for entertaining.
The kitchen has a stainless steel kitchen island, Kuppersbusch glass ceramic cooktop, oiled oak flooring with oak woodwork and cabinets. The French limestone floors in the master bath are touched with hard-coat plaster walls smooth as a baby’s bottom.
In the family room is a Rumford fireplace — those are the tall, architecturally interesting fireplaces that lose less heat than traditional ones. Other things Barcus borrowed from great Dallas architects: the family room’s hip ceiling paneled with long grain fir beams, a Bud Oglesby design inspiration and those glass doors on the garage/art studio.
With this property, you are getting a home with the magical design touches of every top architect in Dallas, built by the master builder himself to live in. It’s the perfect combination.
---
A version of this story originally was published on Candy’s Dirt.
