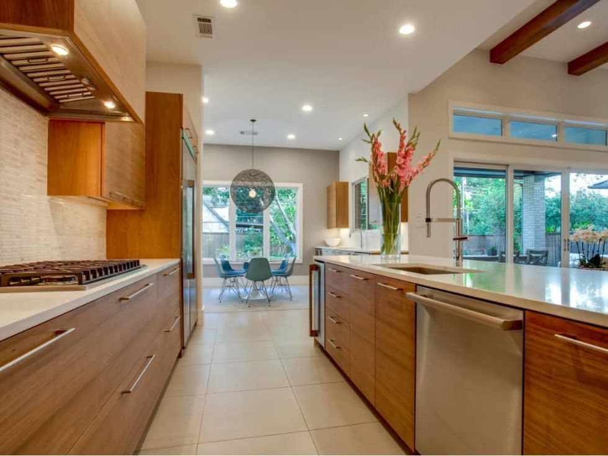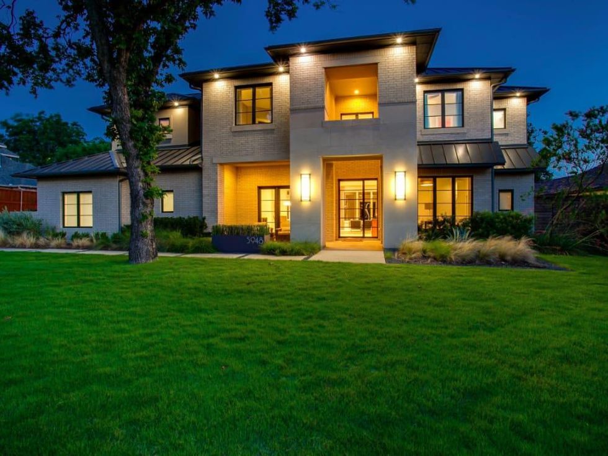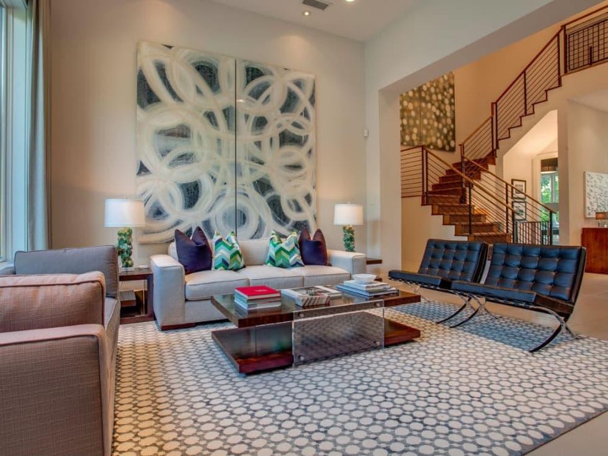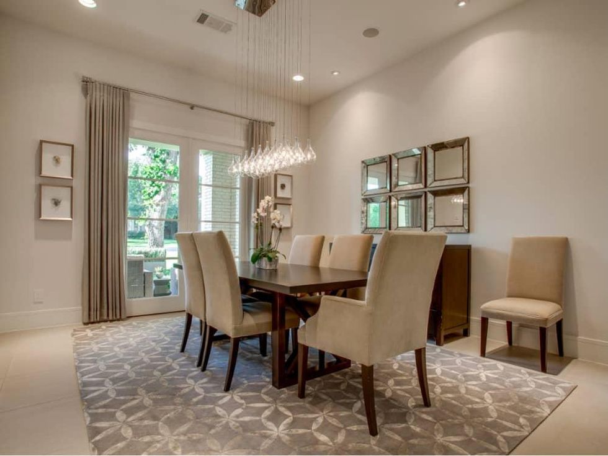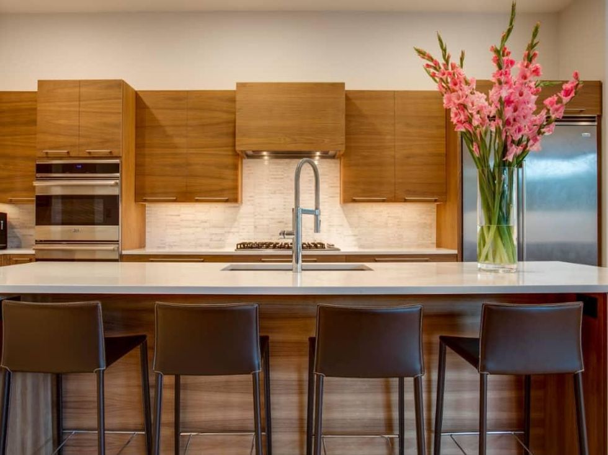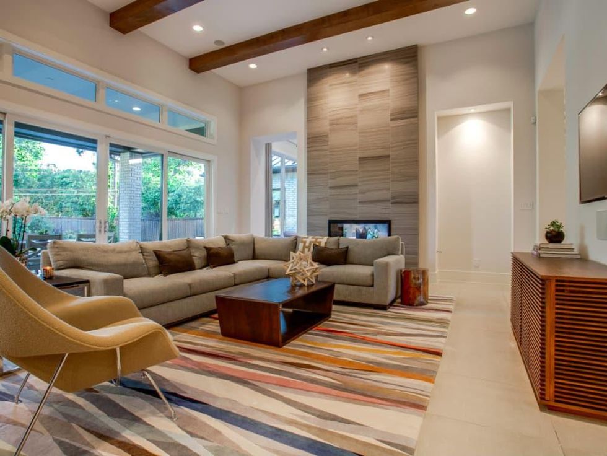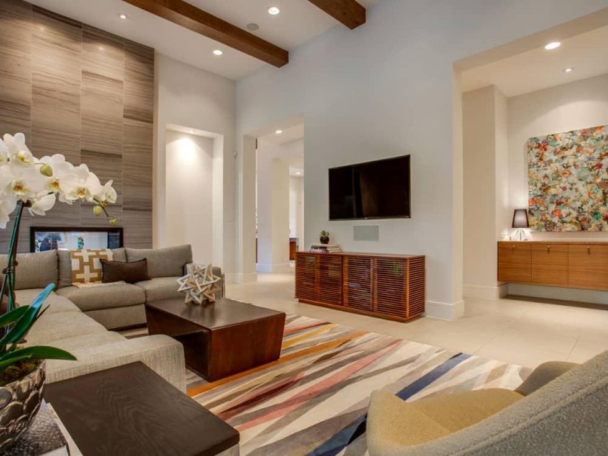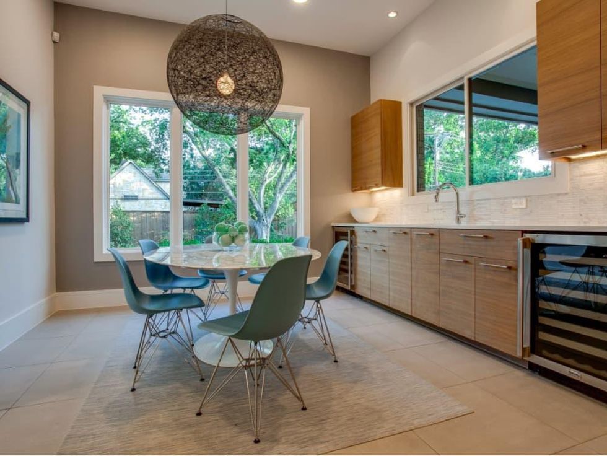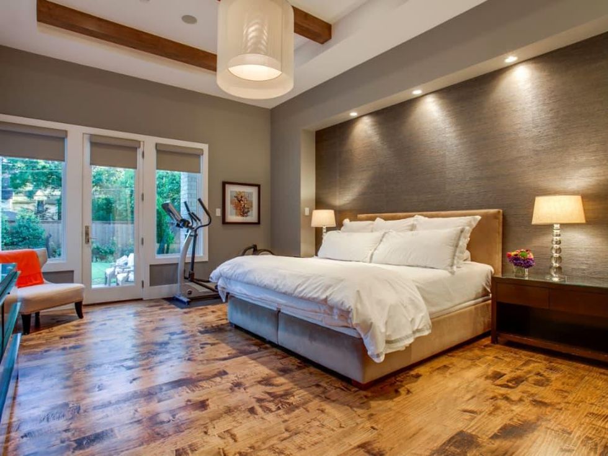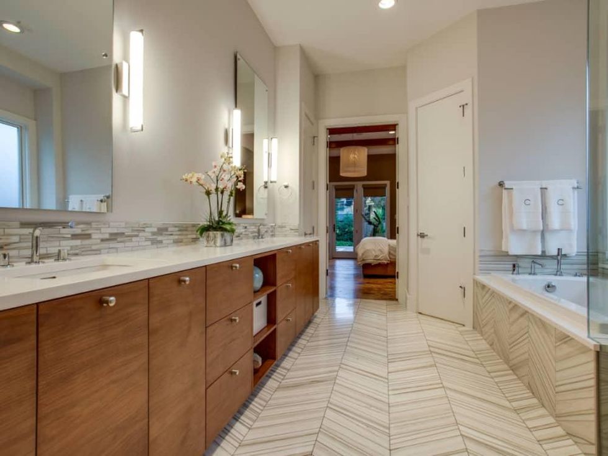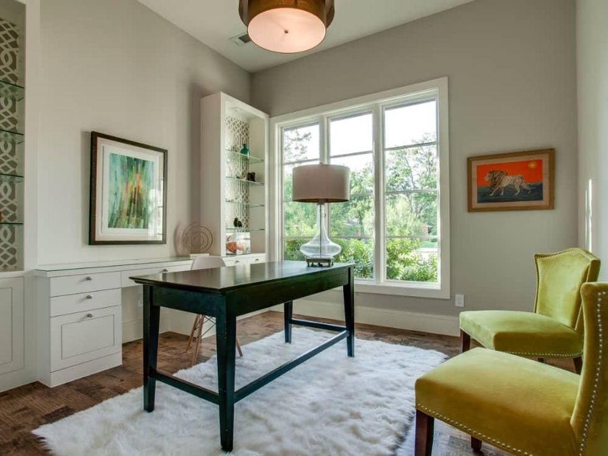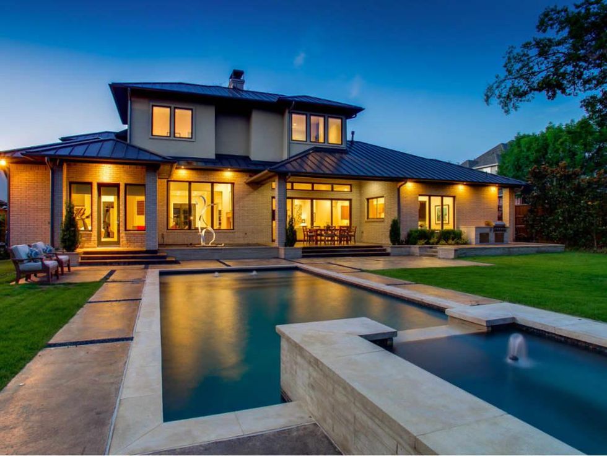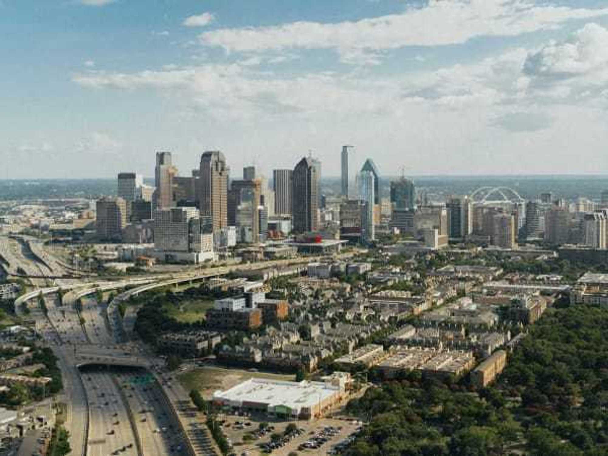On the Market
Hosts can entertain inside or out at this alluring Dallas dwelling
A stunning example of transitional design, 5948 Azalea Ln. has all the clean lines and airy spaces of a contemporary abode but with the warm touches and rich materials of a traditional home. Its location, by Royal Lane and the Dallas North Tollway, also offers a best-of-both-worlds vibe.
The home's sleekness is felt immediately with the oversize glass front door, which swings open past the foyer into the first of several living areas. A double-sided fireplace provides a glimpse into the second, where the stone fireplace surround reaches to the ceiling and a wall of windows floods the room and attached kitchen with light.
The kitchen is outfitted with Viking appliances and upscale stone countertops and backsplash, with a breakfast room and serving area nearby for ease during entertaining and everyday life. A built-in wine fridge? Try two.
An open-concept floorplan is extremely livable, with four bedrooms — each with their own attached bath — located upstairs and the master suite down. Stone tiles in a herringbone pattern decorate the serene master bath, continuing the home's theme of excellent and beautiful flooring choices. An oversize tub, large frameless shower, and a walk-in closet make the master a true retreat.
The second floor also boasts a game room, giving rowdy kids their own space that's separate from the more formal areas downstairs, which also includes a study.
Step outside to enjoy the 5,017-square-foot home's nearly half-acre lot, complete with a tranquil pool and spa and large grassy area. The covered patio is right next to a built-in, outdoor grilling area, making it easy to take the party outside.
And the cost for this entertainer's paradise? The Hickman + Weber Group with Ebby Halliday Realtors has the listing, which rings in at $2,100,000.
