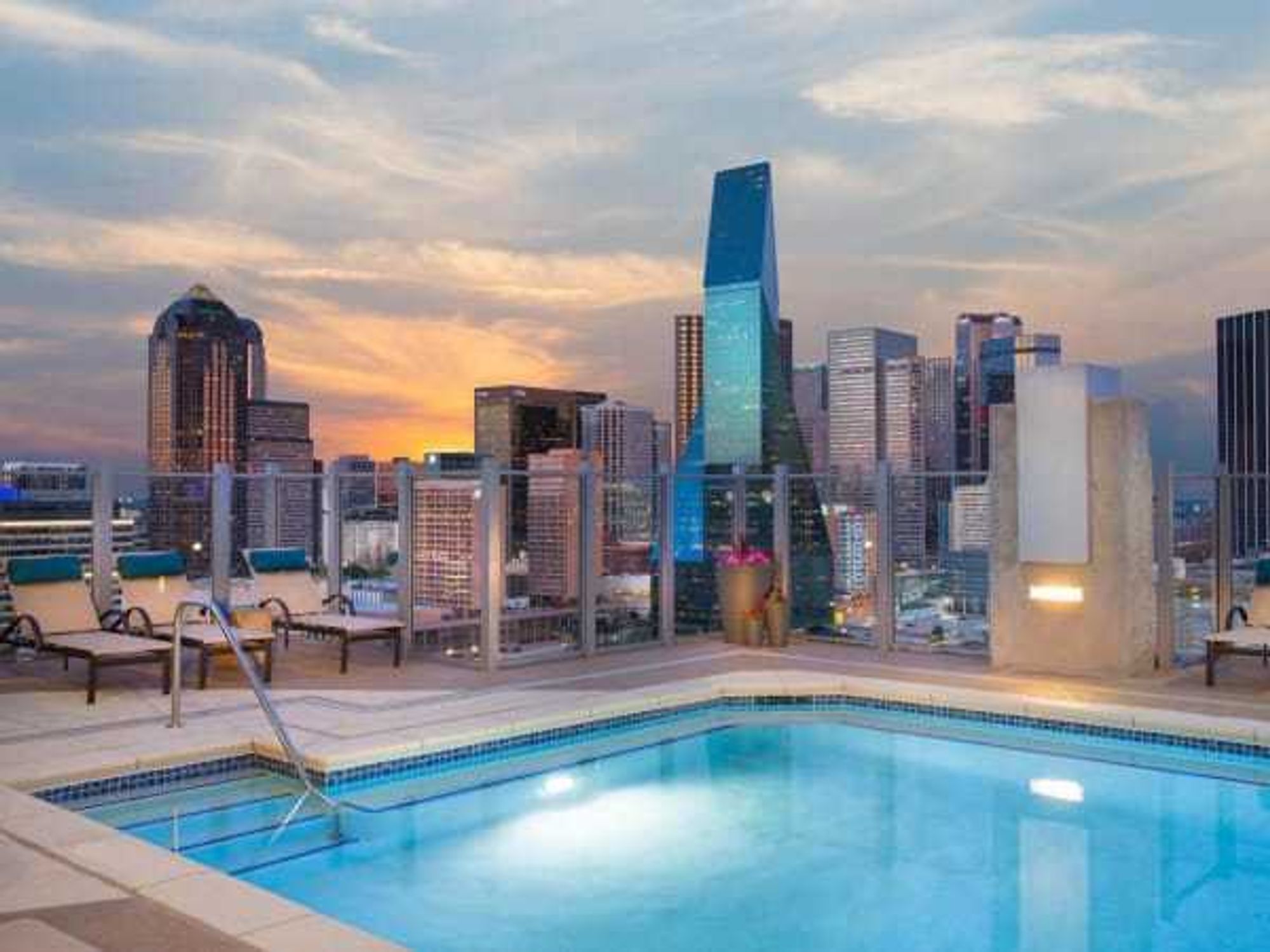Dallas Cowboys Abode
Star athlete and architect leave their marks on North Dallas estate
 Charles Dilbeck designed 6520 Northaven Rd., listed for $3.7 million.Photo courtesy of Ebby Halliday
Charles Dilbeck designed 6520 Northaven Rd., listed for $3.7 million.Photo courtesy of Ebby Halliday Former owner Daryl Johnston added a clubby feel.Photo courtesy of Ebby Halliday
Former owner Daryl Johnston added a clubby feel.Photo courtesy of Ebby Halliday The home in Hillcrest Estates has sweeping views.Photo courtesy of Ebby Halliday
The home in Hillcrest Estates has sweeping views.Photo courtesy of Ebby Halliday The wine room at 6520 Northaven Rd.Photo courtesy of Ebby Halliday
The wine room at 6520 Northaven Rd.Photo courtesy of Ebby Halliday 6520 Northaven Rd. has a spacious master bedroom.Photo courtesy of Ebby Halliday
6520 Northaven Rd. has a spacious master bedroom.Photo courtesy of Ebby Halliday Pool and cabana beckon at night.Photo courtesy of Ebby Halliday
Pool and cabana beckon at night.Photo courtesy of Ebby Halliday Every square inch is grand, even in the bathrooms.Photo courtesy of Ebby Halliday
Every square inch is grand, even in the bathrooms.Photo courtesy of Ebby Halliday
Two Dallas icons — an architect and an athlete — have left their stamps on a tony mansion in North Dallas' Hillcrest Estates. Designed by Charles Dilbeck and owned for four years by Dallas Cowboys fullback Daryl Johnston, the welcoming country home at 6520 Northaven Rd. can be yours for $3.7 million.
The five-bedroom, five-and-a-half-bath home underwent a total redo when Johnston purchased it in 2003. He sold it in 2007, and although it has changed hands a couple of times, it still retains a number of his touches.
The architecture embodies the rugged, prairie-style qualities for which Dilbeck is known: coffered ceilings, scraped hardwoods, and lots of stone and metal work. But Johnston gave it a clubby feel with a bar, game room and media room. A 120-inch projection screen and Dolby THX sound system let you know it's the house that Moose built — or at least renovated.
That's not to say all 7,364 feet of living space feels like an upscale sports bar. The one-and-a-half-story residence has a fully loaded kitchen that would appeal to a professional chef, including custom cabinetry, granite-topped central island with sink, professional Viking range, voluminous Sub-Zero fridge, and pantry space galore.
With both Whole Foods and Central Market less than a mile away, the new owners can serve culinary masterpieces in a light-filled dining room replete with floor-to-ceiling windows, a high-peaked ceiling and cream-colored masonry that would fit a Hill Country lodge.
The master bedroom features one of house's four fireplaces. A balcony boasts French doors that open onto the property's 2.27 acres, with spiritually rejuvenating views of a private lake, fountain and waterfall.
An attached master bath has his-and-her sinks and soaking tub; the shower has enough water jets to render a masseuse moot. Italian marble countertops and an intricately inlaid floor give the room a spa-like feel.
Four more bedrooms round out the sleeping quarters. Two have en suite baths; one is designed as a nanny's quarters with an attached living room.
Throughout the home, ornate chandeliers hang from soaring ceilings — a complement to the scrolled metalwork accenting the staircases and mantlepieces. Each piece was designed expressly for its space, such as the wrought-iron sconces in the wine room, which also includes a tasting table, Sub-Zero dual temperature wine refrigerator, and storage capacity for 500 of your best Cabernets.
A two-story covered patio wraps around the back of the house, with amenities that include a built-in mosquito deterrent system. The lower level forms an L, with dinner table, lounge and long courtyard that begs for slow dancing late at night.
A stone path cuts across a lush green lawn to a beautifully landscaped, fenced-in oblong diving pool with changing rooms and cabana. Hidden around the corner, a four-car garage is roomy enough for a tailgate trailer — the ideal carriage, once football season arrives, for trips to the house that Jerry built.
