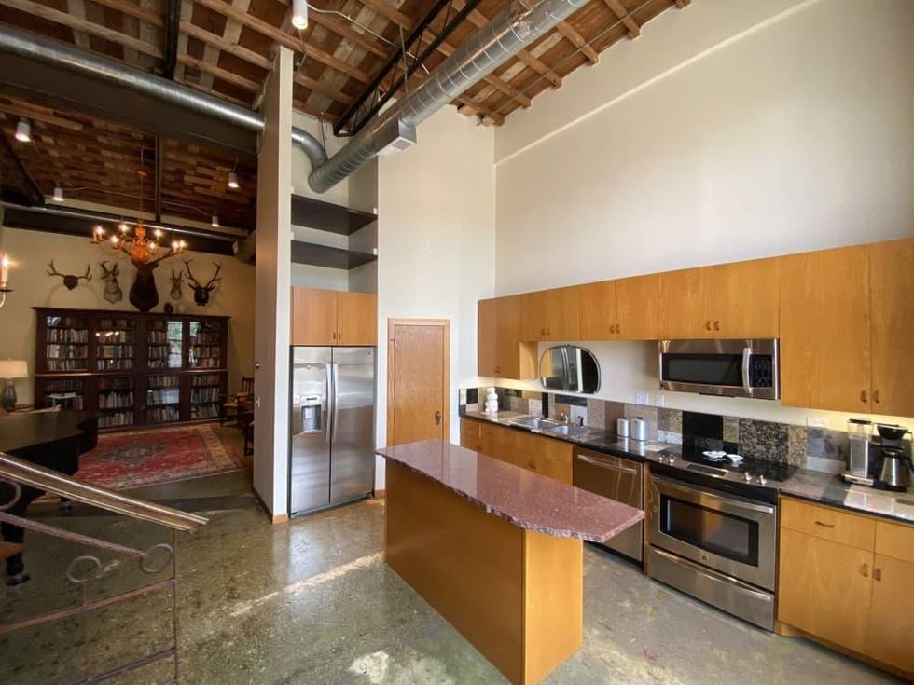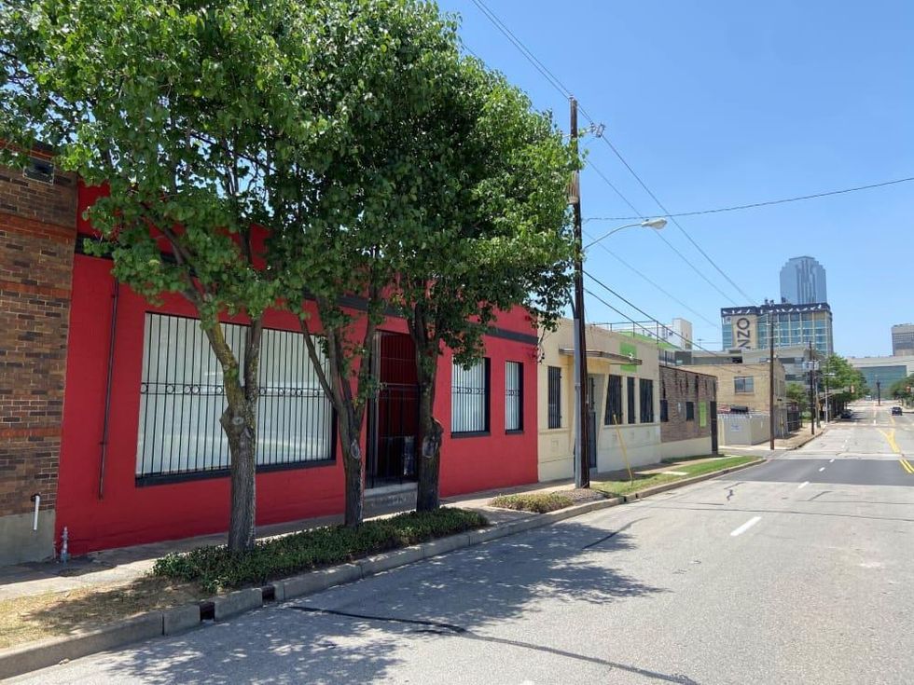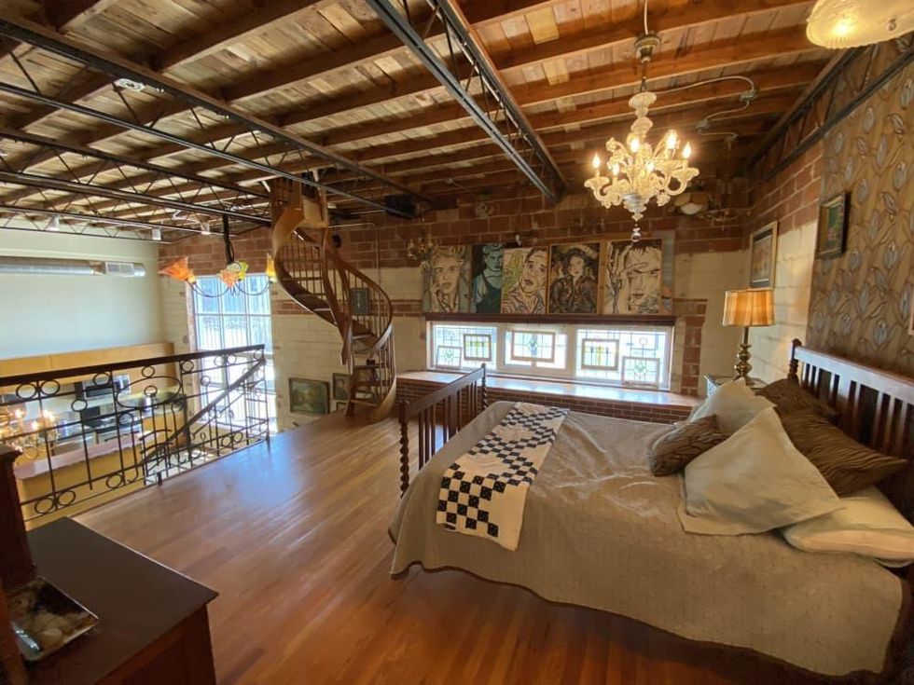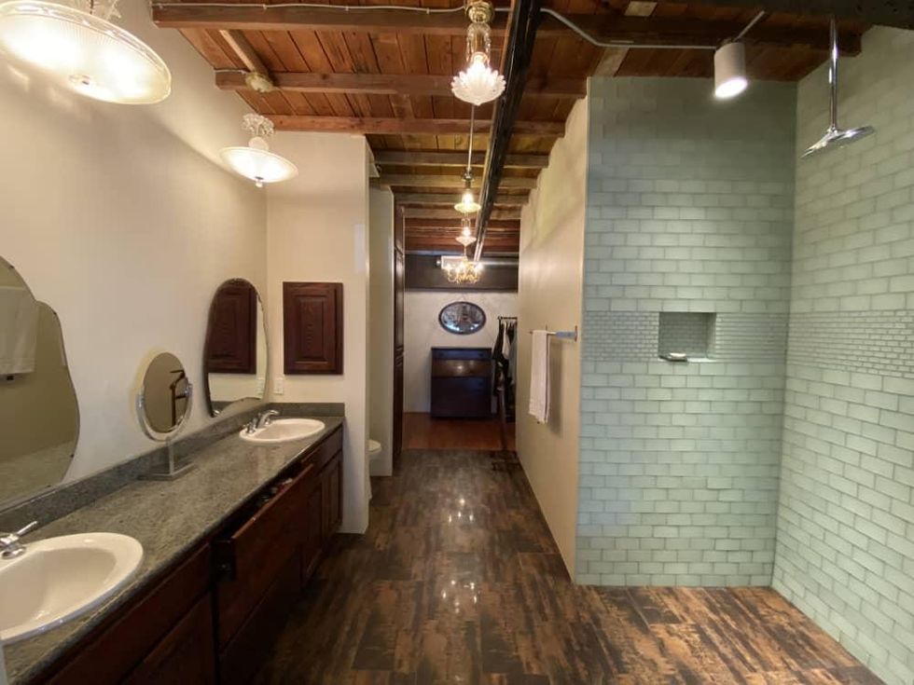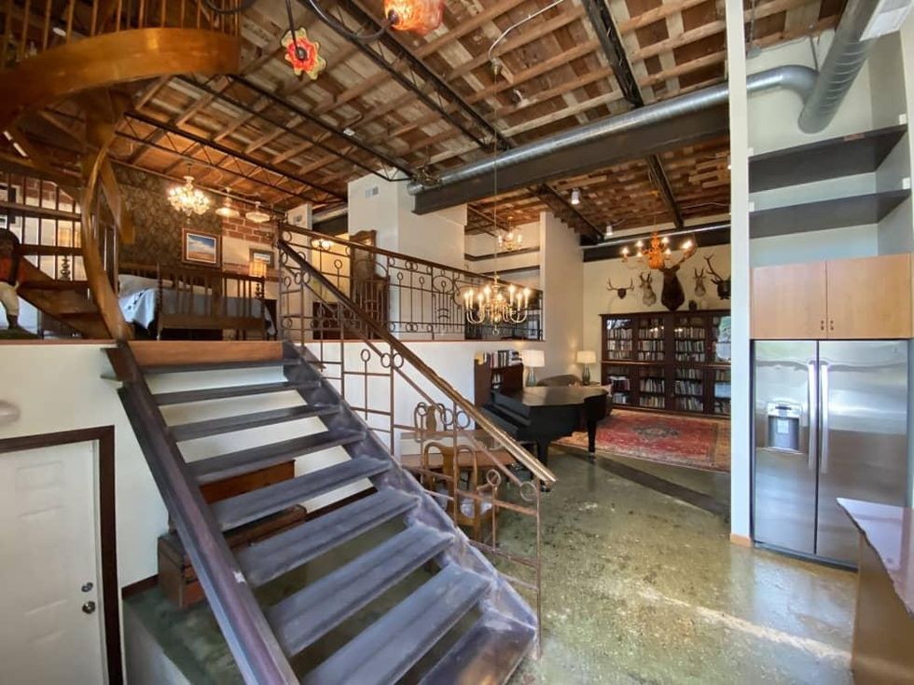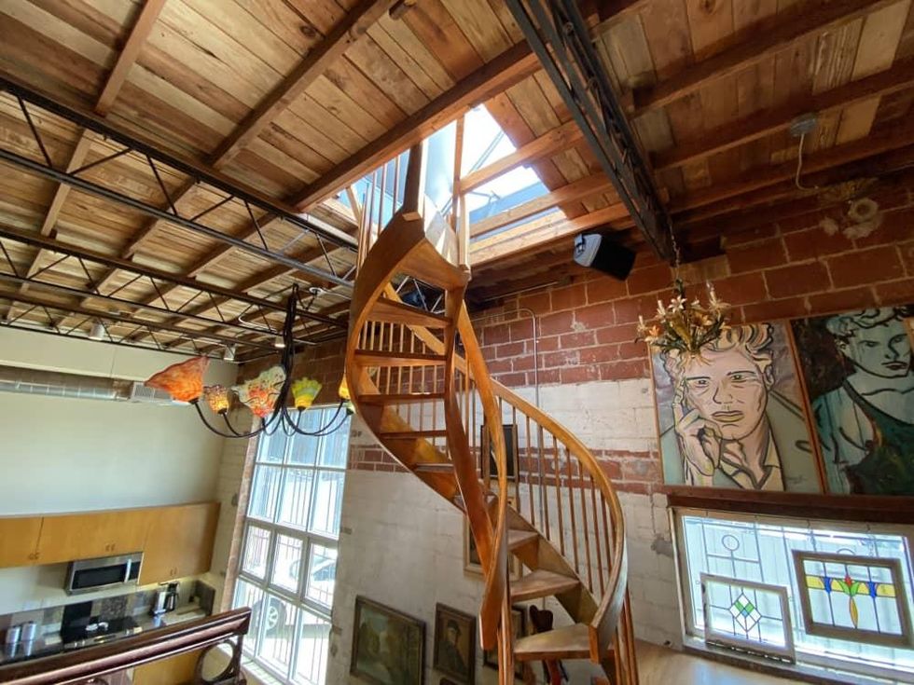House For Sale
Rare loft in Dallas' Cedars District on market for first time since 1993

There's a rare loft for sale in Dallas' Cedars District, situated a mere five blocks from Dallas City Hall.
It's located at 1311 S. Akard St., just south of I-30, and is on the market for the first time since 1993. It's listed by Admora Partners for $1,399,000.
Admora Partners agent Sam Crain calls it a "prime live/work opportunity" in The Cedars, comprising 5,547 square feet. That includes 1,331 square feet of apartment space, with a fully equipped open kitchen and two full bathrooms.
The footprint includes a 600 square-foot loft currently used as the main bedroom, stacked on top of a 600-square-foot garage that has room for two vehicles.
The remaining square footage consists of potential showroom, warehouse, business, or flex space.
The Akard Street facade is completely nondescript. Access to the living area is behind gates. The residential part overlooks an elongated driveway with Powhattan, the side street, behind it.
There's also access to the rooftop via a hatch in the loft, which you reach via a spiral staircase.
These are the facts — but it's how the property has been appointed and the sundry potential uses that make it special, says agent Sam Crain, with options such as retail with a live-in space or office space for a home business.
"What they did with the living space is amazing," he says. "They did such a tasteful job on the finish out, and it's rare to have that roof access with views of downtown Dallas."
"We usually focus on commercial properties, but this is a blend of both that's different from most of our listings," he says.
The loft belongs to Richard D. Curtin, artist, former entertainment director for Caven Enterprises, and well known drag entertainer Edna Jean Robinson, who'd lived there since the early 90s.
He and his former partner looked for a year before finding the space.
"We were only the second owner - we bought it from Robin Manufacturing, who make plantation shutters, blinds, and flooring, and who were relocating to Plano," he says. "We were definitely among the first to settle in Cedars, and the area was really bad back then. The building was also in decay. We did a lot of work on it."
That included creating a brilliant split-level floor plan with an entry from the garage leading up to the kitchen and main living area, and adding a loft level for sleeping space.
Curtin, who has moved to the Marfa area where he's teaching college art history classes, is a graphic designer with a refined eye and museum-level skill at re-using vintage and reclaimed materials.
"Re-use is important to me," he says. "All of the chandeliers are old except for one."
The countertops were salvaged from a remodel of a hotel, and he found the spiral staircase in an auction of a Victorian house in Massachusetts that was being razed.
"The iron railing on the second floor that keeps you from falling came from a cemetery in Delaware," he says. "It's Art Nouveau. I worked with a welder to match the design so that all 30 feet of the railing had that Art Nouveau theme throughout."
There's also the piece he calls "Big Red" - a giant slab of ruddy red granite that's cut straight on three sides, with one side organically unfinished. It sits atop an island in the kitchen, an eye-catching pleasure.
"I found it at a granite salvage place, and they were apologizing because the edge was ragged, but I said, 'That's exactly how I want it,'" he says.
