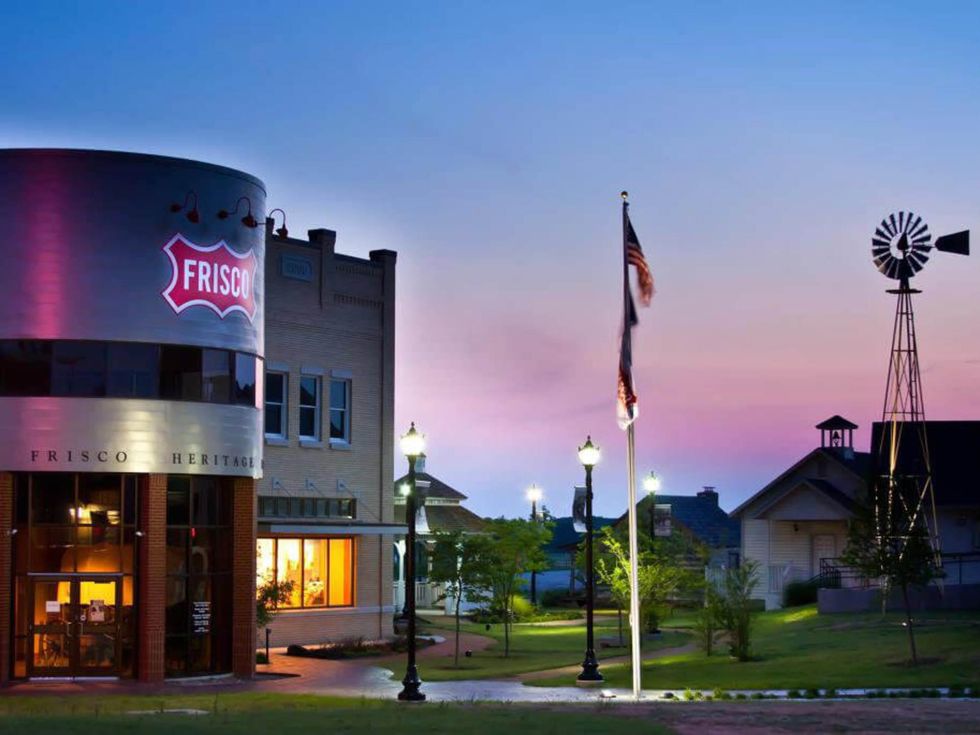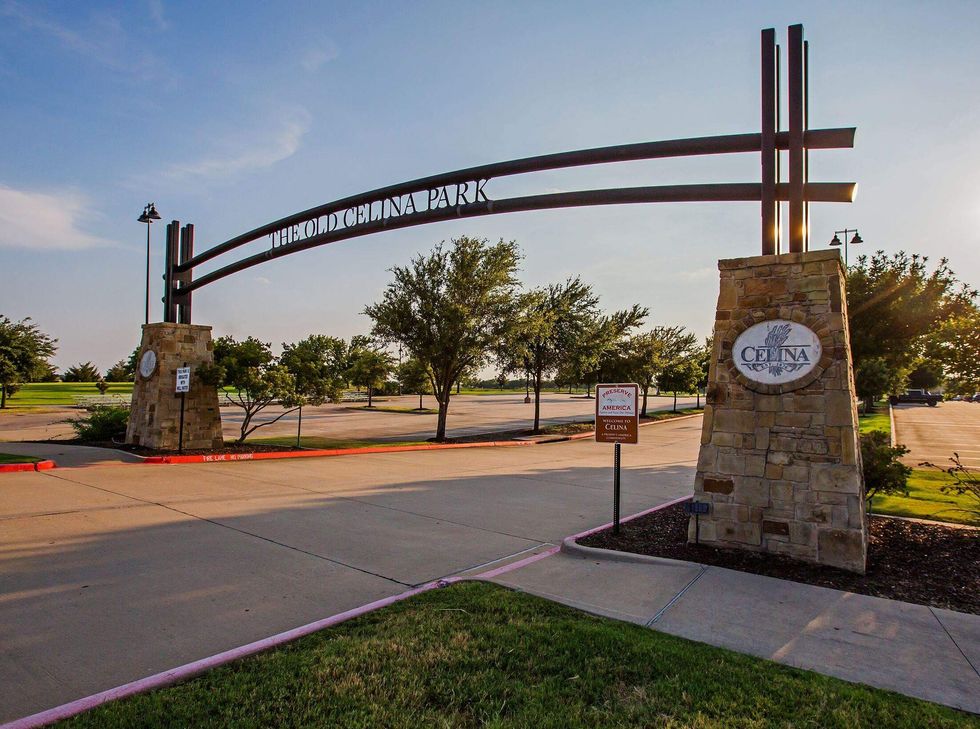Fab Little Facelift
Midway Hollow ranch gets a Texas modern makeover for an equally attractive price
I have a fondness for ranch-style houses, probably because they remind me of my grandparents’ house. The simple, single-story floor plans and minimal exterior and interior decoration make them comfortable, casual homes that are easy to live in – and customize to suit modern tastes.
Ranches were most popular among the post-war middle class in the 1950s; it’s speculated that nine out of 10 houses built during that time were ranches. These were deliberately rustic, functional single-family homes that suited the needs of the inhabitants.
Of course, simplicity often gets knocked as boring, and a lot of ranches are too small for modern families. Bedrooms are cozy boxes; generally there is no master suite, and, if there is one, it is hardly masterful. Most ranch-style homes have two bathrooms max.
The 1951 pier-and-beam, just a hair shy of 2,000 square feet, has been completely reimagined – although its humble beginnings are still recognizable.
The interiors are rather compartmentalized – lots of doors close off one space from another – as opposed to the more desirable open floorplan. But, to me, there is something equally nostalgic and exciting about ranch living.
The Midway Hollow neighborhood – bound by Northwest Highway, Walnut Hill, Midway and Marsh – is one of many across Dallas chock full of ranches built midcentury, some of which have been torn down in recent years to make way for misplaced – and sometimes terribly designed – new construction. (If you think I’m biased, I’ll gladly send you photos.)
That said, the neighborhood is enjoying a bit of a ranch revival. Instead of tearing down and building new, remodeling and construction companies are snatching up homes and giving them a facelift, mostly within the existing floorplan, although some have gotten modest additions. This means that scattered around these streets are an assortment of restyled Texas modern ranches that enhance the ’hood and reflect the tastes of its younger inhabitants.
One such gem currently on the market is 4065 Beechwood Ln. The 1951 pier-and-beam, just a hair shy of 2,000 square feet, has been completely reimagined – although its humble beginnings are still recognizable. Walls came down, and a new glass-front door was installed, bringing a flood of natural light into this three-bed, two-bath rambler.
New chocolate hardwood floors flow throughout, and updated lighting includes recessed lights in the kitchen, bedrooms and bathrooms and three simple glass pendant lights in the dining room. A floating room divider, with a built-in shelf for displaying books or accessories, smartly separates the formal living and dining areas without compromising the new open floorplan. Yep, that’s a wood-burning fireplace in the back.
In the kitchen, cabinets – in contrasting colors of chocolate and cream – are topped with solid-surface white countertops and accessorized with sleek, brushed chrome pulls. A long island boasts a built-in sink, and the appliances are stainless steel, natch.
My only complaint is the drabness of the palette – especially in the nearly colorless bathrooms. I get that neutral is the way to sell houses, but a little imagination would not jeopardize a sale. At least the fireplace adds a pop of color, framed in the same red-orange hue as the door.
Minimal, updated landscaping – flowing grasses and yucca – suit the modern exterior. But I’m imaging monthly dinner parties under the newly constructed gazebo in the back. All that, plus a two-car garage, can be yours for $385,000.





 Coppell was ranked the third-best place to live in Texas for 2025. City of Coppell, TX Municipal Government/Facebook
Coppell was ranked the third-best place to live in Texas for 2025. City of Coppell, TX Municipal Government/Facebook  Frisco is the most-affordable, fastest-growing city in the country. Photo by Roger Robinson/Visit Frisco
Frisco is the most-affordable, fastest-growing city in the country. Photo by Roger Robinson/Visit Frisco  Celina is the No. 2 fastest-growing wealthy 'burb in America. Photo courtesy of celina-tx.gov
Celina is the No. 2 fastest-growing wealthy 'burb in America. Photo courtesy of celina-tx.gov