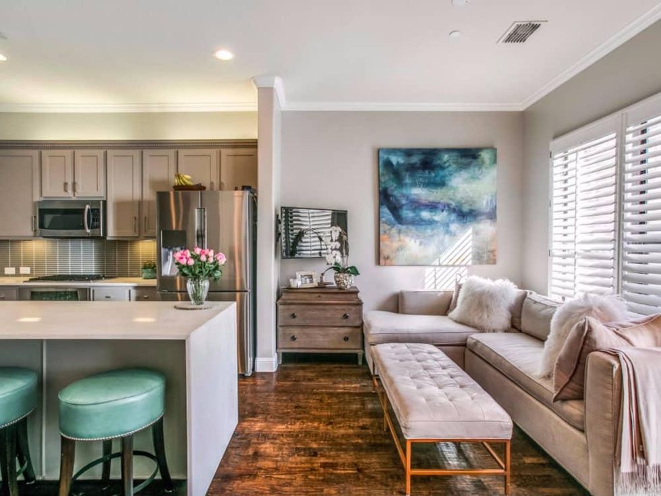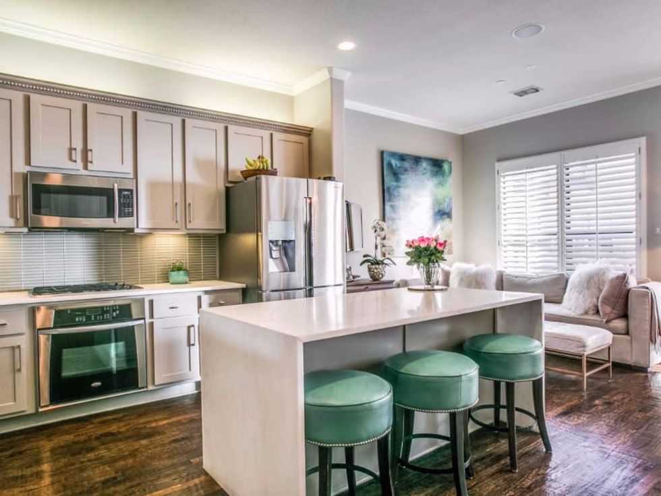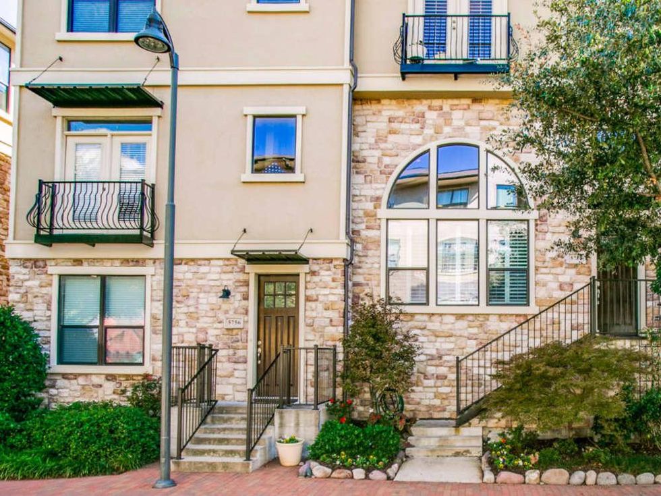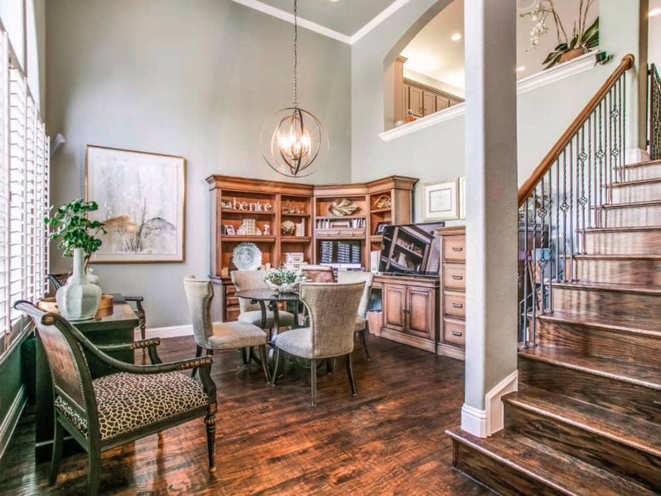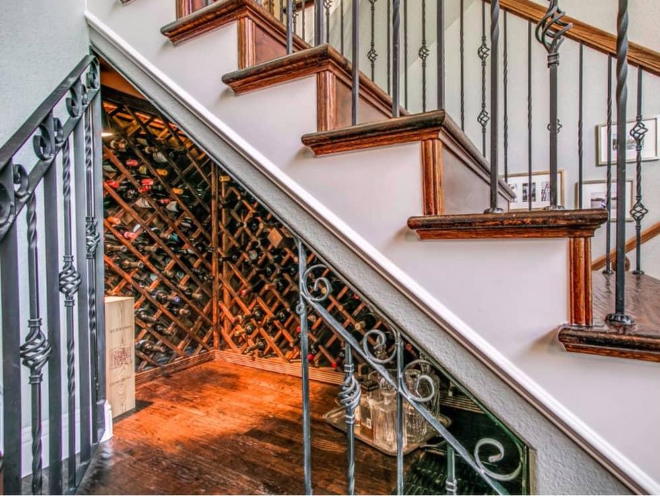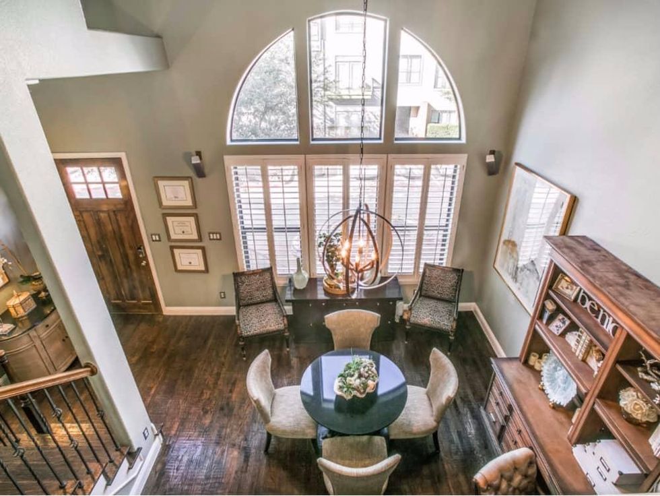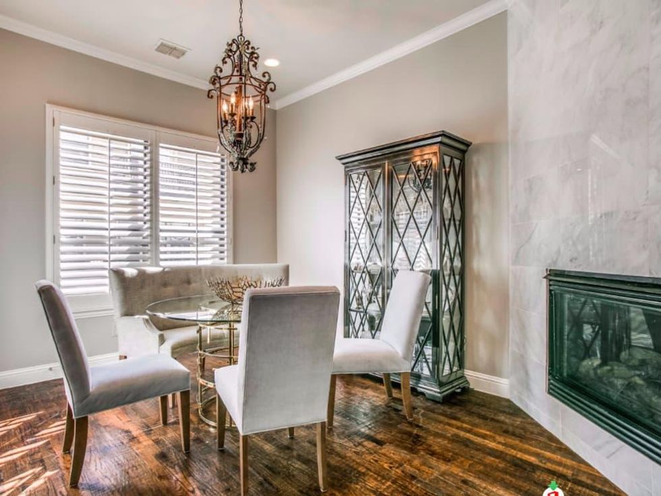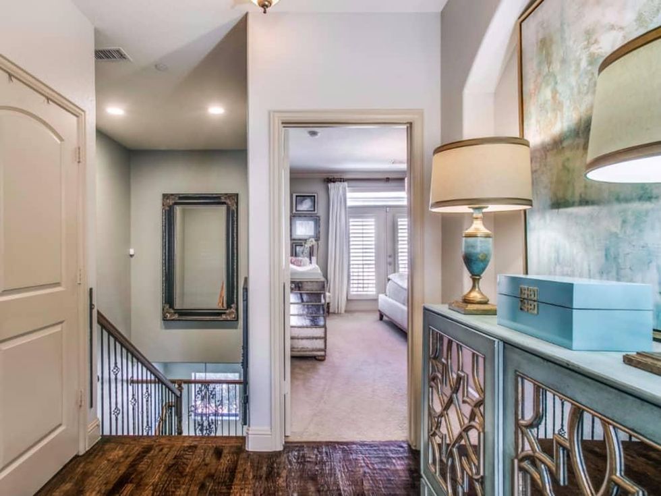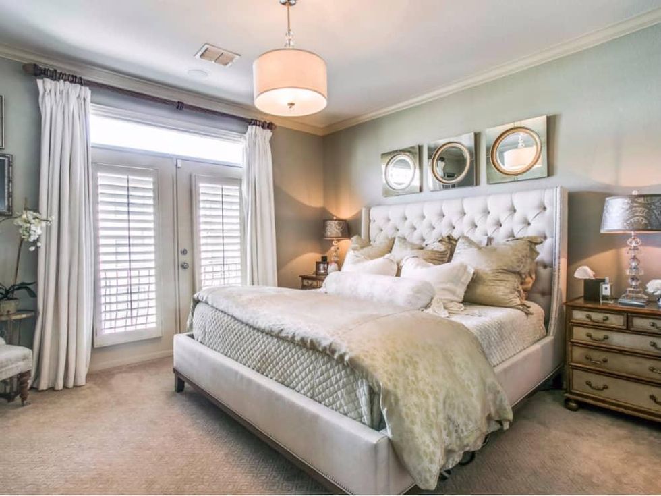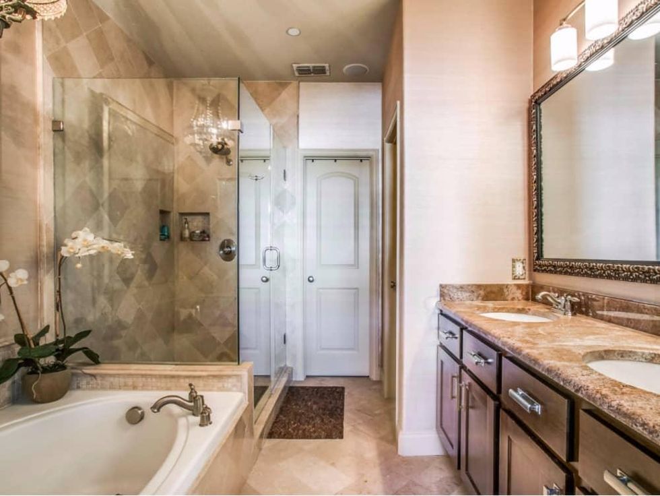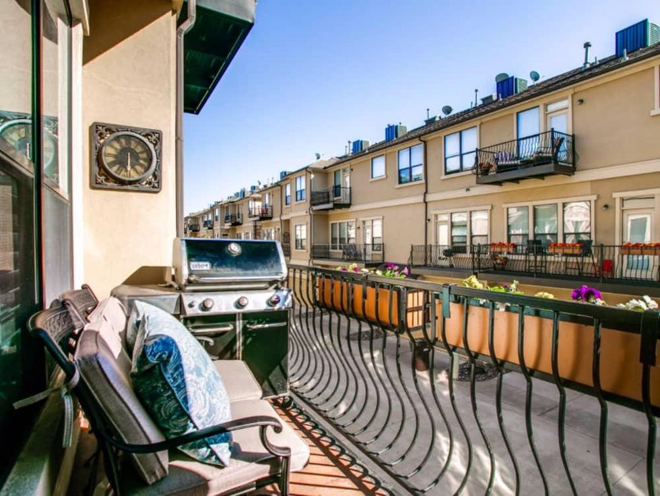On the Market
Stylish Plano townhome hides perks to thrill the avid entertainer
If you could create the ideal home for entertaining, what would the floorplan look like? Sure, you'd want plenty of space, but a thoughtful layout is just as important, and this townhome at 5760 Robbie Rd. has it.
At nearly 1,900 square feet, the three-story residence has been completely updated, with the kitchen taking center stage. It's been beautifully remodeled with a large marble island, stainless steel appliances, a breakfast bar, stylish gray cabinets, and two pantries. That means an entire pantry can be devoted to event and party-prep materials, while the other can be used for everyday essentials.
Connected and open to the kitchen, the family room has a balcony and stunning white marble fireplace. Guests have plenty of room to spread out, thanks to a second spacious living area, which would work especially well as a game or media room.
Perhaps the most impressive feature of the home's entertainment-ready design is the wine room, tucked away under the stairs. It provides an accessible and attractive space to store bottles of your favorite vintages, so they're always on hand.
When you're ready to get away from it all, the relaxing master retreat offers a balcony, chandelier, granite countertops, separate shower, and that ever-important bathroom feature: dual sinks.
You can also expect pleasant surprises throughout the home, such as beautiful hand-scraped wood floors, a large storage area, and a two-car garage with an electric car charging port.
Conveniently located near fabulous shopping and restaurants in Legacy Village, the home is listed at $524,900 with Ebby Halliday Realtors' O'Gorman Group.
