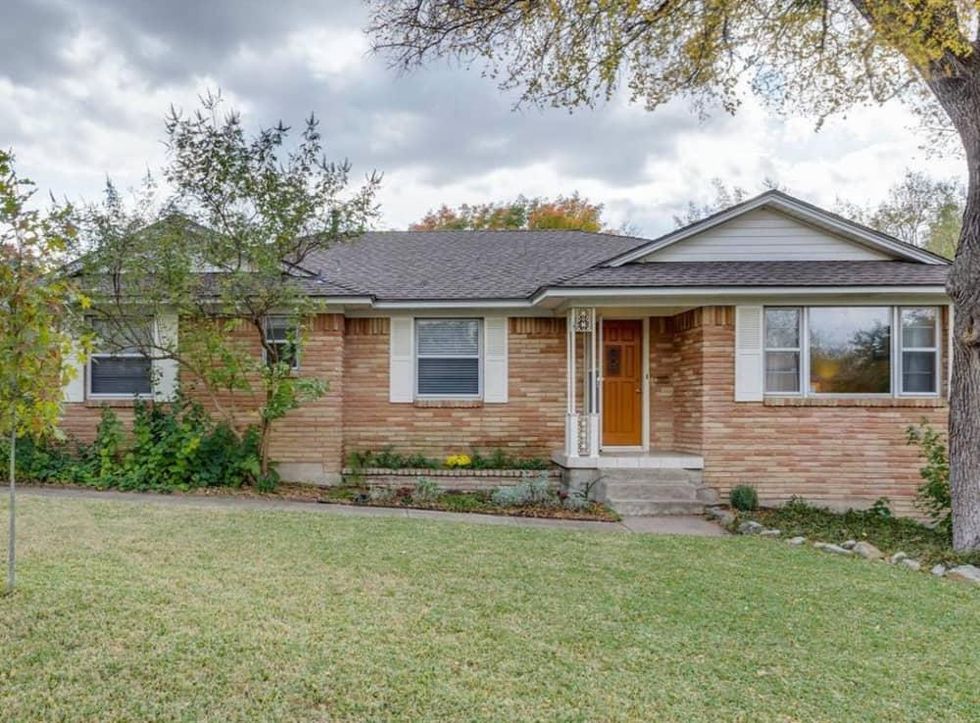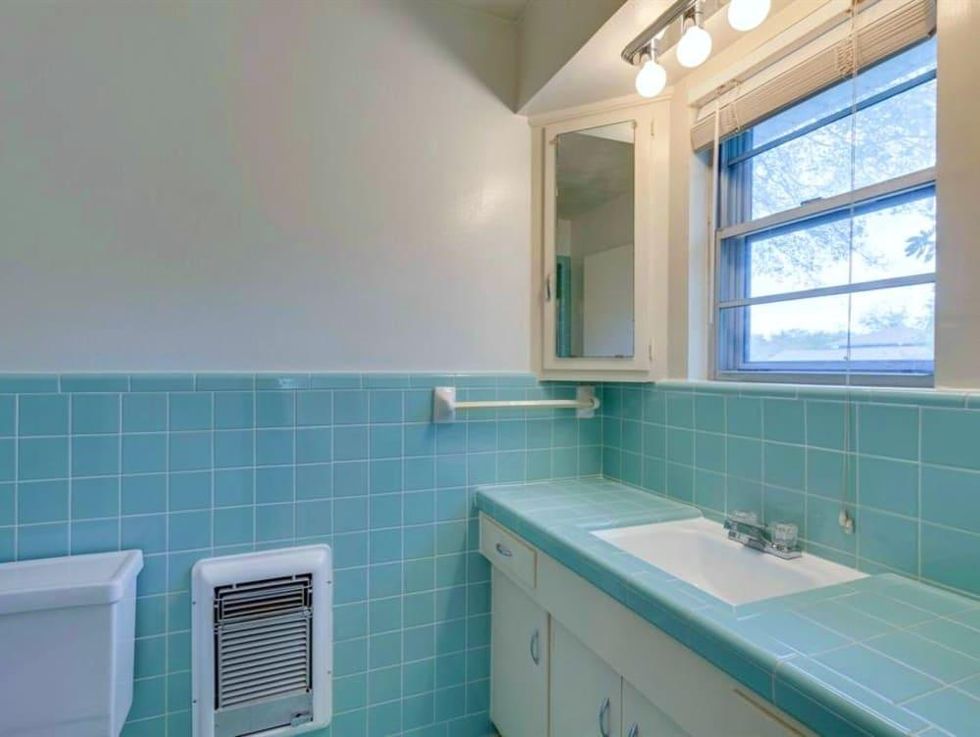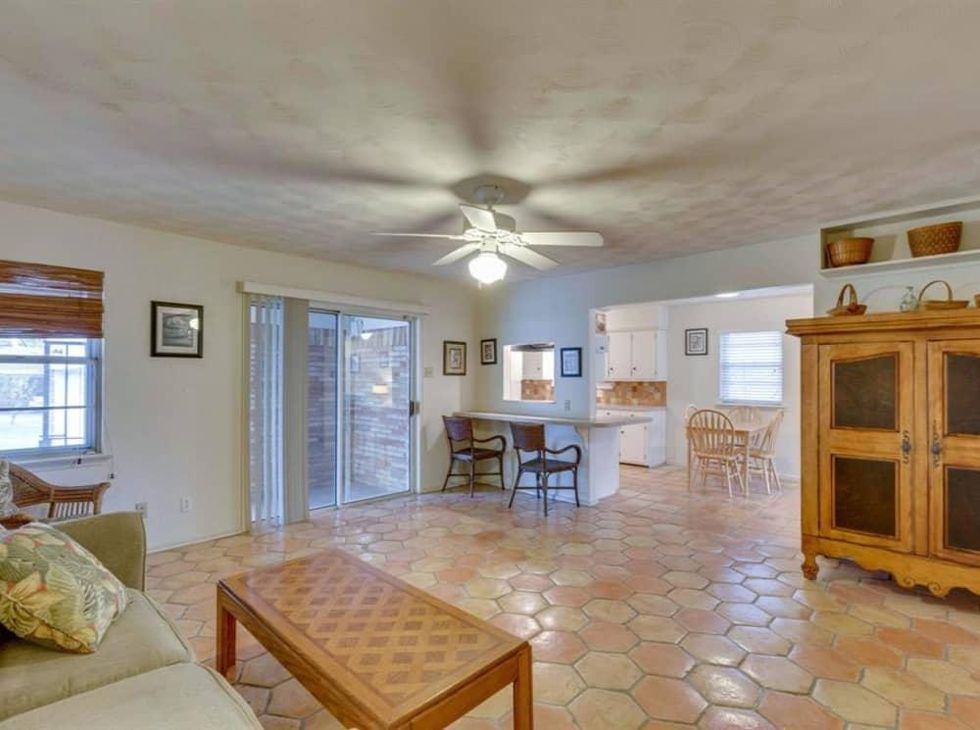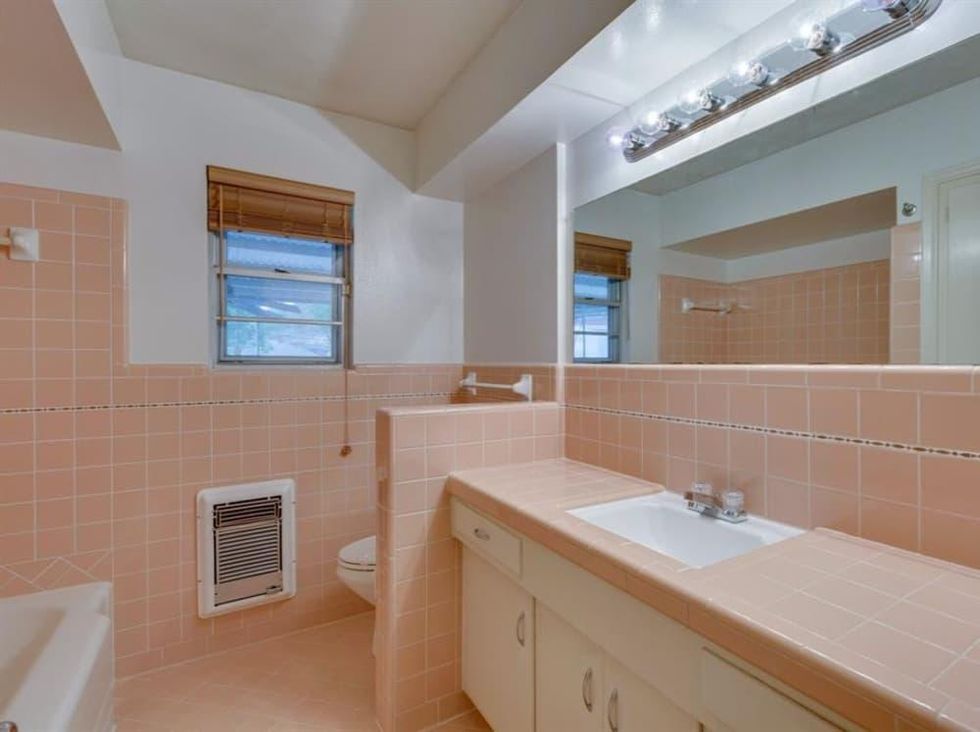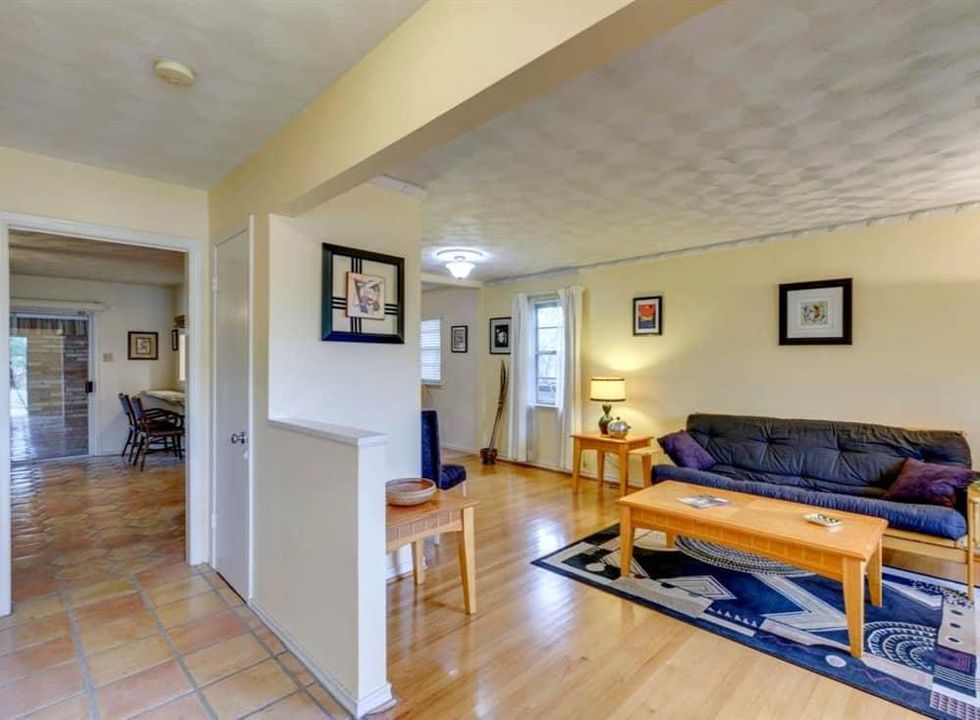House For Sale
'50s house for sale in East Dallas keeps vintage plus just a few updates
There's a '50s-style house for sale in East Dallas that's mostly still in original condition, although how long it will be for sale is hard to say.
The house went on the market three days ago and according to the listing, it already has **Multiple Offers Received**. Real estate agent Lisa Fine did not answer her phone or respond to a voicemail, so there's no official confirmation. UPDATE 11-24-2021: Lisa Fine called to say that the house had received 11 offers, and that flippers' bids were rejected; there's a sale pending to a family who appreciates the house as is.
The house is located at 2331 Cody Dr., east of White Rock Lake. It's on the eastern side of Ferguson Road — less favorable than the west side of Ferguson, but in the nice upwardly-rising Claremont neighborhood, just above White Rock Hills. Cody Drive itself is a mini-road with only 16 houses total, so that's a plus.
Listed for $325,000, the house was built in 1961. It has 1,730 square feet with three bedrooms and 2 bathrooms on a spacious 11,020-square-foot lot.
The house is a crowd-pleasing combination of updates with vintage features. Those vintage features include the original hardwood flooring and fan comb swirl ceilings, plus two original tile bathrooms in excellent shape: one pale cornflower blue, the other salmon.
The kitchen has been partially updated with a fancy gas cooktop that opens onto the living area. Blessedly, it does not have granite countertops.
For flooring in the kitchen and adjoining family room, they've installed saltillo terra cotta tile, and one nice touch is that although there is saltillo in both rooms, it's not identical. The kitchen tile is square-shaped, while the family room has 6-sided hexagonal tiles, how often do you get to say "hexagonal," so it's continuous but not boring.
In addition to the family room, there's a formal living room in front with a big picture window looking out on one of the house's various custom-designed landscaping installations. Someone in the house was definitely a gardener; the last photo in the listing shows a small harvest including beets, squash, green beans, and tomatoes. "The seasonal landscaping is a major benefit to this property," the listing says.
A separate utility room accommodates a full-sized washer and dryer. A covered patio with grill provides a secluded and pastoral outdoor living space. There's also an attached two-car garage with the preferable two single doors, one dedicated for each space.
Also noted: the floor plan's dual living spaces, sense of proportion, and efficient design with good flow between rooms.
Here's hoping that whichever one of the multiple offers wins the house has the wisdom to leave it exactly as is.
