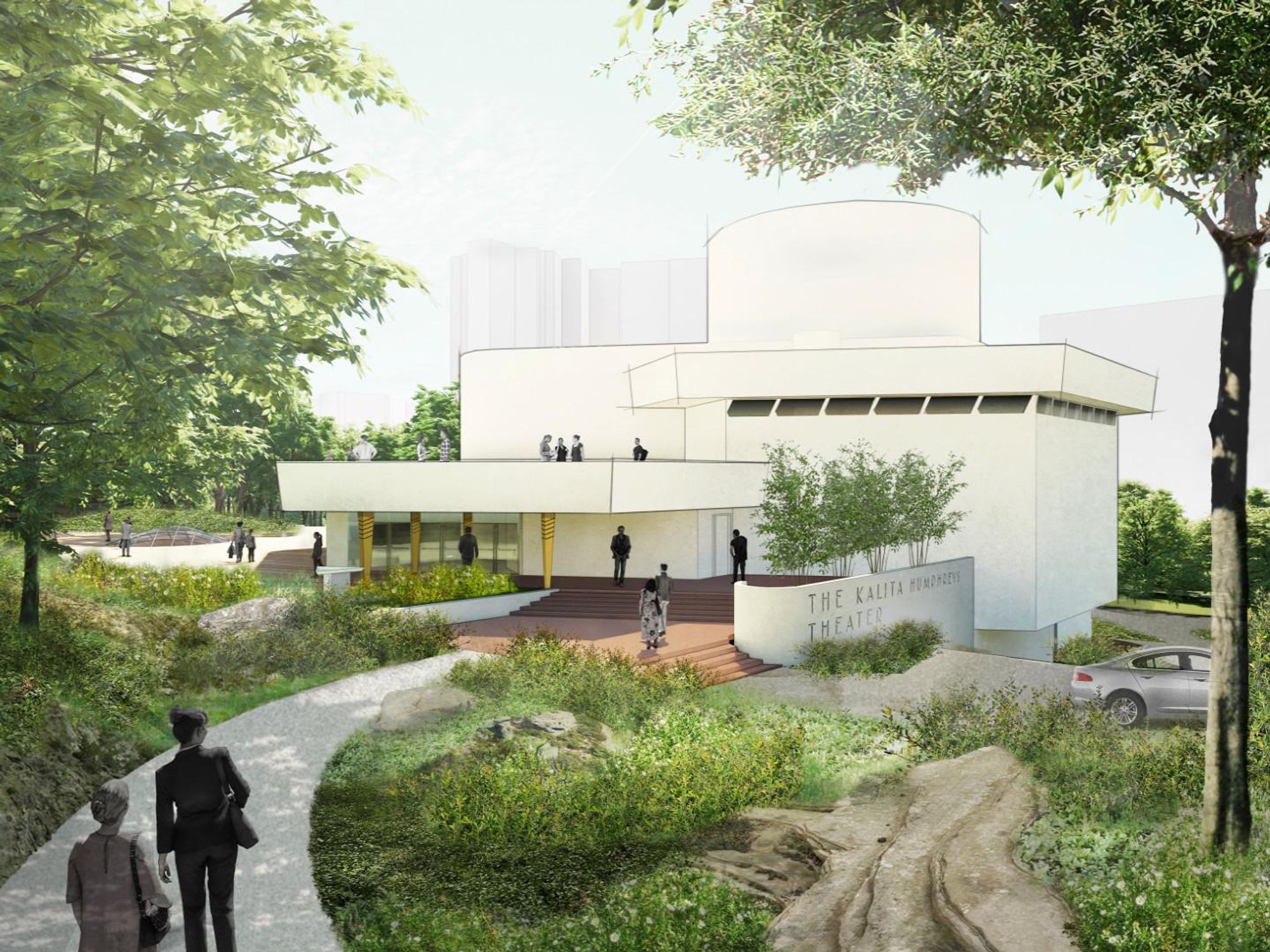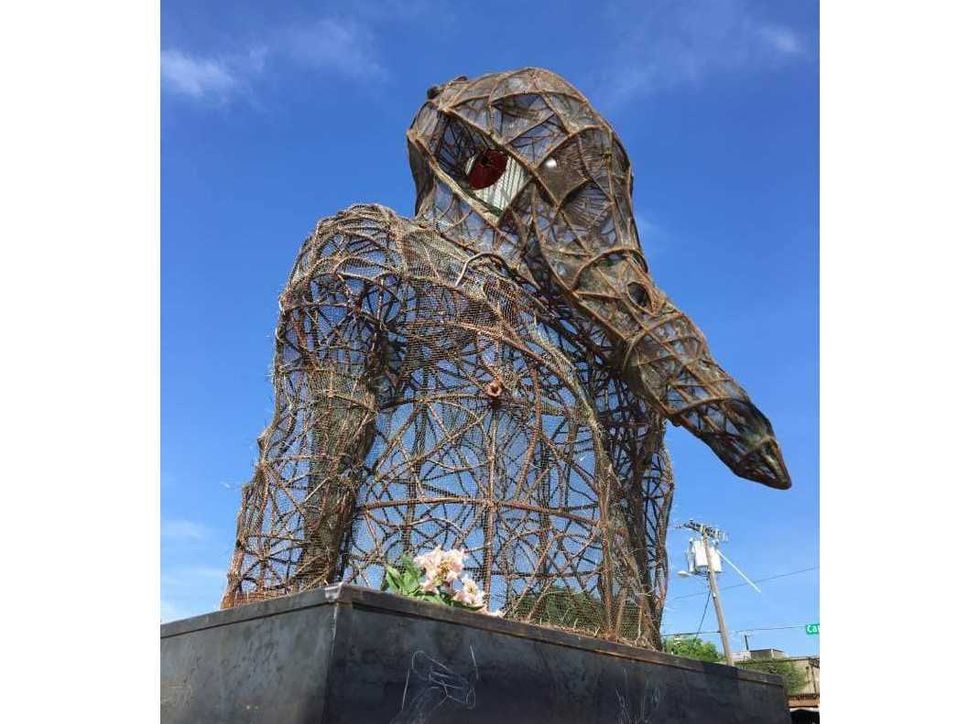Theater News
Restoration plan for Dallas' Kalita Humphreys Theater would add patio restaurant

Rendering of the Kalita Humphreys Theater renovation includes the backside of a generic silver sedan.
The restoration journey of the Kalita Humpreys Theater in Dallas continues with a new proposal from the firm chosen to renovate the historical building — a proposal that would ditch some fugly additions and add a restaurant with indoor-outdoor space.
Diller Scofidio + Renfro, a New York design studio with a focus on cultural and civic projects, was chosen in 2020 to do the renovation. The goals are to restore the building — originally designed by Frank Lloyd Wright and home to the Dallas Theater Center since its opening in 1959 — while maintaining it as a working theater, encouraging all-day use of the space by the DTC and other arts groups.
A release from DS+R describes the building as "a mid-century architectural masterpiece" that has never been celebrated as a standalone Frank Lloyd Wright building, with neglect and random additions that have compromised its integrity.
"Restoring the Kalita Humphreys Theater to its original state requires a multifaceted approach that involves surgical extraction, selective reconstruction, careful preservation, and faithful reinterpretation of Wright’s design intent," their statement says.
Their proposal lists four goals:
- restore and celebrate the historic Kalita Humphreys Theater
- transform the surrounding public green spaces into a bona fide park
- stitch the park to Turtle Creek and the Katy Trail
- activate the park every day and year-round, both for performance and education, and as a standalone natural resource
To make the greenspace a vibrant and democratic urban park, they're proposing a network of bridges, pedestrian walkways, and bicycle paths, uniting Dr. William B. Dean Park, Turtle Creek, and the Katy Trail, with landscaped courtyards, walkways, and programmed pavilions, including performance and public spaces at Dr. William B. Dean Park.
Interior
Their plans for the building would be to execute a restoration that adheres as closely as possible to Wright’s 1959 design. This means getting rid of additions such as the 1968 lobby extension, and restoring architectural details such as mid-century light fixtures, air grilles, door handles, window moldings, and furniture.
They'll also improve infrastructure with upgraded lighting, AV, stage, and other back-of-house functions, to make the space more flexible for a wider range of performances.
Seating will be re-raked to resemble the 1959 auditorium, but each row will be staggered to improve sightlines. A central information point and historical center in the lobby will orient and engage visitors.
Outside
Their goal with the exterior is to keep with Wright’s Organic Theory of Architecture, which advocated unifying a building with its natural setting. The Kalita Humphreys Theater was originally nestled into a limestone bluff overlooking Turtle Creek. However, the bluffs were tragically removed as part of the 1968 addition, and the setting has also been fragmented by parking lots and roadways.
They'll add a new pedestrian approach to the building from the east, plus a lightly reshaped landscape that echoes the original topography of the site. Invasive bamboo will be removed in favor of native grasses and shrubs, helping to control erosion and absorb runoff during increasingly intense climactic events.
Improved visual and physical linkages will better connect the Kalita Humphreys Theater to the Katy Trail, Dr. William B. Dean Park, and the surrounding neighborhoods of Uptown, Turtle Creek, and Oak Lawn, establishing the theater as a safe, sustainable, and interconnected urban oasis.
Pavilions
New pavilions will be designed to amplify the Kalita Humphreys Campus’ social and cultural reach:
- A 100-seat black box theater with a walkable ceiling grid and an operable façade will open onto one of the courtyards, creating an indoor/outdoor venue with flexible seating configurations.
- A multipurpose pavilion will offer a flexible infrastructure for formal and informal events, including public educational classes and workshops.
- More cellular spaces in the rehearsal and education tower will incubate small, immersive productions, supporting the growth of both established and aspiring performers. An elevator, public stairways, and viewing platforms will wrap around this tallest pavilion, affording views of the Kalita Humphreys Theater and the Dallas skyline.
- A 250-seat proscenium theater will provide an intimate, on-demand performance space for regional and experimental productions.
- A restaurant with indoor-outdoor seating, perched above the proscenium theater, will serve patrons and be open to the public, accessible from the Katy Trail and the performance lobby below.
As an organic counterpoint to the cement-y theater building, each of these pavilions will be made of mass timber, sourced and manufactured in Texas.
The creation of two smaller theaters and a multipurpose hall will allow Dallas Theater Center and smaller regional companies to perform regularly on the site, supporting the goals of the Dallas Cultural Plan. It could also be used for a summer camp, accommodating up to 300 children.
Endowed with a restored theater, a revitalized green oasis, and a series of new pavilions, the Kalita Humphreys Campus will become a village in the park – a lively civic, educational, and cultural resource for the city buzzing throughout the day.
“Instead of being underused and sometimes ill-used, if used at all, we can have people actually engaging with the site all throughout the day,” says Kevin Moriarty, DTC’s artistic director, who will take over as chief executive officer in January 2023.

 Sculpture by Albert Scherbarth which appeared at the
Sculpture by Albert Scherbarth which appeared at the