Don Draper-approved
White Rock midcentury marvel built by Dallas titan of tile listed for $7 million
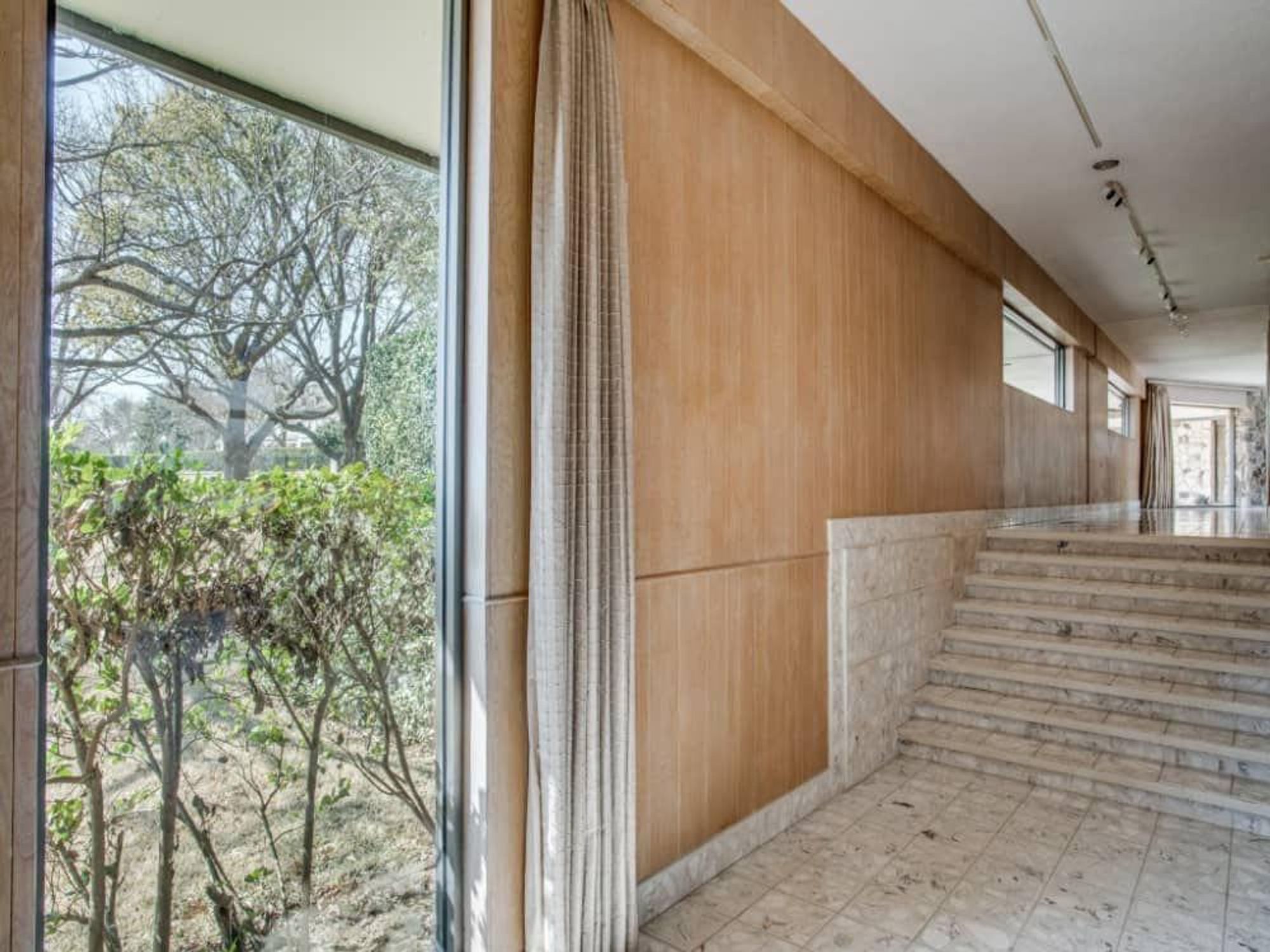
Those who regularly meander the trails and roads around White Rock Lake know there's always been a strong curiosity factor surrounding the huge stone home perched high atop the hill at 4606 Chapel Hill Rd. Now the estate, built by a Dallas businessman known as the "titan of tile," is on the market for $6,995,000 and listed with Natalie Westbrook of Westbrook Real Estate Group. It has never before been offered for sale.
The midcentury modern marvel on the prime lakefront lot was commissioned by Robert M. Brittingham, founder of Dal-Tile, now a division of Mohawk Industries and the largest manufacturer and distributor of tile and tile products in North America. Think wall tile, floor tile, granite, marble, mosaics, stone, and allied products used in the installation of these products.
Brittingham created thousands of jobs, especially in Dallas, where he strategically located his firm. He has beautified thousands of homes, inside and out, since the company was founded in 1947.
“Dal-Tile, originally Dallas Ceramic Company, is now the largest in the world in its industry based on the same business model and plan developed by my dad,” says Bobby Brittingham, Robert’s son. “Dad was also an All-American football player at UCLA. He studied engineering in college and did Navy ROTC. He served in the Pacific during World War II, receiving his commission as PT Boat Captain quicker than any officer in the Navy at that time.”
But back to that house. Bobby Brittingham says his father was keen on big scenery and the water, which led him to personally selecting the location for his residence at White Rock Lake.
The heavily treed lot in the exclusive Cloisters enclave is more than 3 acres and gracefully bows to afford sweeping waterfront views from almost every window of the house. The majority of the 12,000-square-foot masterpiece is peppered with floor-to-ceiling windows to take full advantage of the environment.
The Dal-Tile house was built in 1967. By the size, quality, and finish out of the five-bedroom, six-bathroom home, one would imagine architect Gilbert S. Greenman was given a fairly unlimited budget — zero budget when it came to tile, stone, or rock.
The natural materials throughout the house are all underlined by exquisite terrazzo floors. Much like the Cloisters neighborhood, this residence has a topography which takes you up and down into large-scale rooms with tasty common denominators such as massive stone walls and fireplaces, hardwood wall coverings, and carved wood features that invite you to explore, all while being hugged by majestic views.
The vistas and rich materials begin in the formal areas, where they welcome, and then they grow, beckoning you through the many hallways (galleries, really); bedrooms; bathrooms; and closets. It is as though each room is its own vignette of stone inlaid terrazzo, wood burling, and rock walls, all bathed in natural light, with super high ceilings.
The large flexible spaces could provide for a distinctive restoration or create a magnificent contemporary lakeside residence simply as is.
There was a swimming pool, which has been filled; the ladder is still remaining.
The "his and hers" amenities in this home include not only the master bathrooms and closets but also the bedrooms themselves. Thus, Mrs. Brittingham could enjoy a solo pink sink in her bathroom. Mr. Brittingham could have a mahogany lazy Susan and a few dry martinis in his bath.
The two master bedrooms each have stone floors and shoe molding and are connected by a locking door, much like that in connecting hotel rooms.
There are even luxuries out of full sight, such as a commercial basement, where the owner is rumored to have once considered having a shooting range.
“His background is clearly and totally reflected in the construction of 4606 Chapel Hill,” says Bobby.
---
A version of this story originally was published on Candy's Dirt.
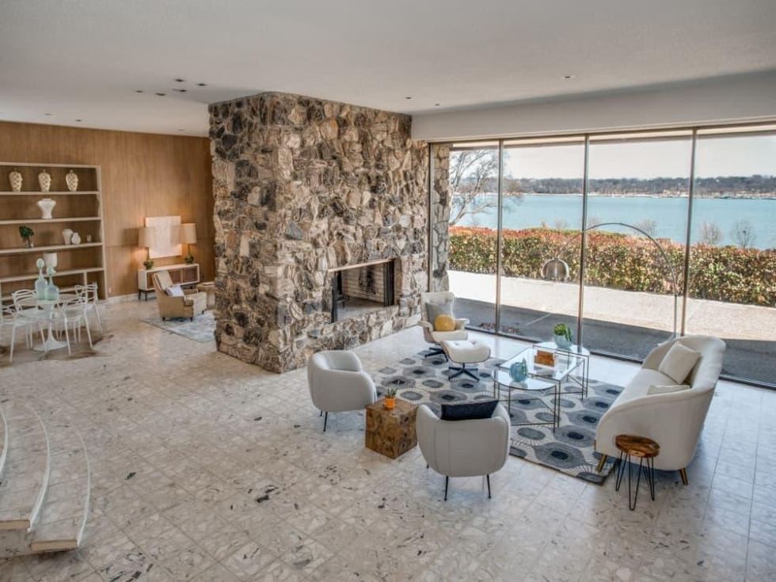
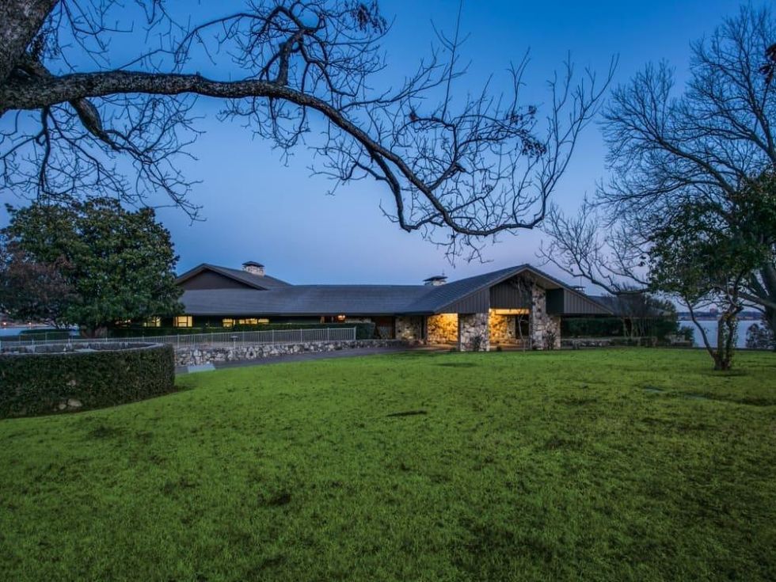
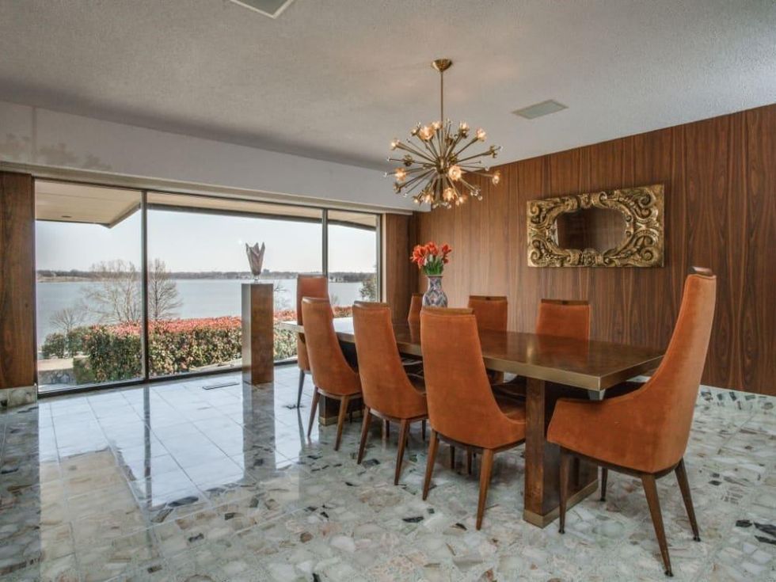
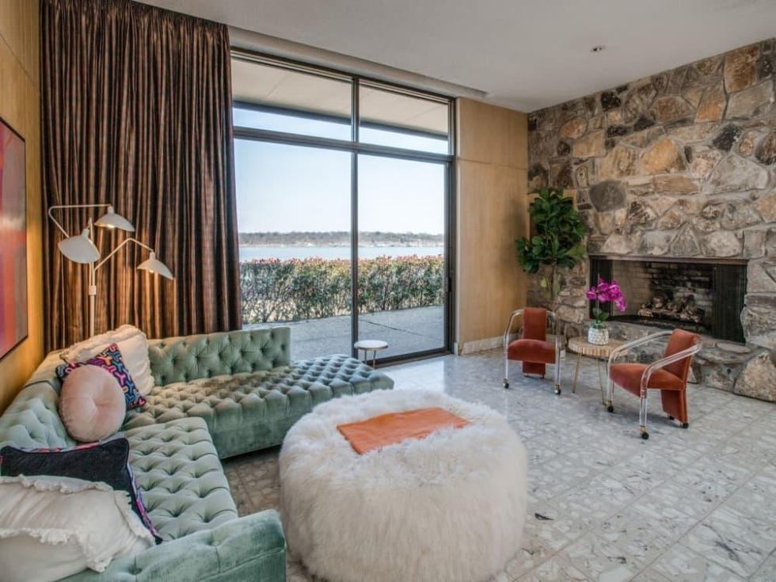
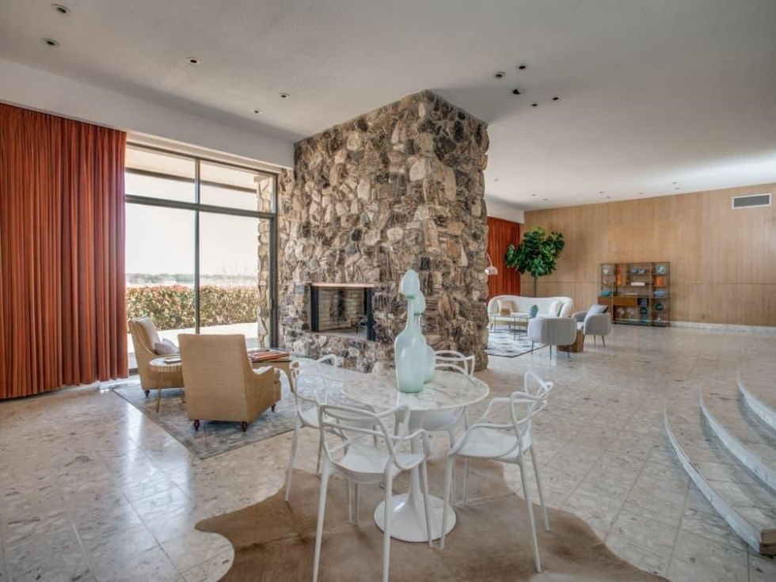
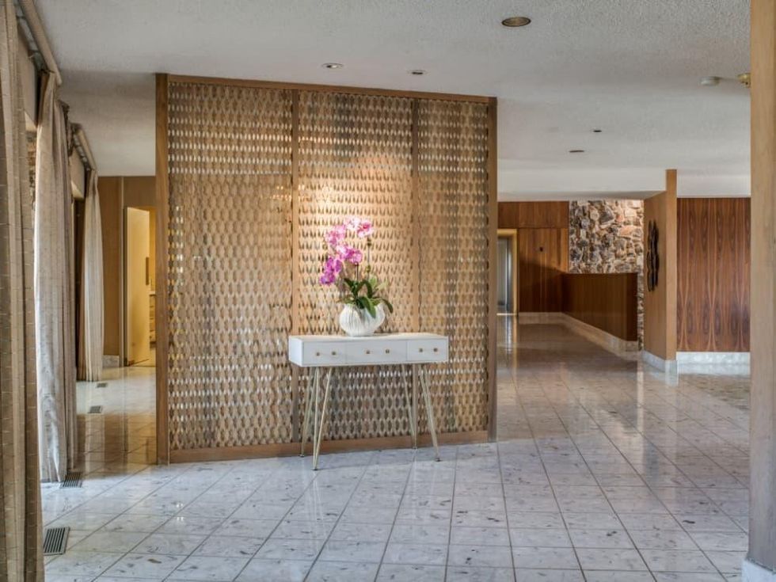
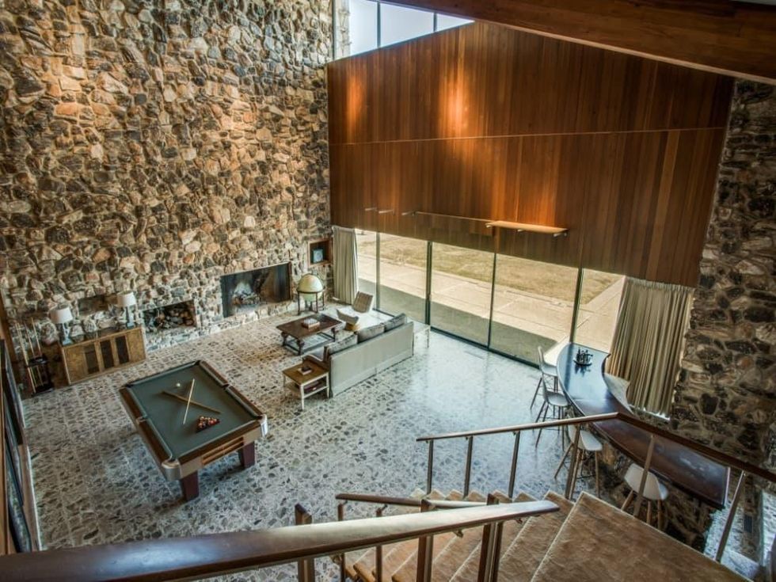
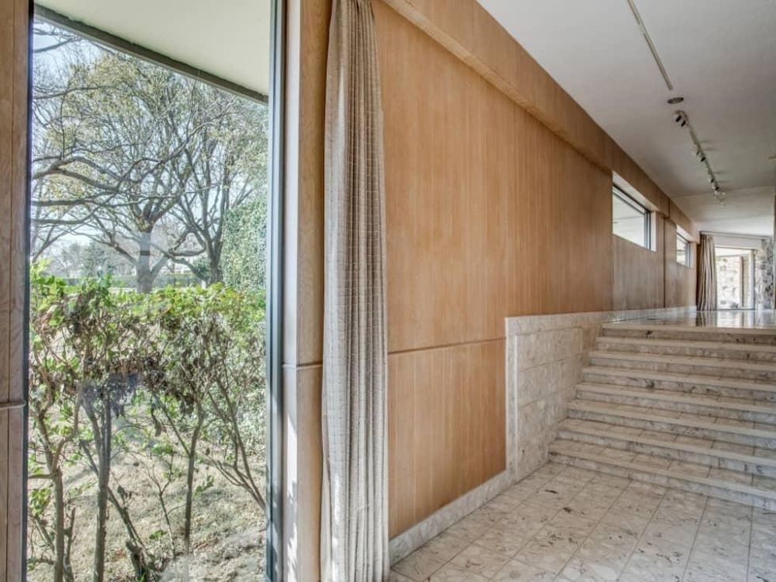

 Coppell was ranked the third-best place to live in Texas for 2025. City of Coppell, TX Municipal Government/Facebook
Coppell was ranked the third-best place to live in Texas for 2025. City of Coppell, TX Municipal Government/Facebook 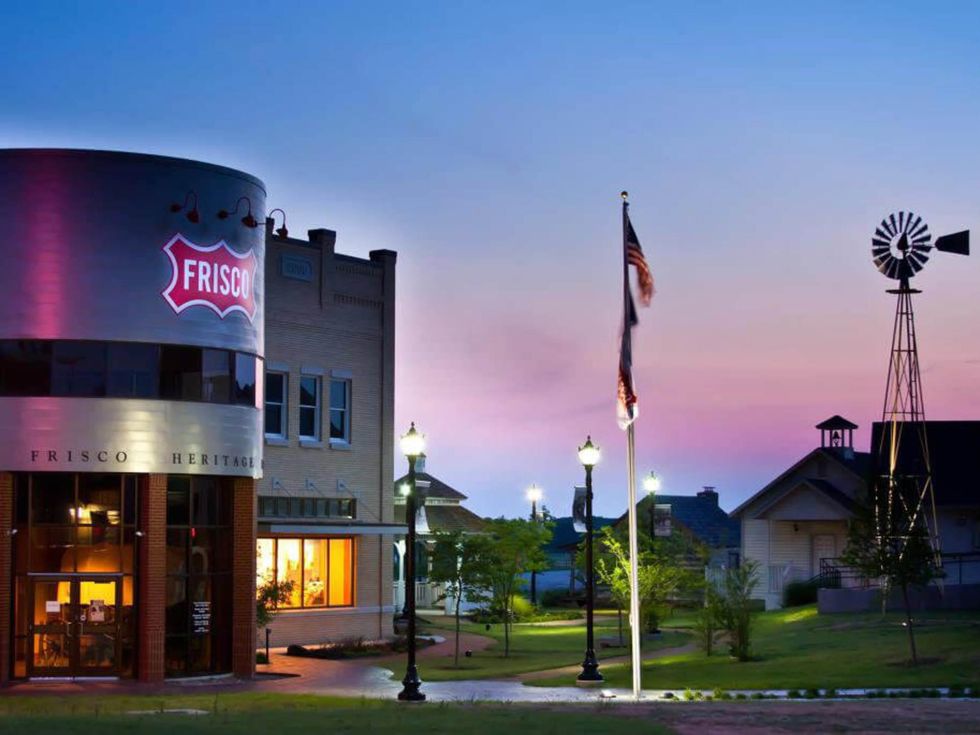 Frisco is the most-affordable, fastest-growing city in the country. Photo by Roger Robinson/Visit Frisco
Frisco is the most-affordable, fastest-growing city in the country. Photo by Roger Robinson/Visit Frisco 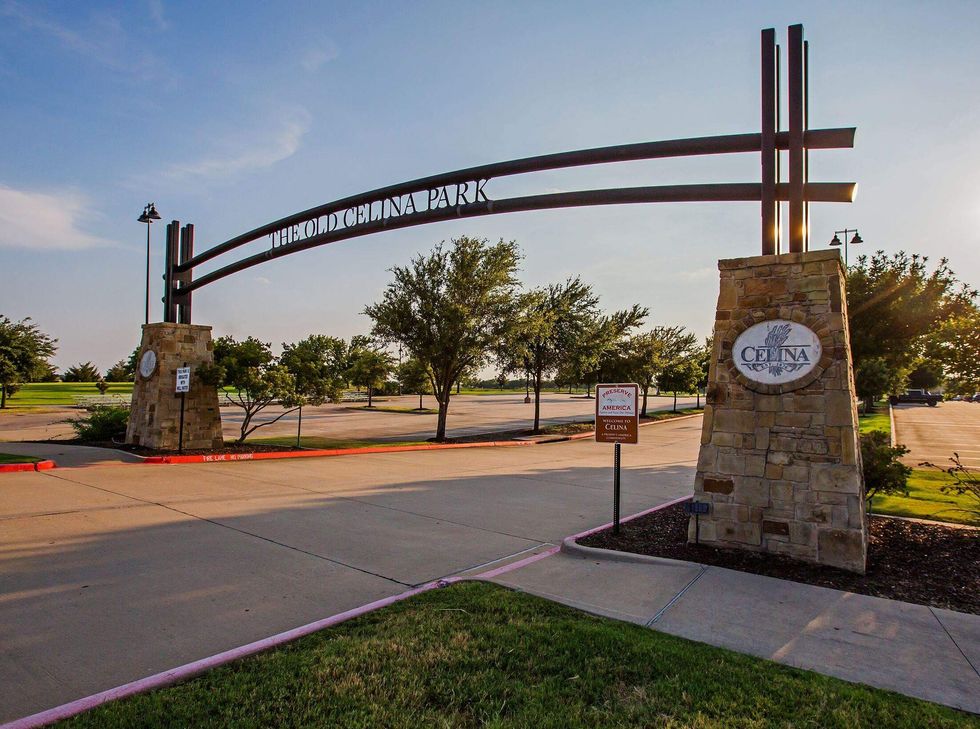 Celina is the No. 2 fastest-growing wealthy 'burb in America. Photo courtesy of celina-tx.gov
Celina is the No. 2 fastest-growing wealthy 'burb in America. Photo courtesy of celina-tx.gov