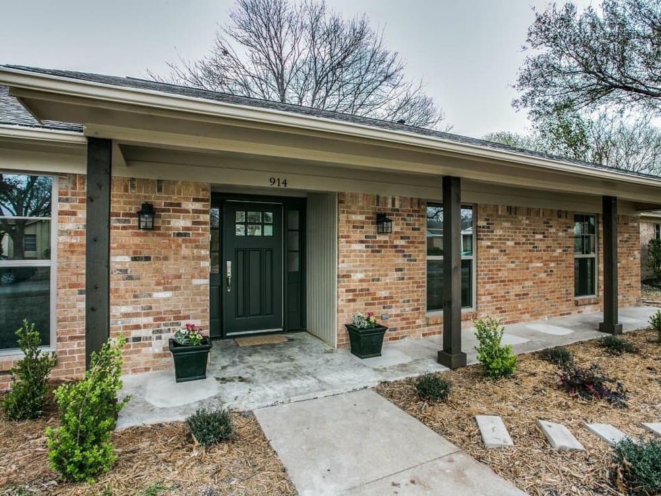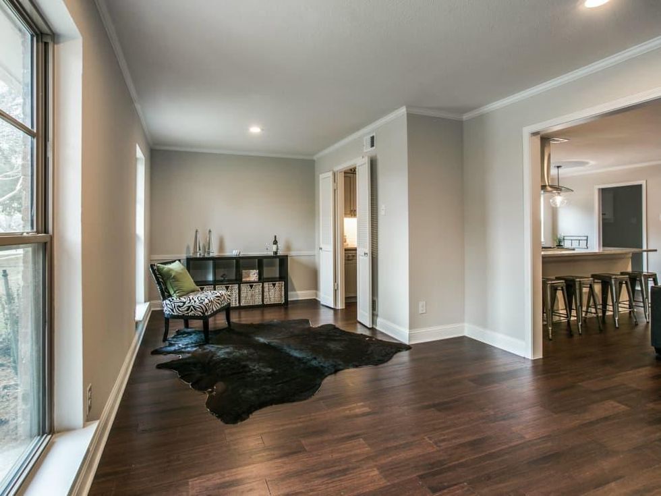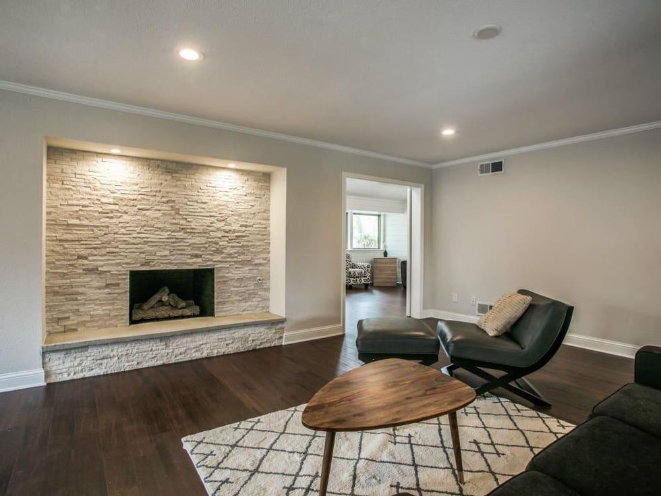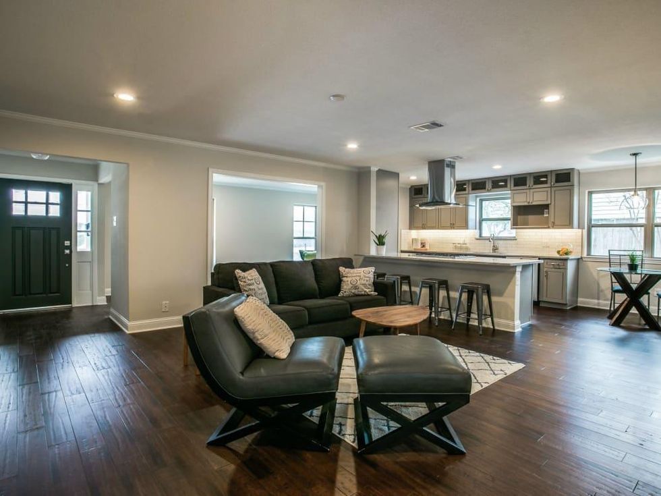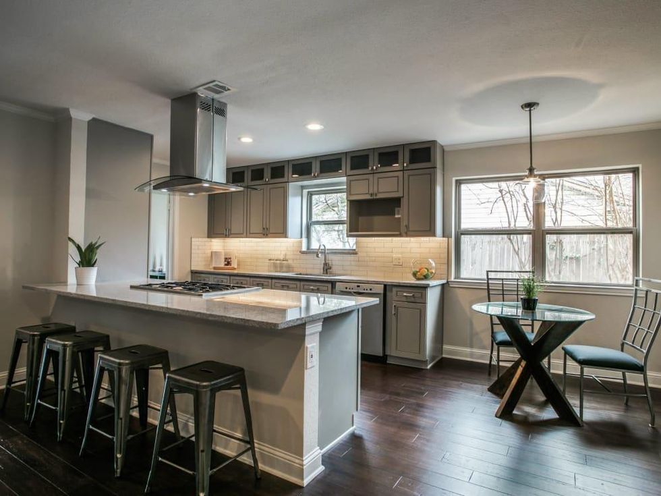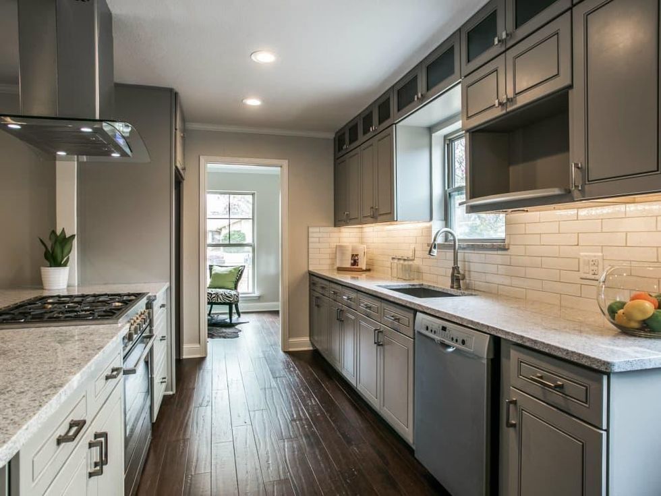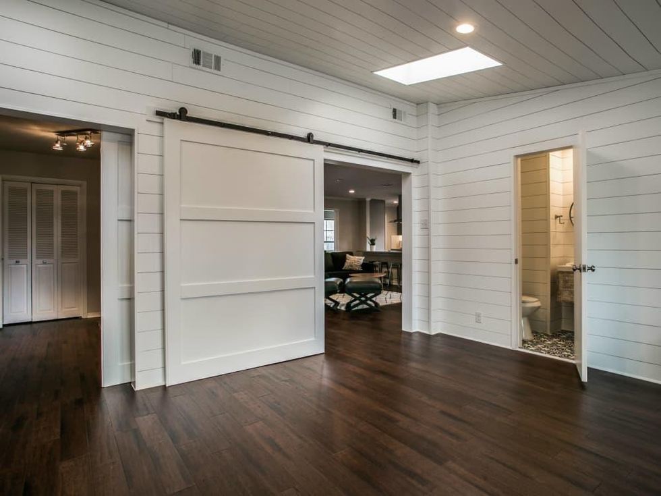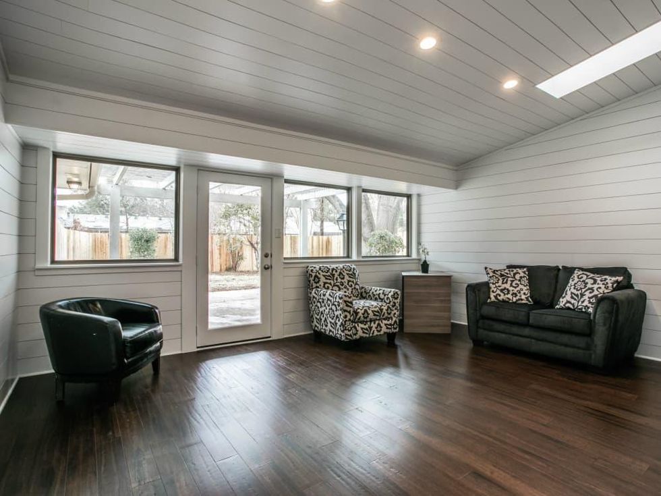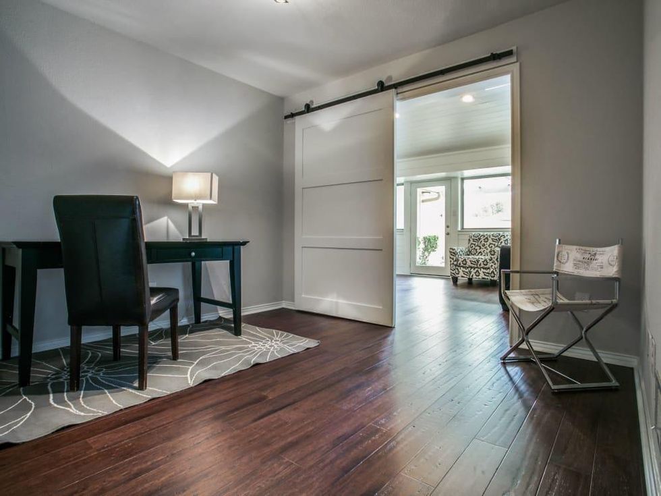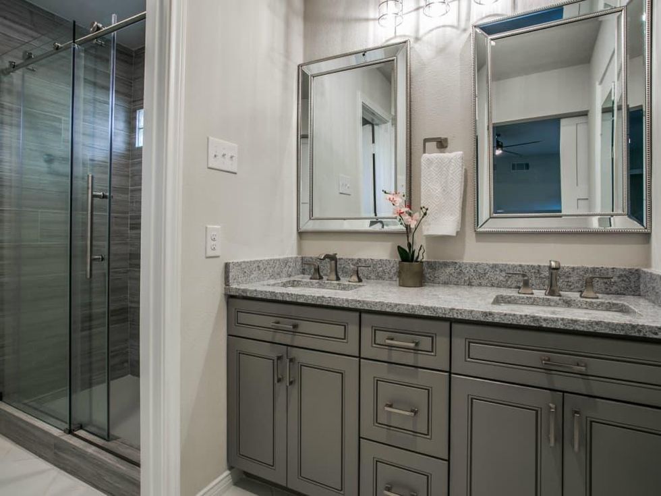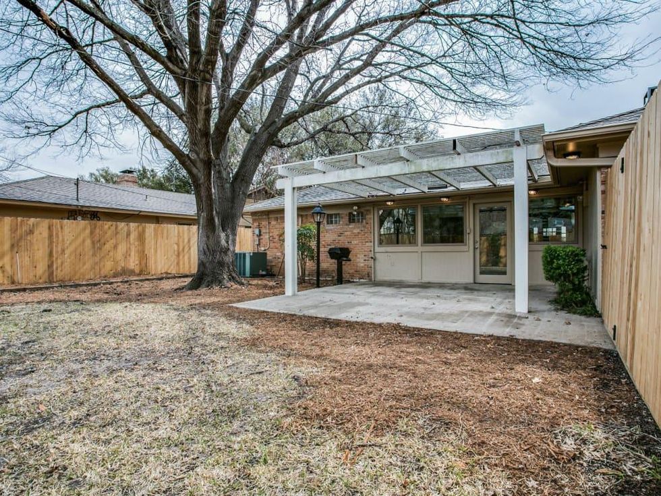Haute House
Inviting Richardson ranch accentuates its space with smart remodels
Homes are made for living, and no home understands this better than the newly remodeled ranch at 914 Sandalwood Ave. in Richardson's Greenwood Hills neighborhood. The 1966-built home has three separate living areas, giving everyone space to spread out and enjoy the upgrades.
And what they're spreading out on is pretty impressive. Hardwood floors run throughout, except for in the three bedrooms, two bathrooms, and powder room. Neutral paint and crisp crown molding allow furnishings to pop, though the stacked-stone fireplace makes for an impressive focal point in the main living room.
A semi-open floorplan encourages the rooms to flow without putting everything together in one big space. A breakfast bar connects it to the granite-clad kitchen, which is accented by a five-burner gas range and new cabinetry.
In the other two living areas, trendy shiplap and rolling barn doors up the style factor. Those barn doors make additional appearances throughout the house, maximizing the already roomy 2,163 square feet with their space-saving design.
The master suite also subscribes to the idea of "enough for everyone" with two closets, dual sinks, and an oversize shower that's sure to start each morning off right. A study with its own closet could also be converted to a bedroom, upping the total count to four if desired.
A new wood fence surrounds the private backyard, which can be enjoyed from the extended, trellised patio. The home's neighborhood puts it in the Mohawk Elementary and J.J. Pearce High School district, which is added value for families with school-aged children.
The Shelly Seltzer Group with Ebby Halliday Realtors has the listing, which is priced at an almost-too-good-to-be-true $395,000.
