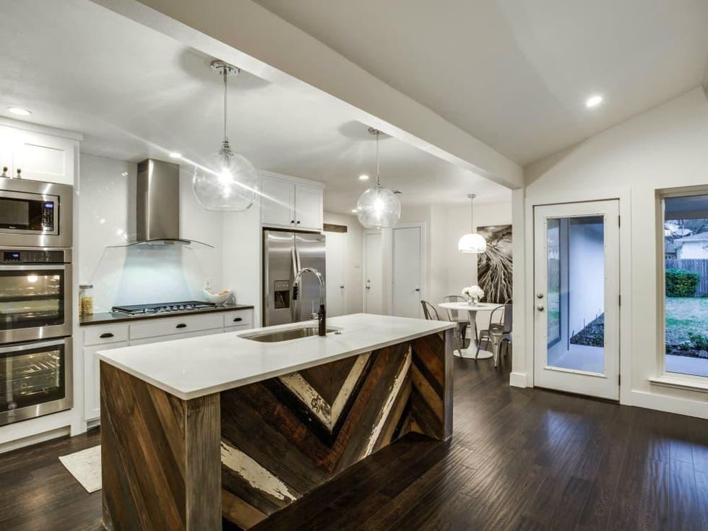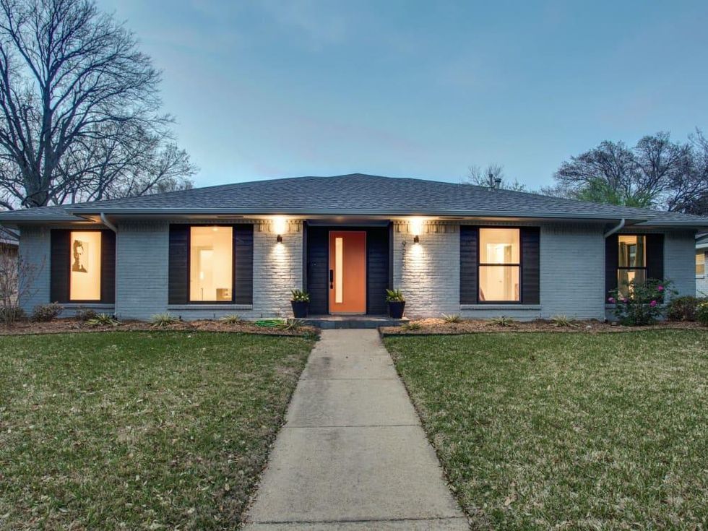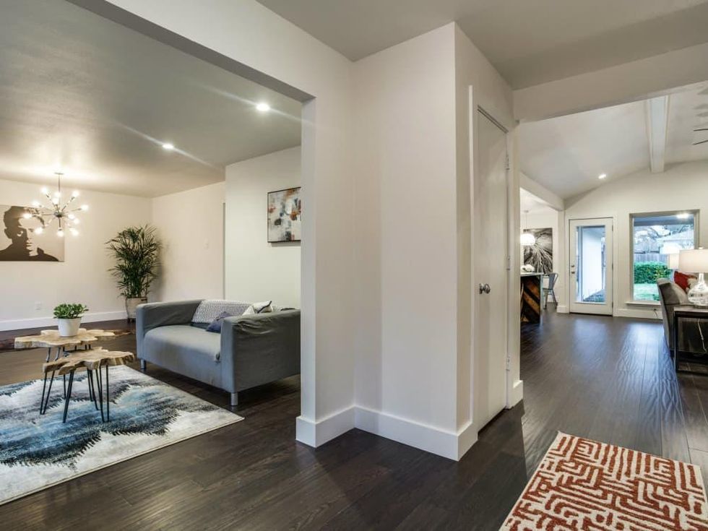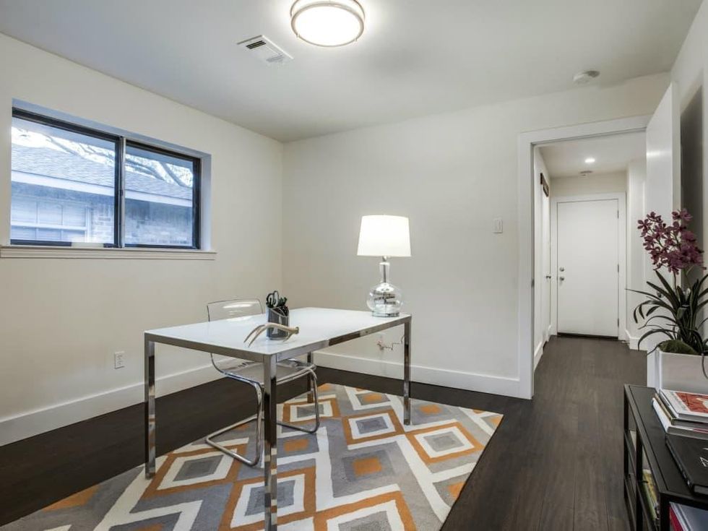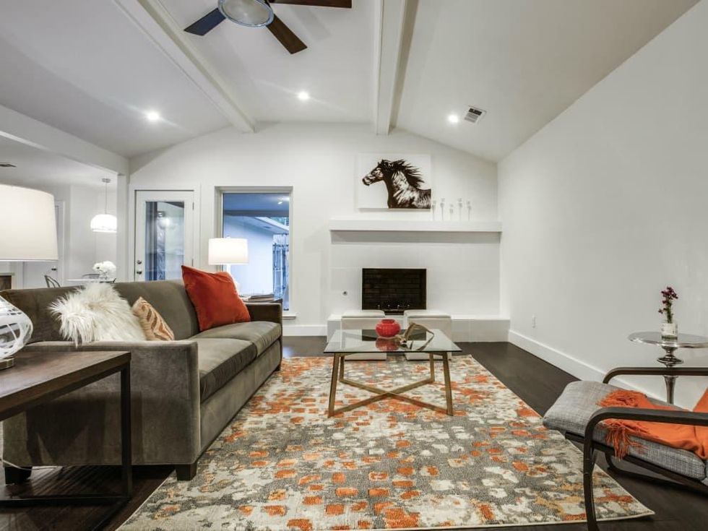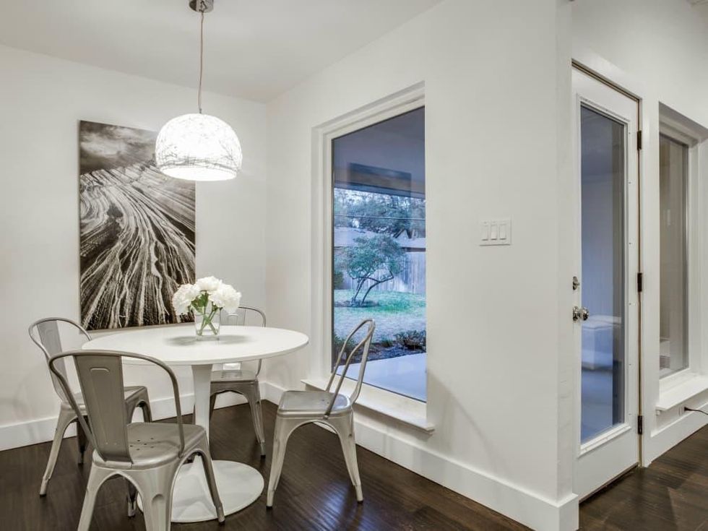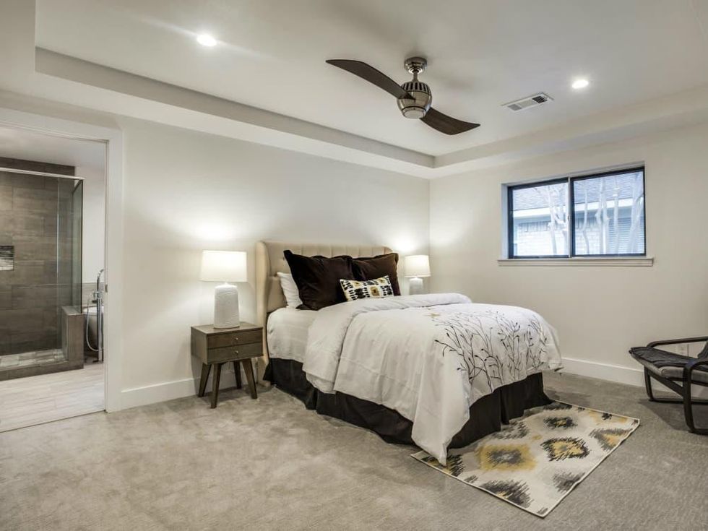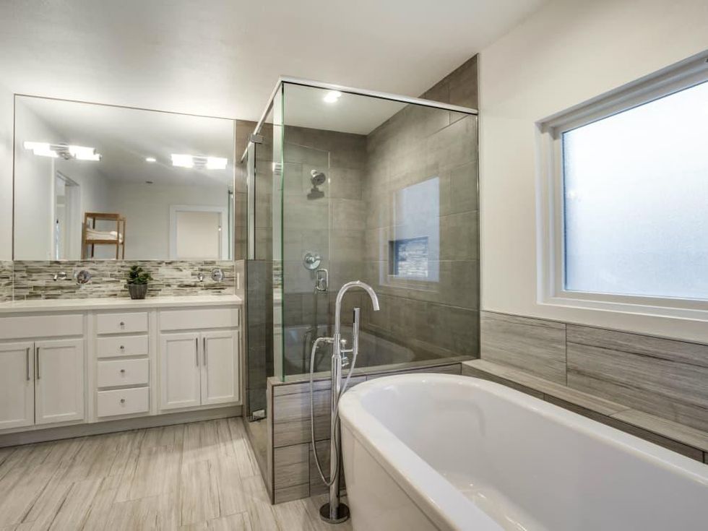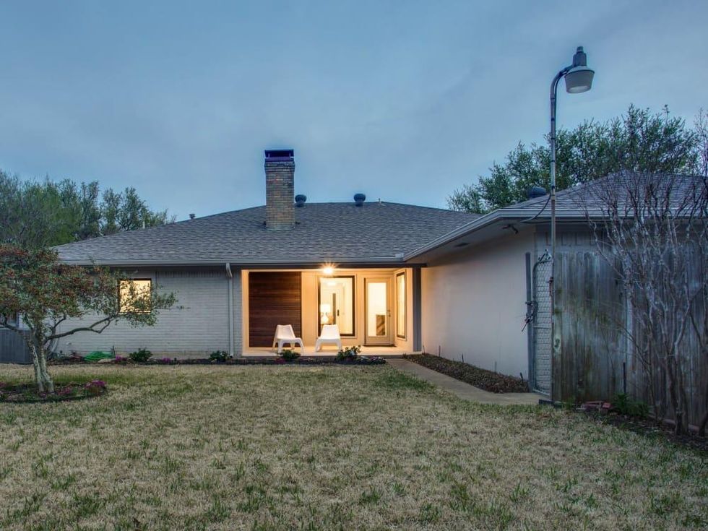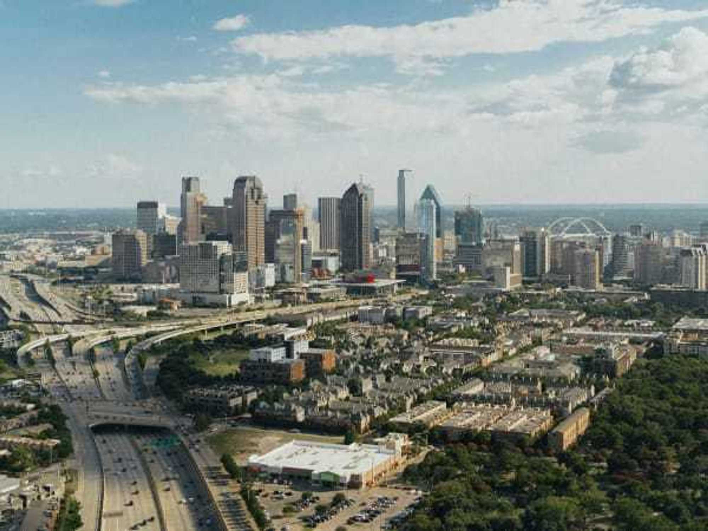Haute House
See how this Lake Highlands home beautifully balances classic and trendy
Though originally built in 1972, a thoughtful renovation brought 9253 Raeford Dr. into the 21st century while maintaining hints of its funky pedigree.
An open floorplan lets its 2,272 square feet flow seamlessly from room to room, and also allows the generous windows to cast an abundance of natural light throughout the home.
The kitchen is open to the main living room, an island clad in reclaimed wood serving as the focal point while complementing the gently rounded ceiling, painted-brick fireplace, and dark wood floors. White subway tile stacked in a herringbone pattern gives the kitchen backsplash interest without competing against the sleek array of stainless steel appliances or the mod glass pendant lights.
Designer fixtures abound not only in the kitchen but in the three bathrooms as well. Tasteful yet interesting tile selections keep the bathrooms relaxing but still sophisticated, letting features such as the stand-alone tub truly shine.
Four bedrooms and a large yard make the home ideal for a family that's looking to get into the Richardson Independent School District. Technically located in Lake Highlands, the home is conveniently situated only a short drive to either White Rock Lake or Greenville Avenue and all the restaurants, shopping, and recreation that come with.
It's listed for $519,000 with Katherene Hough of Ebby Halliday Realtors, a steal when you take into account all the high-quality upgrades and luxe materials that went into the remodel. Add in the coveted location, and we don't expect this property to be available for long.
