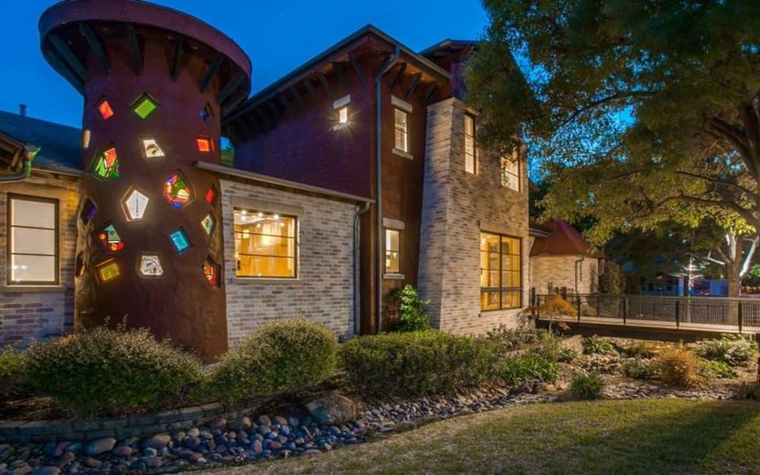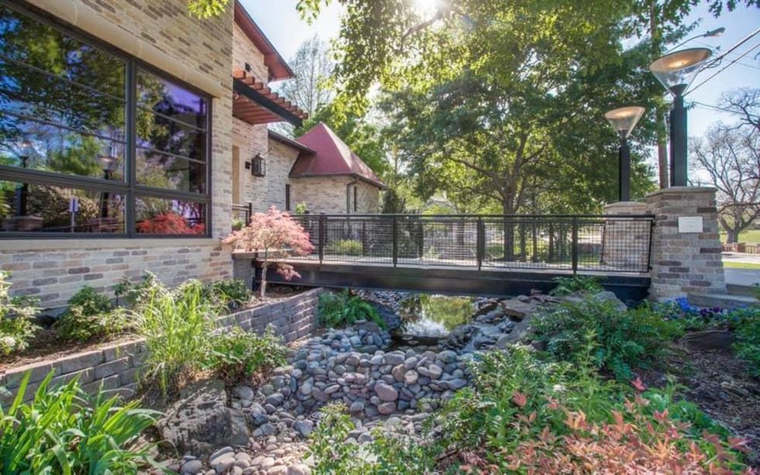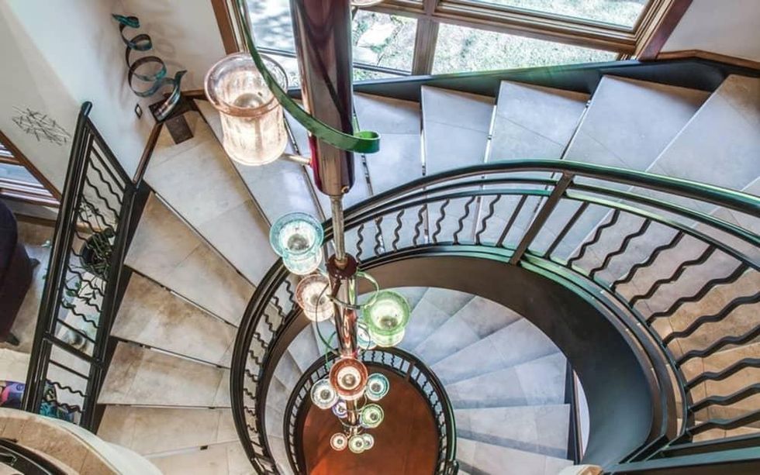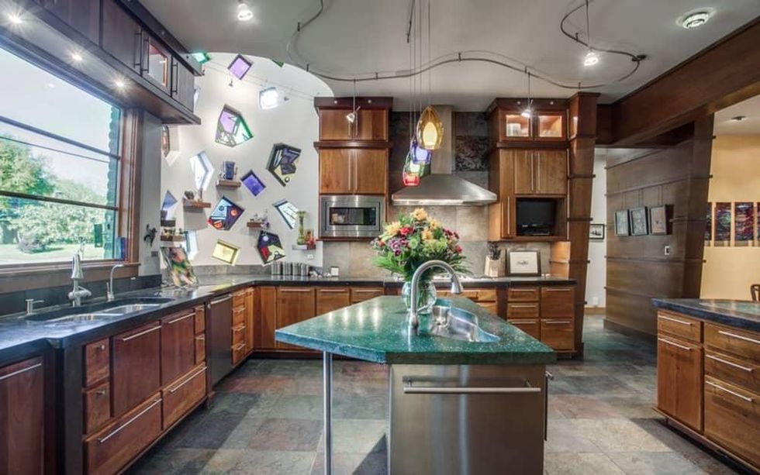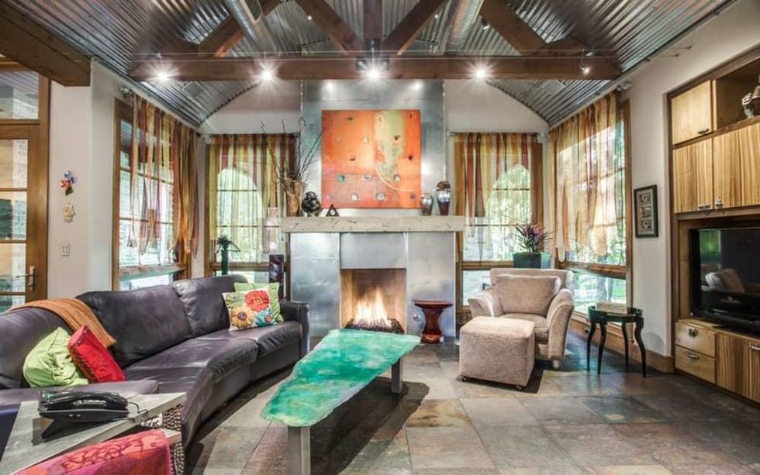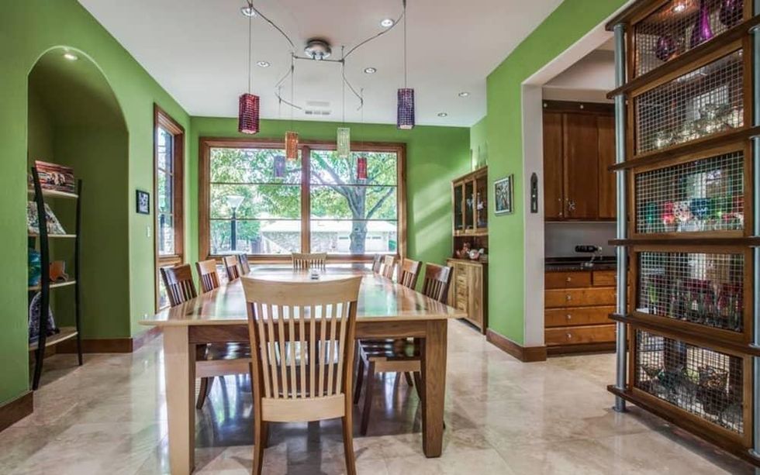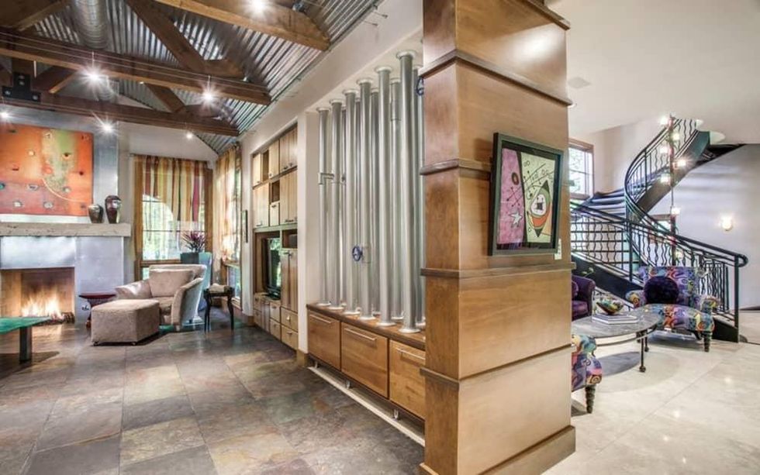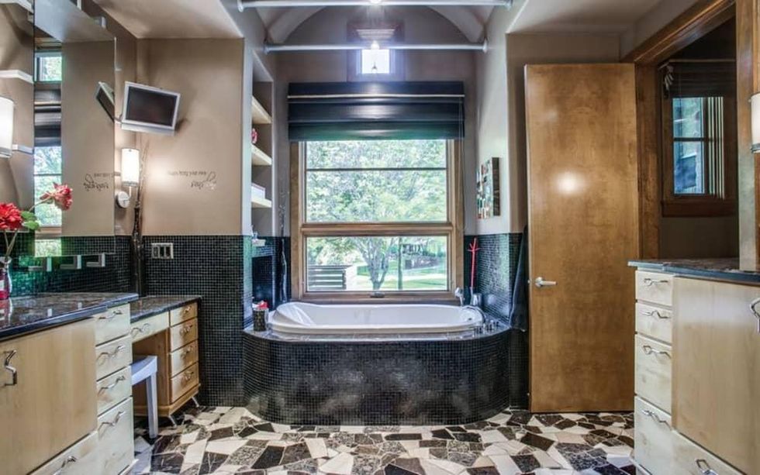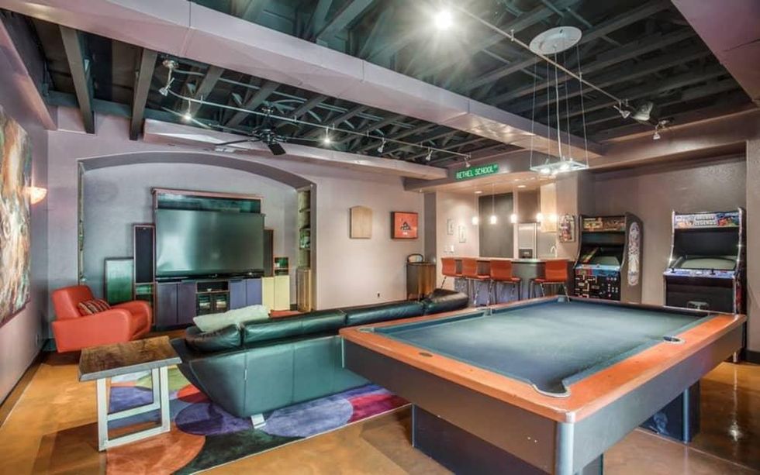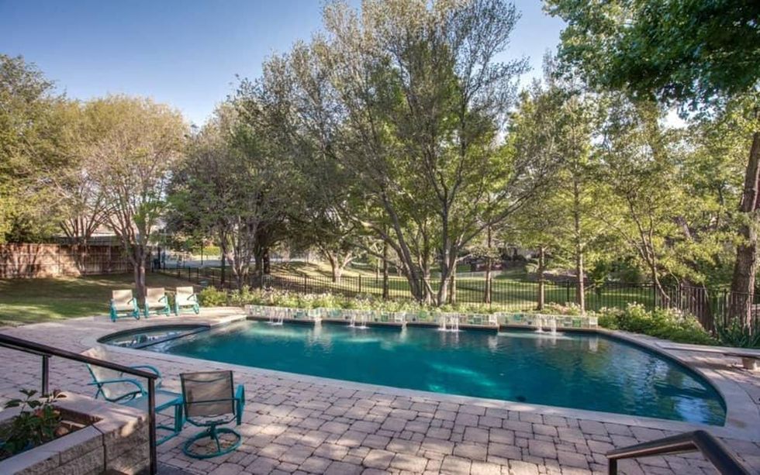This House Rules
Eye-candy extras crown this $2 million contemporary castle in Coppell
Industrial contemporary meets organic in the architectural design of a truly original Coppell house that's hit the market for $1.995 million. It’s a custom three-story creation on almost an acre, where attention to detail and creative style choices create something one-of-a-kind.
From the moment you step onto the drawbridge walkway, crossing over the fishpond, you know you have arrived at 413 E. Bethel School Rd. Just on the other side of the 750-pound powder coated metal “speakeasy” door, the magic begins.
“The homeowners built this as their dream house and they’ve been the only owners,” said Cathy O’Toole, one of the listing agents with the O’Toole Levan Group of Ebby Halliday Realtors. “The most unique thing is it’s three stories and the whole bottom floor, not including the house structure, is a big storm shelter — you don’t usually get a basement in Coppell.”
This home has five bedrooms, five full bathrooms, one half-bath, three living areas, two dining areas, an office, and 6,148 square feet. It sits on 0.958 acres, so outdoor living is definitely part of the appeal.
Cross the threshold and take in the three-story spiral staircase, a showpiece in the entryway that hints at the dramatic and memorable design of the whole house. A custom light fixture of blown glass and industrial pipes cascades through the center of the staircase, spanning all three floors as eye candy. Just off the entryway, a powder room with a hanging countertop of stainless steel, a beautiful stone sink, and a whimsical asymmetrical mirror.
In the kitchen, find Mennonite cherry wood cabinets, built-in refrigerator, high-end gas cooktop, warming drawer, and concrete counters with a built-in trivet and cutting board. A glass turret next to the window, with colorful glass insets, and a large island with a river sink are the true stars of this kitchen. A breakfast bar offers seating for four, and colorful glass pendants add to the festive space.
The home has a central vacuum system that makes keeping floors clean a snap. The laundry room is equipped with a desk, sink, and a drip sink with a hand shower. Nearby is a secret closet and a mudroom.
The family room has a corrugated metal barrel ceiling paired with wood beams, adding to the industrial look. It also has one of three fireplaces in the home, this one with sheet metal surround and glass rocks.
There are two bedrooms on the main floor, the master and one of the four secondary bedrooms. The master has tall wood-beamed ceilings and a lovely view of the backyard.
Stepping into the ensuite bathroom, you will see a unique floor treatment of broken tile patterned after a New Orleans restaurant, as well as maple Mennonite cabinetry, a deep bathtub, and a multi-head shower that is also a steam room. An oversized master closet and cedar closet have a pass through to one of two laundry rooms in the home.
The secondary bedroom on the main floor is handicap accessible, with large doorways and handrails in the ensuite bathroom.
Upstairs has a study, guest bedroom, bathroom, and tons of storage.
Traveling down two floors to the walkout basement, there are two more bedrooms and bathrooms and a common computer area with an artful partition to keep the space open. The contemporary game room is the hub of the action in the home. The second laundry room, flanked by an exercise room, can be found in the basement.
The four-car garage is a sight to behold. From metal sheeting and custom ink on the electrical cabinet, to the built-ins and pristine flooring, this garage is a pretty sweet spot.
Eco-friendly features of the house include a 16+ SEER AC, foam insulation, low E windows, radiant barrier, tankless water heater, and tinted windows. This home also boasts a backup generator, an irrigation well, smart lighting, and surround sound.
The backyard is a fabulous space. Step outside to see the outdoor dining area with built-in grill, fireplace, and a diving pool highlighted by raised glass fountains, wonderful views, and native Texas landscaping.
---
A version of this story originally was published on CandysDirt.com.
