Haute Hockey Home
Dallas Stars wingman parts with contemporary Preston Hollow pad
On the heels of his July trade to the Boston Bruins, longtime Dallas Stars wingman Loui Eriksson is now saying "adjö" to his Preston Hollow home at 6323 Meadow Rd. The Swedish hockey pro moved there in 2010.
Built in 2007 and listed just under $2.5 million by Dave Perry-Miller & Associates, the 6,392-square-foot contemporary has six bedrooms and six baths. With its open, comfortable design and high-tech features, it would be right at home in Eriksson's homeland.
Columns on the front patio and an iron double front door establish a tone that's grand without being ostentatious. The entry spills into an open intersection. To the left, a formal living room with a Bertjan Pot-designed "Random Light"; to the right, a dining room with a Swarovski crystal Cellula chandelier hanging over a seating area that fits 12.
The spacious master suite is pre-wired for a remote shading system — handy for hiding more than the sun.
Each room is flanked by 13-foot, floor-to-ceiling windows and shod with 5-inch planks of quarter-sawn maple. Custom chandeliers hang from many rooms in the house; listing agent Julie Provenzano says not all may be included in the sale.
The kitchen stocks what every good Swedish chef needs: gleaming, stainless Viking appliances, including a 48-inch, six-burner gas range with 12-inch grill, two 30-inch wall ovens with warming drawers, and a 36-inch refrigerator and freezer.
Elegant yet practical custom cabinetry by German maker Bulthaup incorporates vertical-grain gray oak, white enamel, aluminum and stainless steel. Blizzard quartz countertops cap it off on the built-in Miele coffee station and giant center island, which has a bottomless stainless sink and bar seating for four. Serve snacks there, or have breakfast in the cozy nook nearby.
Any sports-watching buyer would appreciate the comfy second living area with its stone hearth, built-in speakers and pre-wired A/V system. In fact, the entire house is loaded with security and media systems that can be controlled through space-age touch panels in many rooms.
Upstairs, each of the bedrooms has Designers Guild patterned wall treatments, generous walk-in closet, and attached bath with lustrous Anne Sacks tile. The spacious master bedroom has views of the backyard, and it is pre-wired for a remote shading system — handy for hiding more than the sun.
The master bath has amenities for two, but it's so big you may not notice somebody else is there. A "Tea for Two" jetted tub and glass-enclosed, dual-headed shower split the room between two vanities crafted from cabinet-grade maple with Duravit ceramic sinks. A heated limestone floor makes walking barefoot more comfortable, while the under-counter beverage center helps cut down on midnight trips to the kitchen.
The exterior of the house is as packed with technology and comforts as the interior. A comfortable cedar-topped loggia features a flat-screen TV; built-in speakers; fireplace; and professional-series gas grill with infrared burner, rotisserie and smoker tray (made by Viking, of course).
The patio overlooks a diving pool with a distinctive water feature that kids will love: eight fountains that shoot graceful arcs of water. At night, adults can enjoy a drink and a soak in the spa, softly lit by custom landscape lighting and ringed with flagstones.
Sorry to see the Star go, but he's left behind a fantastic house for incoming athletes. Hello, Texas Rangers?
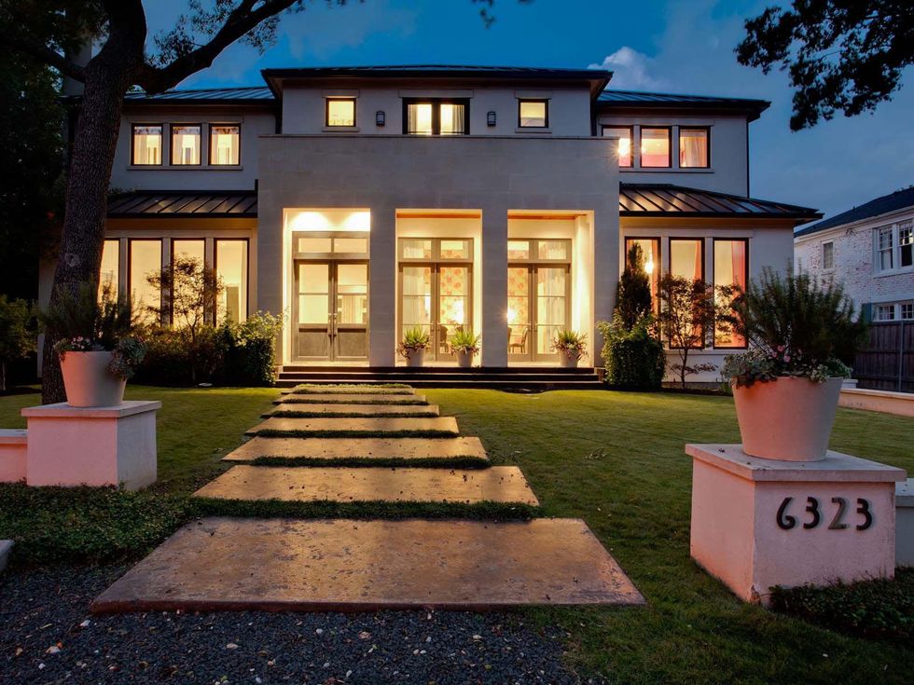
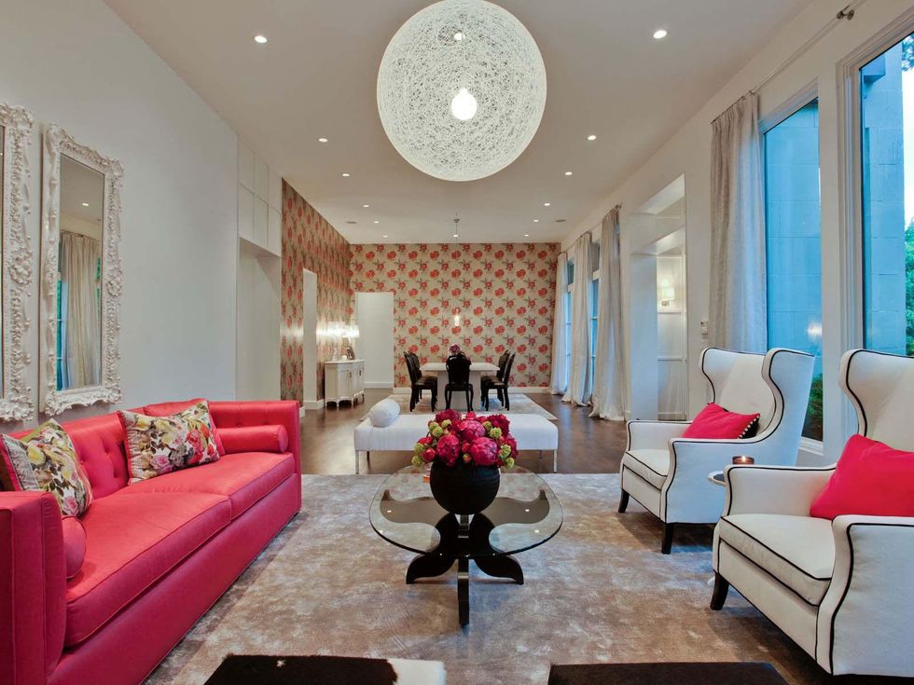
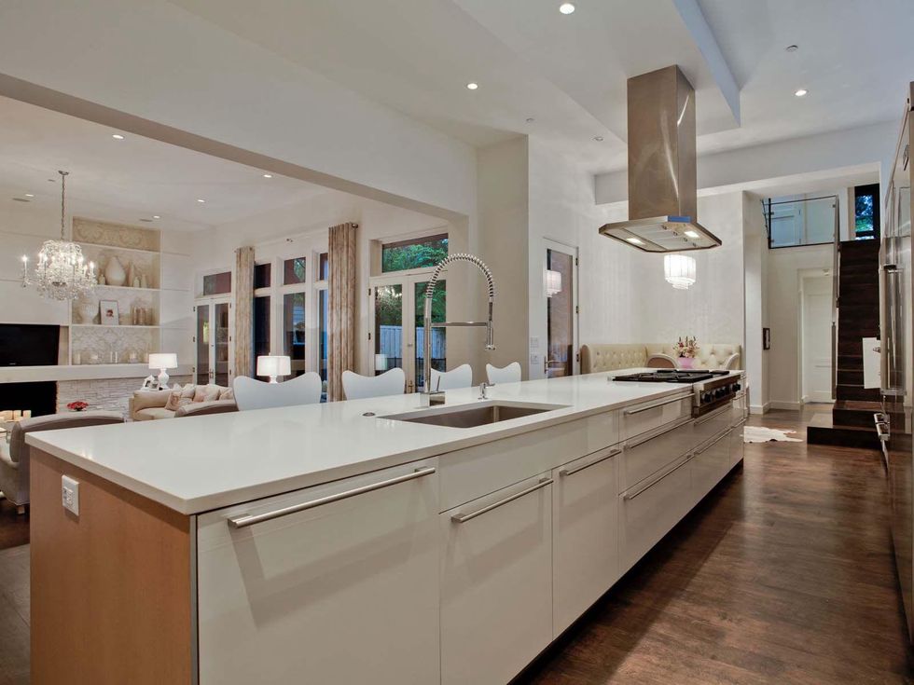
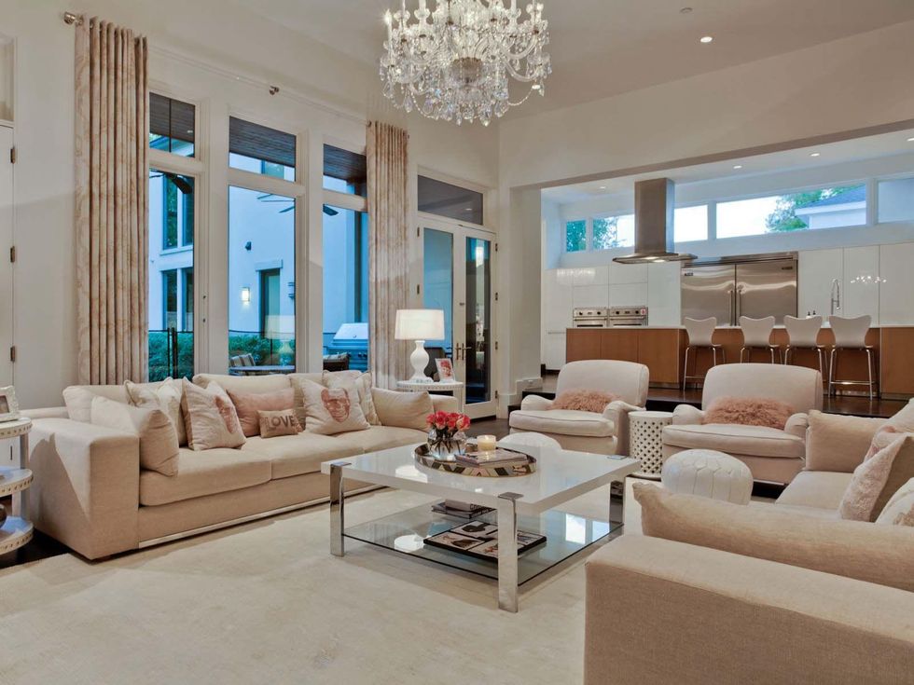
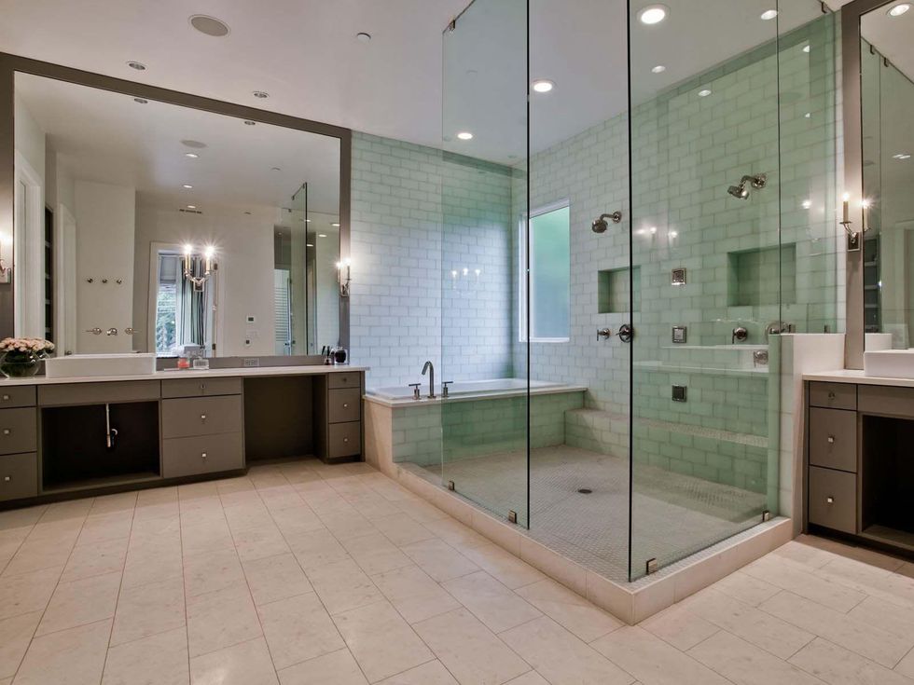
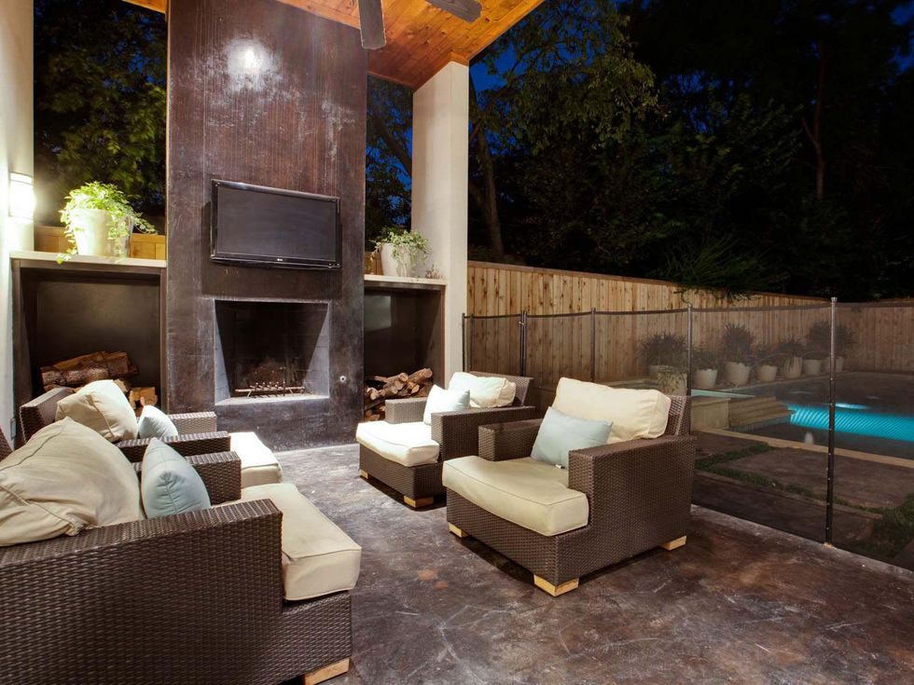

 Coppell was ranked the third-best place to live in Texas for 2025. City of Coppell, TX Municipal Government/Facebook
Coppell was ranked the third-best place to live in Texas for 2025. City of Coppell, TX Municipal Government/Facebook 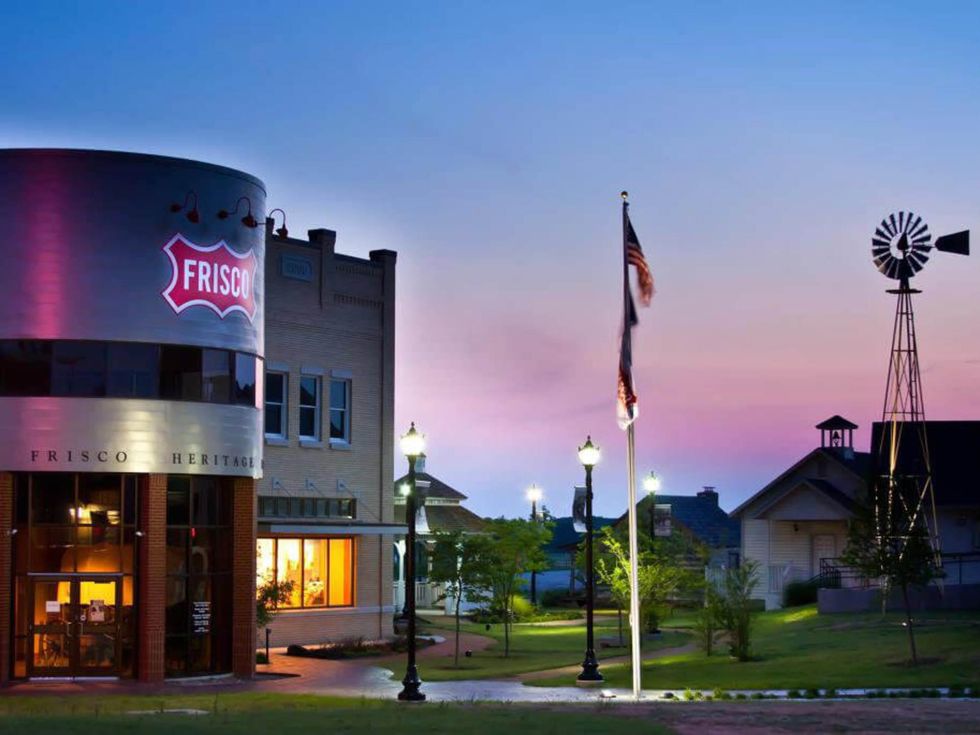 Frisco is the most-affordable, fastest-growing city in the country. Photo by Roger Robinson/Visit Frisco
Frisco is the most-affordable, fastest-growing city in the country. Photo by Roger Robinson/Visit Frisco 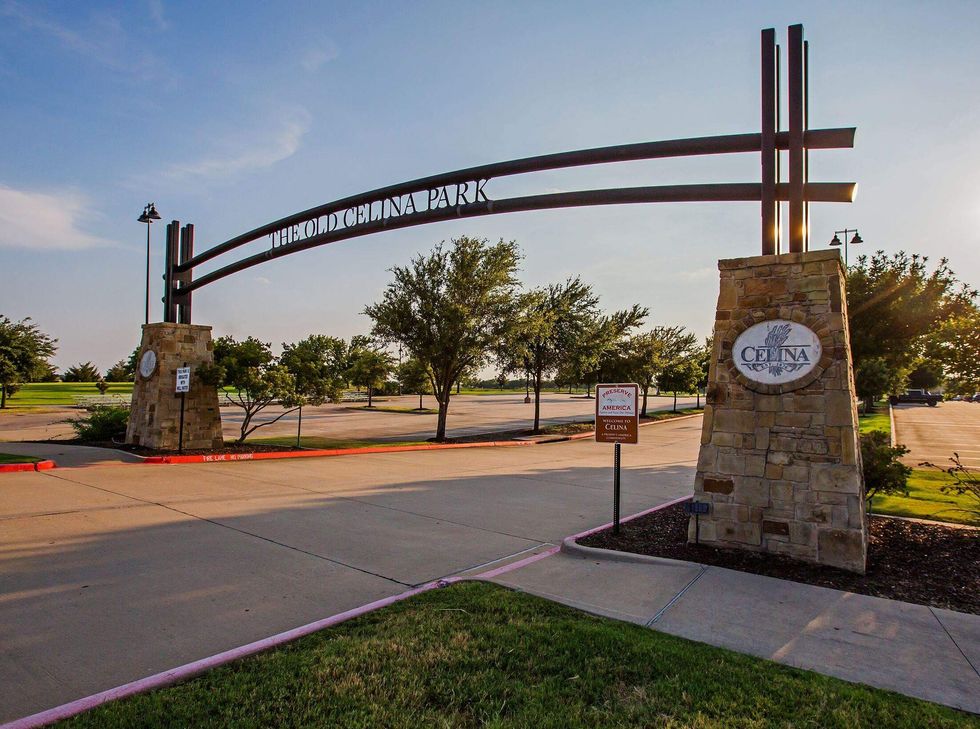 Celina is the No. 2 fastest-growing wealthy 'burb in America. Photo courtesy of celina-tx.gov
Celina is the No. 2 fastest-growing wealthy 'burb in America. Photo courtesy of celina-tx.gov