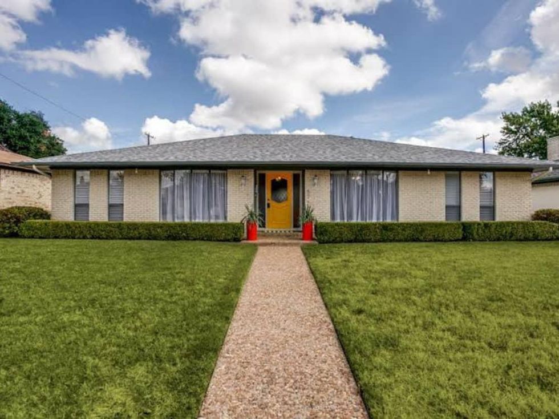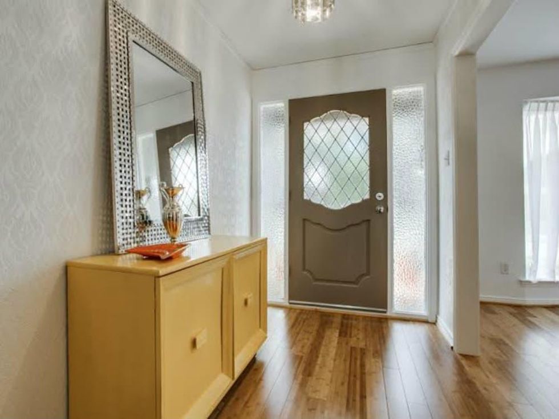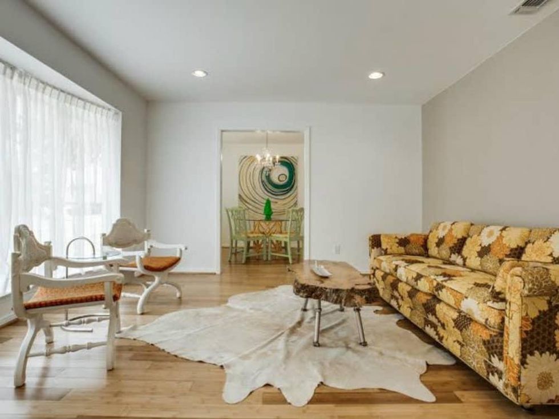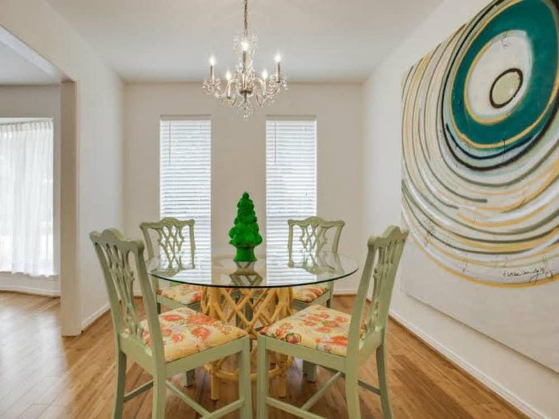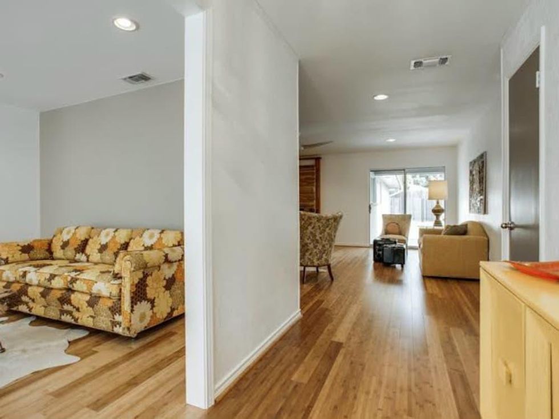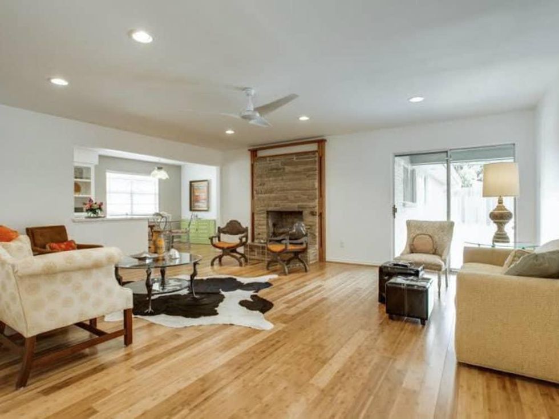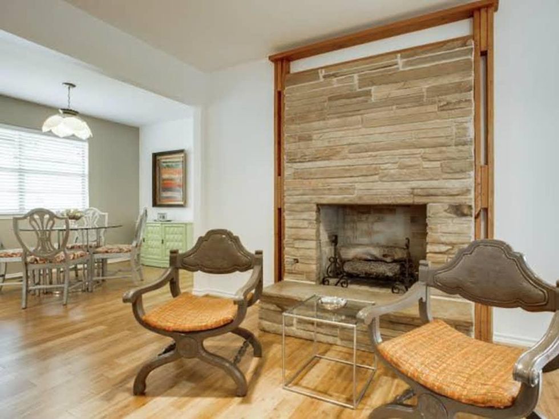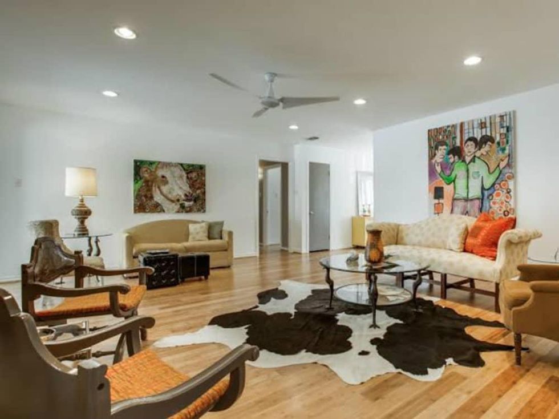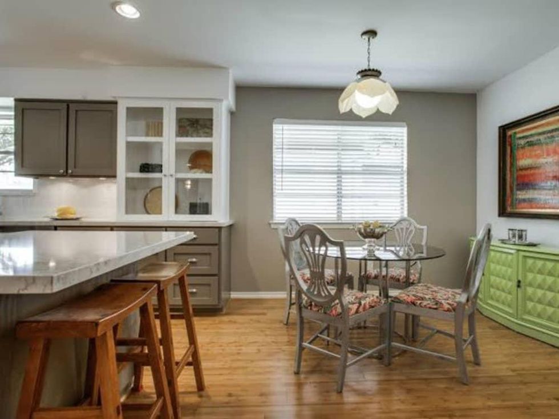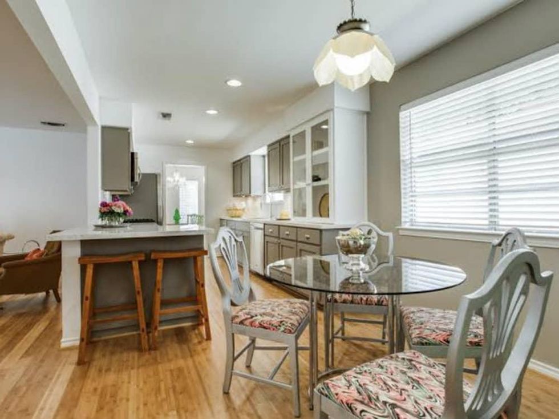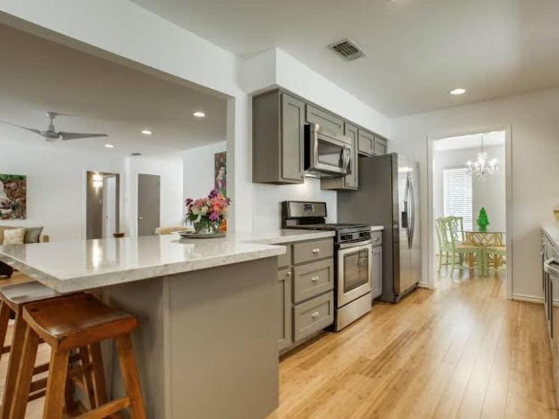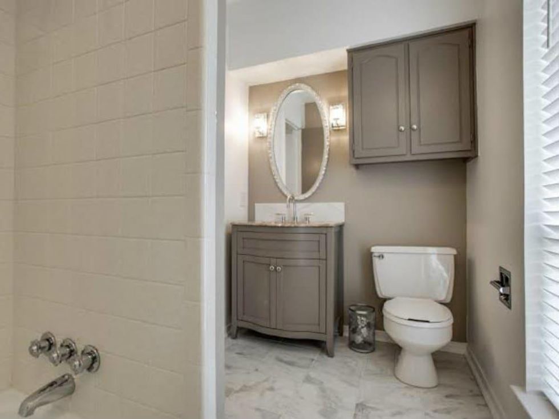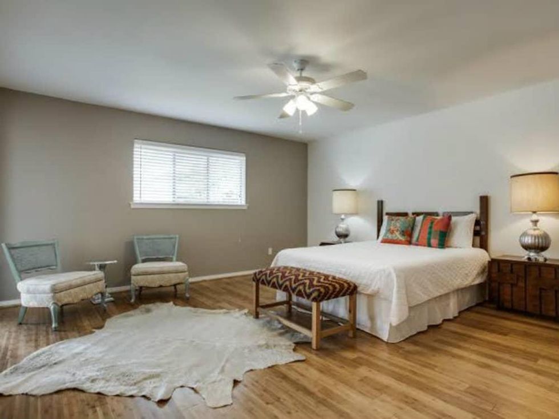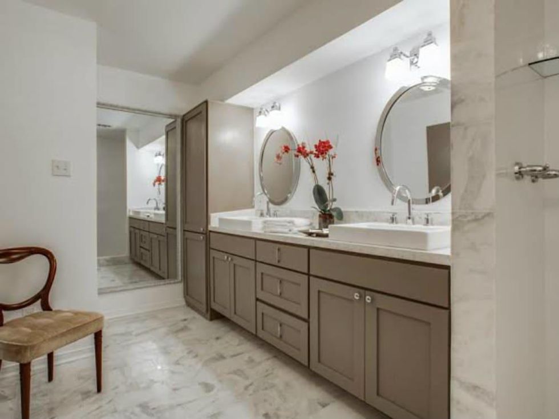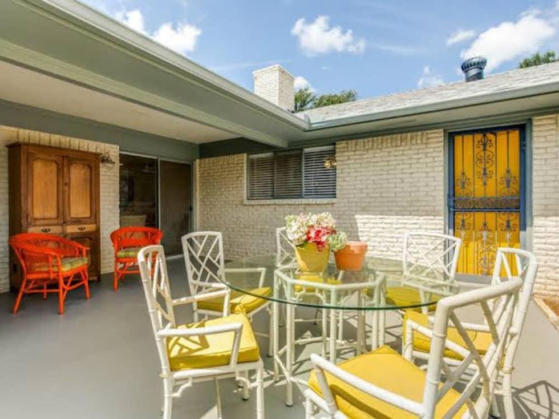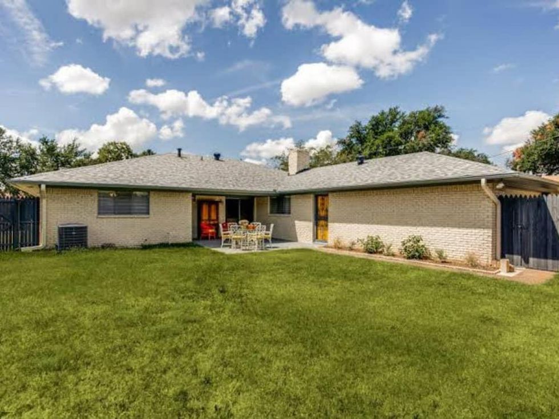Hot Hot Listing
Artsy abode grants entry to up-and-coming East Dallas neighborhood
When people think “East Dallas,” the neighborhoods that usually spring to mind are Lakewood, Forest Hills, Swiss Avenue, and Junius Heights. But a little further east and south of White Rock lake is the hidden jewel of Buckner Terrace, where prices are more affordable than elsewhere in East Dallas.
The homes there are mostly one- and two-story ranches, with lots of interior space, large lots, and mature trees. From many of the streets in Buckner Terrace, you can catch a glimpse of the downtown Dallas skyline, as it’s only five miles away.
The renovated beauty at 5727 Marview Ln. was just listed for $249,900 by Mark Manley of Virginia Cook Realtors. It is located in the Everglade Park area of Buckner Terrace, near Jim Miller Road and Samuell Boulevard.
This traditional 1970s ranch has taken on a new look with a comfortable and fluid floorplan and a warm and welcoming color palette. It also has what many of today’s buyers want: natural materials, clean lines, and timeless finishes. It is steeped in natural light, and the soft whites and grays can be seen throughout the 2,258 square feet of living space.
The owner is an architect and artist, and his vision has manifested in a modern, funky style. And if you love something you see, take note: All of the furnishings in this home are all for sale, including the art.
Manley, a 14-year resident of the neighborhood, says you can’t buy homes like this at this price point anywhere else in Dallas.
“I am seeing a lot of new residents move in, young families and professionals, and homes are being renovated right and left,” he says. “We have a very strong neighborhood association and lot of involvement by neighbors and city officials. People walk their dogs around the elementary school, and everyone greets you with a smile and a wave.”
As you enter this home, there’s an entry flooded with daylight from the traditional French-style front door and textured glass side lights. The entry opens to the formal living and dining rooms, with recessed lighting and views of the front lawn through the floor-to-ceiling bow window. Those gorgeous bamboo floors run throughout the house — except in the bathrooms, where there is marble.
The family room offers a large, bright area, with a cool stacked stone fireplace and newly installed recessed lighting. There is a glass slider that opens to a covered patio and extends the indoor living space to the outdoors.
The kitchen received a full renovation, with quartz countertops, new cabinets in a fashionable gray shade, a white subway tile backsplash, and new stainless steel appliances. Overall, this ’70s-style kitchen has been totally reimagined and integrated into the family room with the open, island-style bar and second dining space/breakfast area, large enough for hosting a casual dinner party.
Just off the kitchen is a full-size utility room, which has hookups for a washer and dryer, and also functions as a half bathroom. Leading to the garage is a mudroom bench, perfect for hanging a dog leash and coats or storing shoes.
The three bedrooms and two full bathrooms (and a powder room) are a delight: totally renovated and spa-like.
The master suite offers his-and-hers walk-in closets and a second slider to the covered patio. The private master bath has marble flooring, dual sinks, and a large glass-enclosed tile-and-marble shower.
There are two additional bedrooms that share an updated Jack-and-Jill bathroom with marble floors and tub/shower combination and single vanity. Adjacent to the kitchen is the fourth bedroom, which would be perfect as a home office and offers two closets for additional storage.
Like so many of the homes in Buckner Terrace, the yard is spacious with lots of green space and a small patio for relaxing.
---
A version of this story originally was published on Candy’s Dirt.
