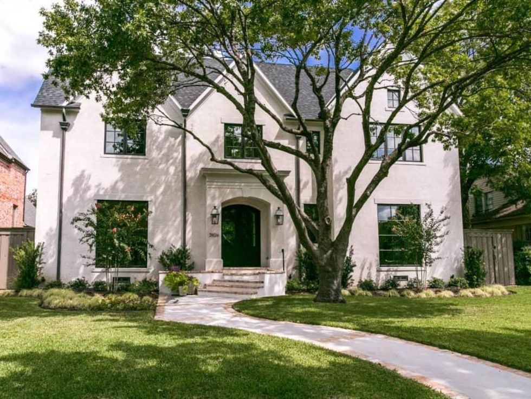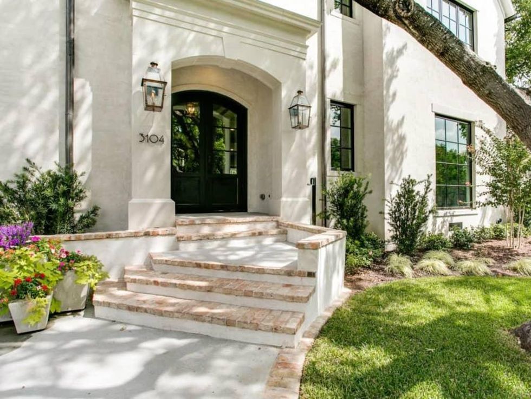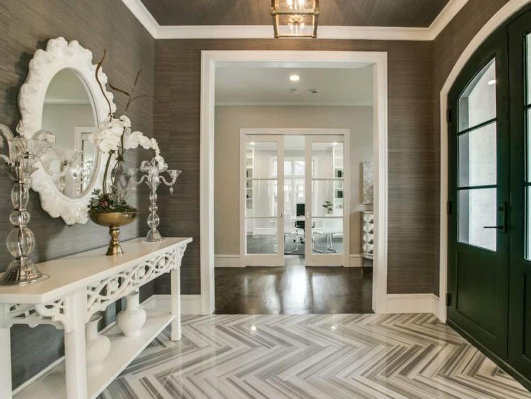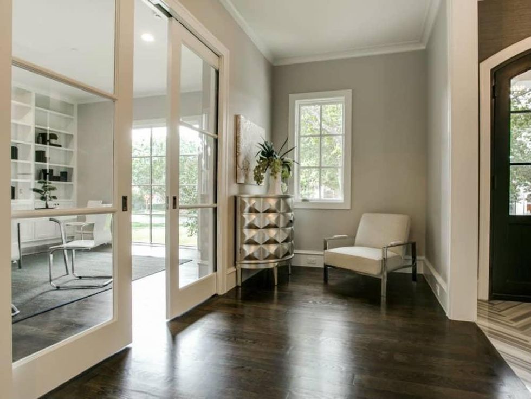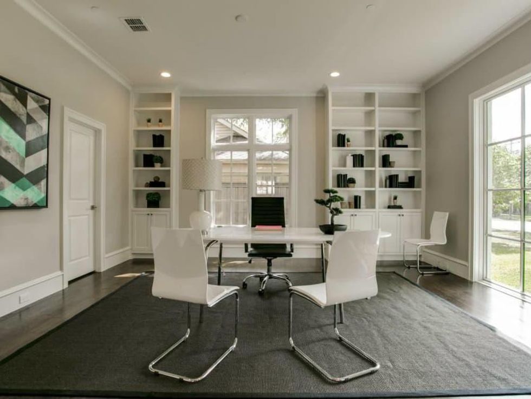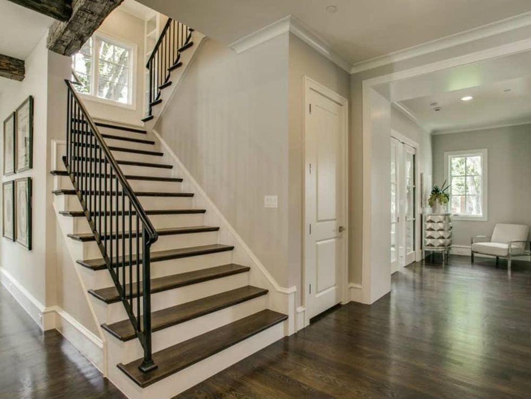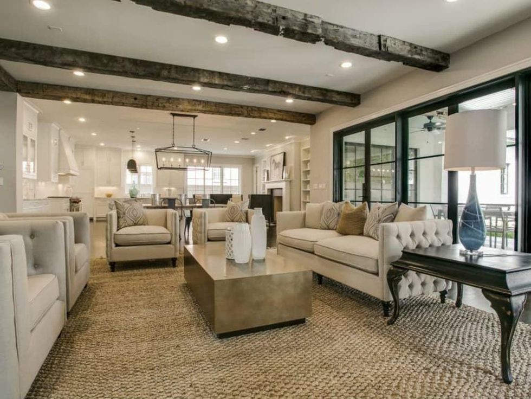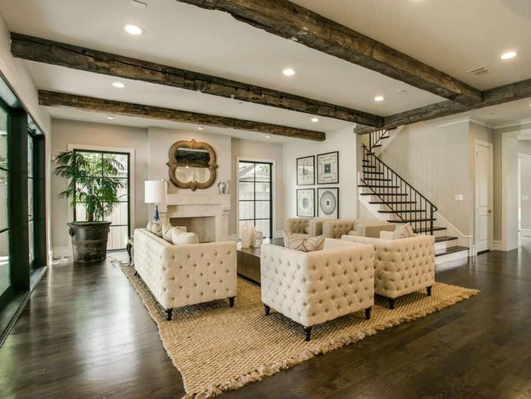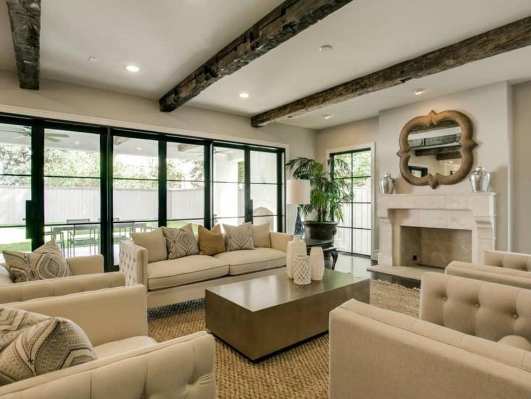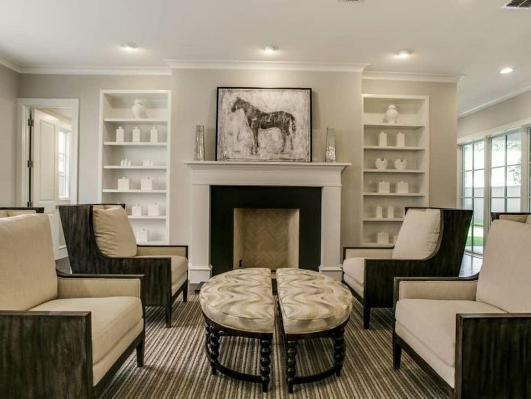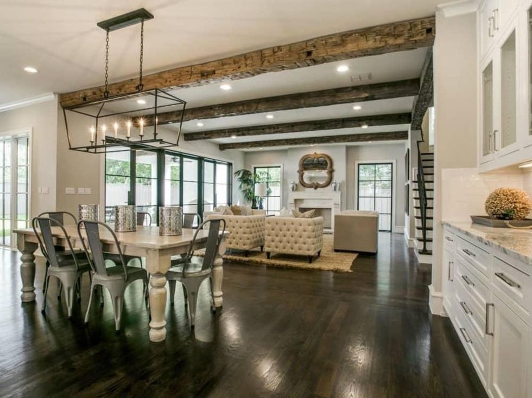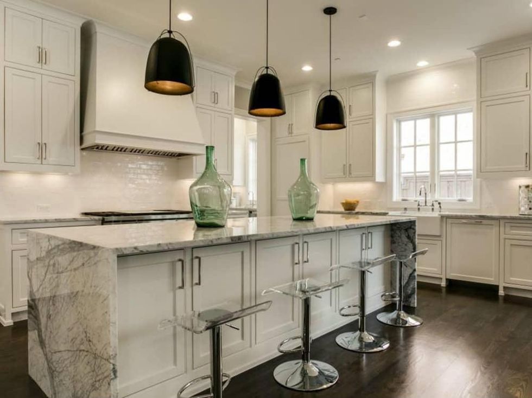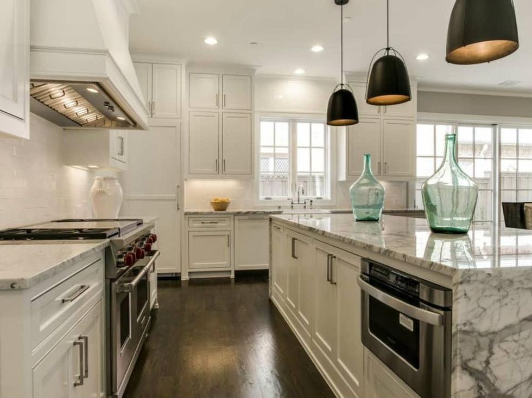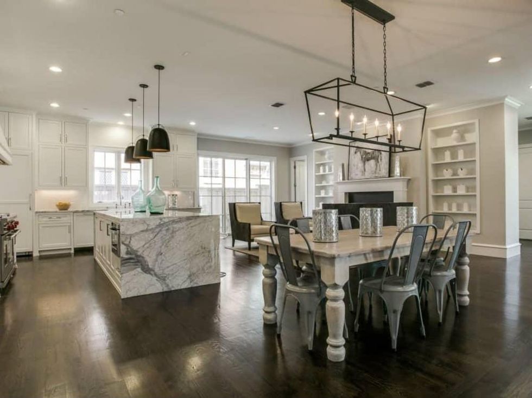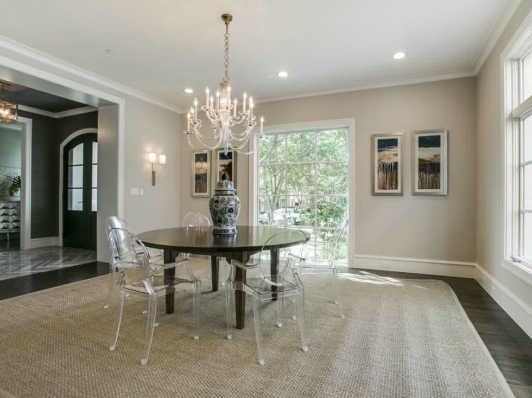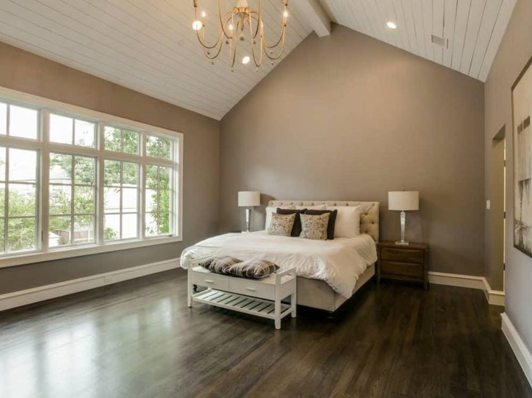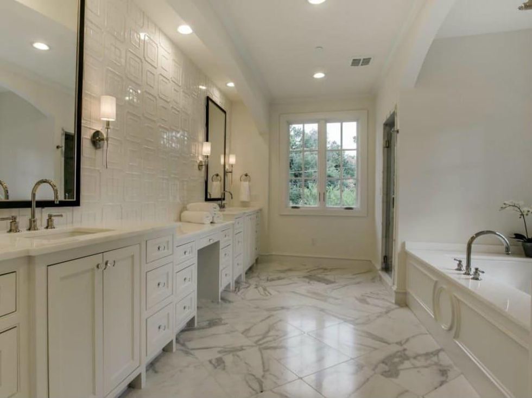Hot Property
Classy starchitect-designed home adds elegance to University Park
Designed by one of our fair city’s hottest starchitects, Robbie Fusch of Fusch Architects, 3104 Hanover is one of the most exciting new home builds to come along in years. Built as a completely custom home, it is actually for sale as a custom spec home.
Once you step inside and get a load of all the extras (waterfall Carrara marble, extra-wide halls, 300-year-old beams, shiplap on walls and ceilings, double washer dryer in laundry) you will only be thinking of financing, calling the movers, and moving in.
Let’s start with the exterior. The builder, Jonathan Booth of Booth Brothers Homes, created a stunning French slur for the exterior with ceiling-to-floor windows. Note the side steps to the beautiful front door.
In the extra large foyer, you immediately see the work of Dallas designer Marci Barnes. Her clean-lined traditional looks are her signature, and this foyer is decked out with a Regency flair.
By the way, wallpaper is in again, and grasscloth is the hottest.
The foyer hallway is Jonathan Booth’s signature: hallways wide enough to even hold a chair or two. To the right is the study lined with shelves and cabinets, able to be closed off with a glass pocket door. This room also has a “resource” room/closet for files and papers.
To the left is the huge dining room, connected to the kitchen by a large butler’s pantry that includes a wine cellar, icemaker, and storage.
Back to the main hall: It leads in a few steps to the heartbeat of the home, a family-centered hub for entertainment, dining, and living. It’s anchored by a great room, a keeping room, a breakfast room, and the magnificent kitchen.
The great room features huge, dark-wood antique wood beams, some 300 years old, from the oldest tobacco plantation in North Carolina. Look closely, you can even see where initials have been carved. They are hand-notched and extend to the exterior porch with grilling area.
Then there is the kitchen. Oversized sink, waterfall Bianca Carrara marble island, top-of-the-line appliances, and double dishwashers. A nook-like office is off the kitchen, nestled under the back staircase.
The main stairway to the second story features a resting point with a window seat. All bedrooms are upstairs, including a dramatic master suite with cathedral shiplap wood ceiling, overlooking the back yard.
The master bath is like a Four Seasons, only better, with a huge walk-in closet. The ship lap treatment is repeated on some bedroom walls for interest. The home has five bedrooms, five full baths, and two powder rooms, including a spacious one off the main foyer.
There is a mud room off the two-car rear-entrance garage with cubbies and shelves for back-pack storage, an upstairs laundry room with sink, long counter, and room for double washer/dryers or a washer/dryer pair and an upstairs freezer. There are also two separate playrooms for children, including one at the top of the back stairway.
The home is 6,027 square feet on a quarter acre lot on one of University Park’s most coveted streets. If you covet this home, it's listed with Hunter Dehn Luxury Real Estate for $2,895,000.
---
A version of this story originally was published on Candy's Dirt.
