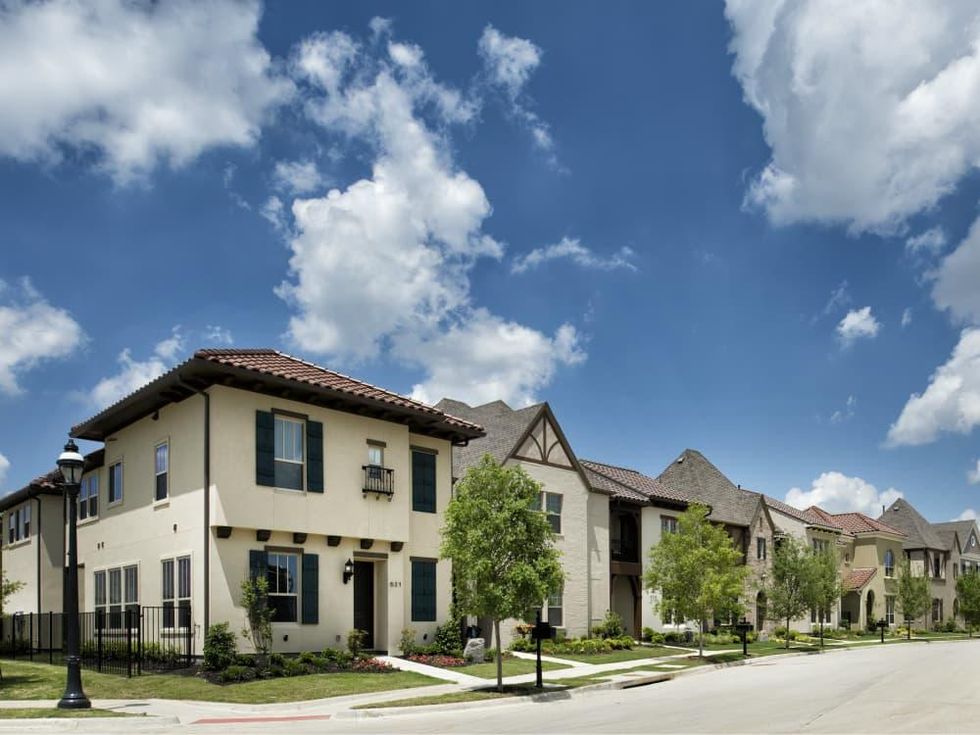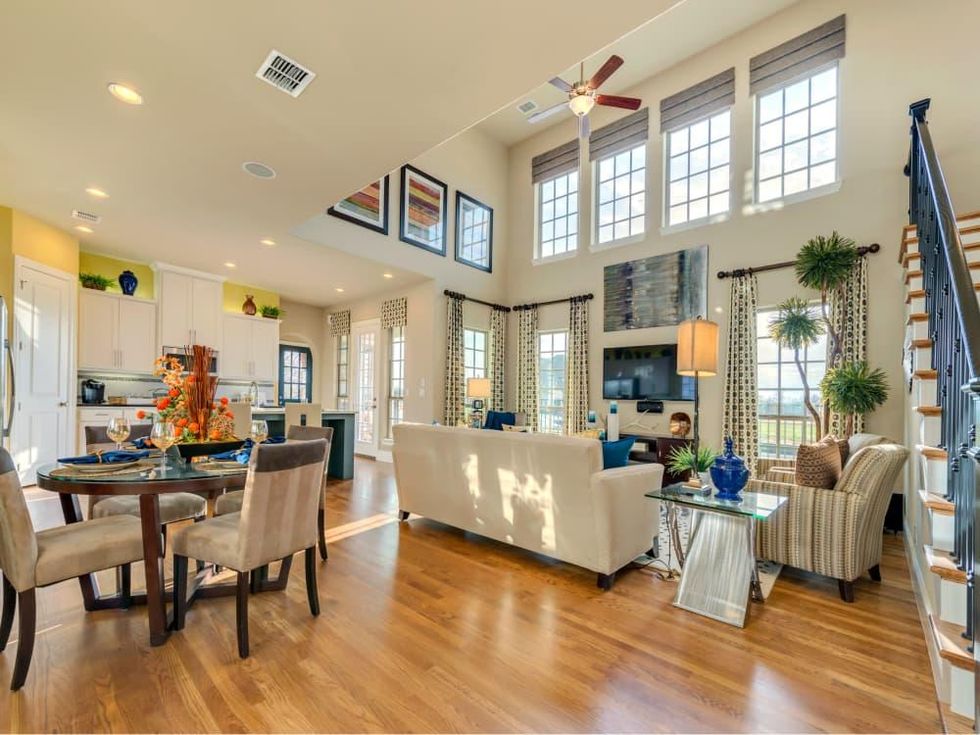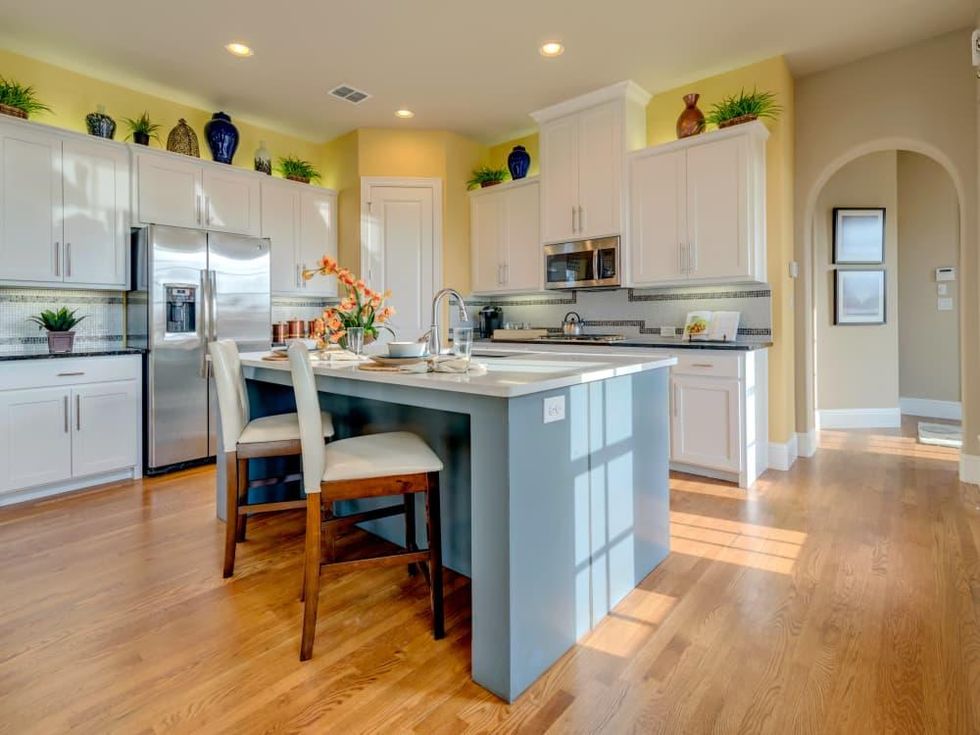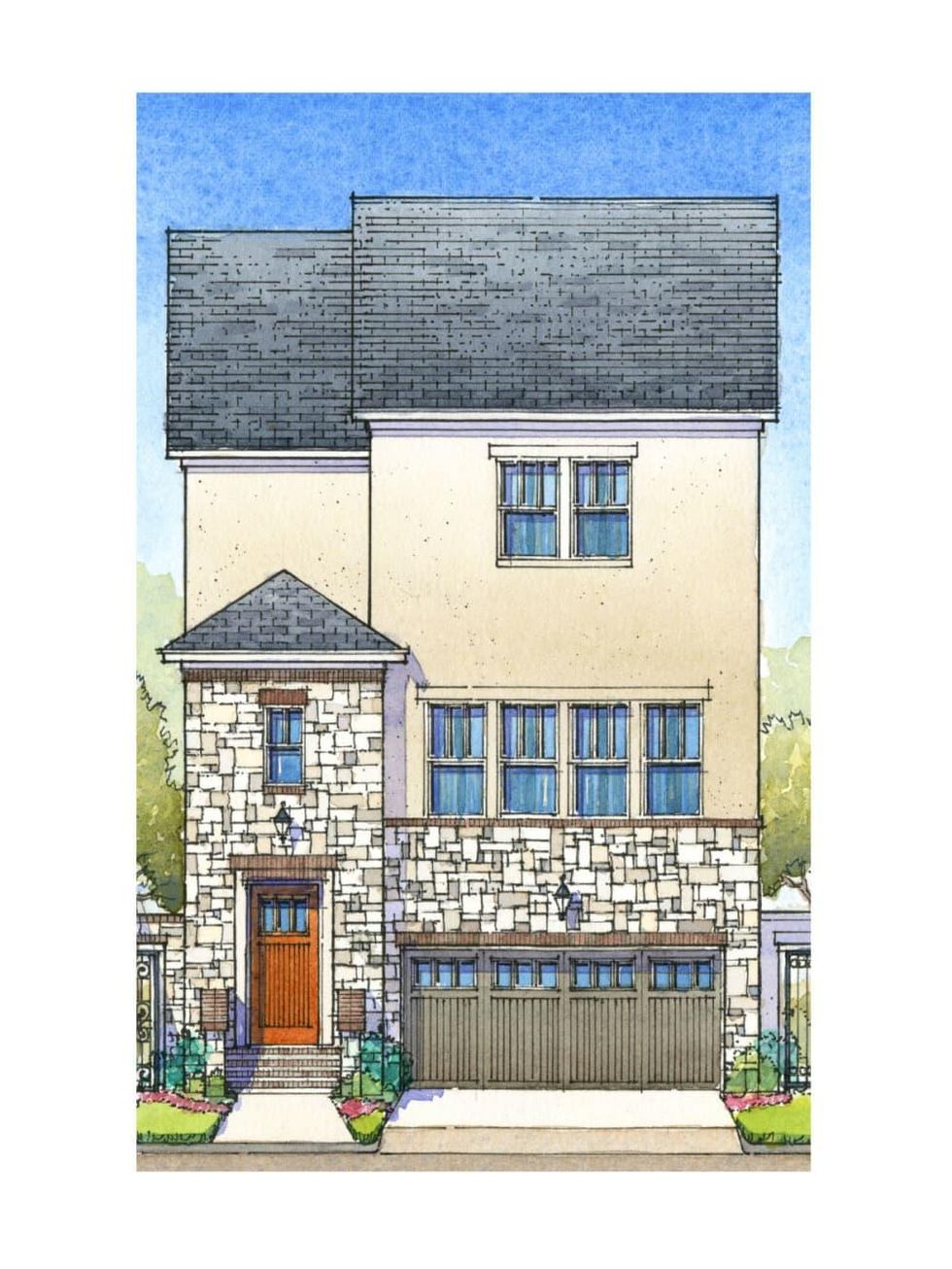Real Estate News
This is how Dallas young professionals can live the golf course life
A planned residential community soon will debut in Las Colinas, designed to appeal to young professionals searching for a golf course lifestyle. Vue Las Colinas, a new offering from Darling Homes, will feature three customizable housing options, including one that’s debuting specifically for this project.
All told, Vue has 129 home sites near the Four Seasons Resort & Club at Las Colinas, and 37 of those are situated along the TPC golf course.
According to a release, Vue offers “the perfect blend of luxury and outdoor livability.” Housing options start with traditional, single-family homes, i.e., one- and two-story abodes on bigger lots. There are six floorplans, ranging from 2,075 to 3,225 square feet, and prices start in the mid-$400,000s.
Next option is what Darling calls “villa-style.” The higher-density detached abodes sit on smaller lots but have privacy fences so you can’t see everything your neighbor is doing — or, perhaps more important, they can’t see you. They range in size from 2,355 to 2,622 square feet and start in the $400,000s.
The exclusive-to-Vue style is a three-story “urban” home, also detached, which is the one you want to maximize the view.
“Vue Las Colinas is the first community to debut three-story homes for [Darling], because it is our first opportunity to work with a site that complements this style home with a tremendous location, topography, and views,” says company spokesperson Christy Stevens. “These homes were designed specifically for this site in order to maximize the natural attributes of the site.”
Specifically she’s talking about the second and third floors, which boast private outdoor living spaces. And if you just don’t want to walk up three flights of stairs to get to said outdoor living space, you can have an elevator installed.
On the first floor of these urban dwellings are three-car garages; guest bedrooms, home offices, or media rooms; and more private patios.
The second floor is the true heart of the home, with the living, dining, and kitchen areas. The third floor includes the owner’s suite and additional bedrooms.
Floor plans range from 3,488 square feet to 3,638 square feet. Prices start in the mid-$600,000s.
Are there HOA dues? Yes indeed, and they range from $2,380 to $2,880 per year, depending on lot size. The community has a shared pavilion and two grassy areas.
Model homes will be open in spring 2016, but you can schedule a tour of homesites now by calling 214-960-4000.




