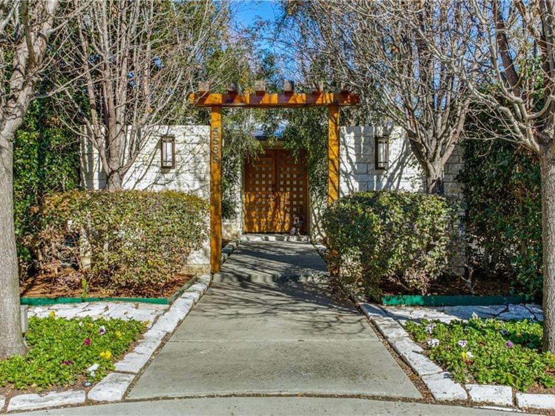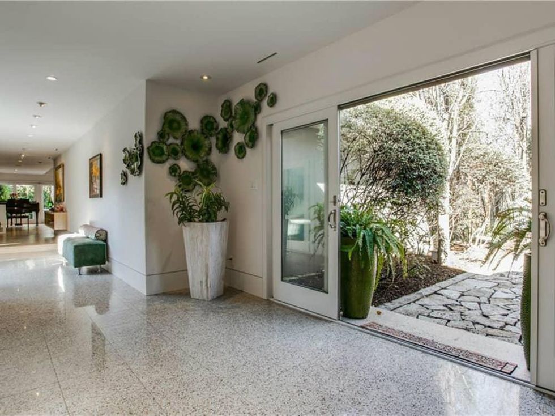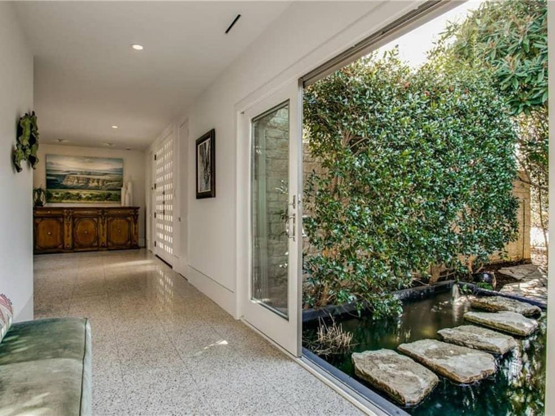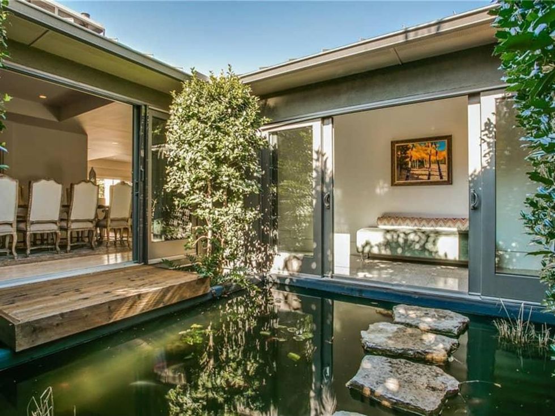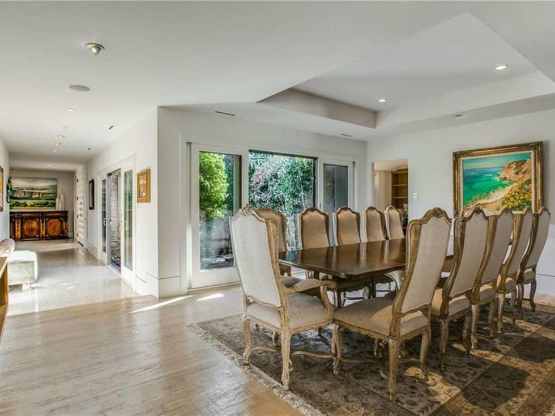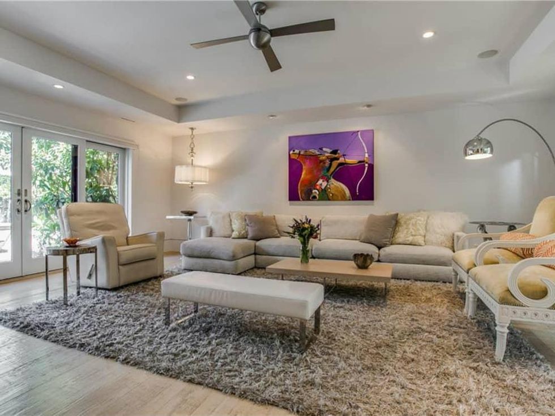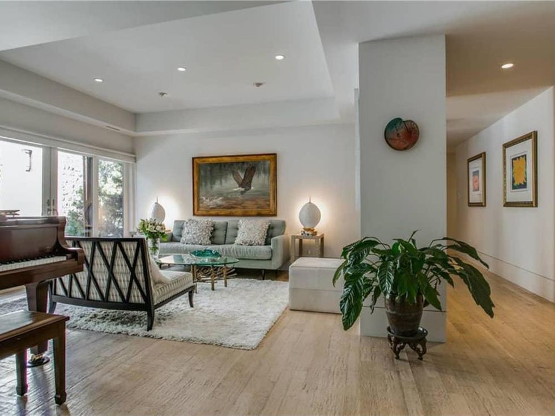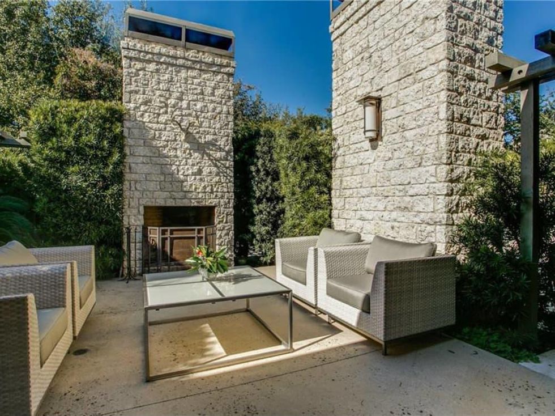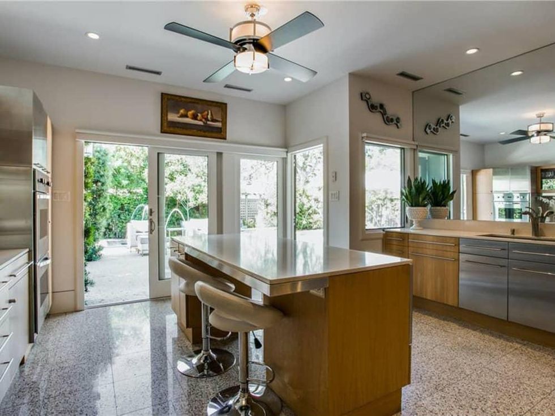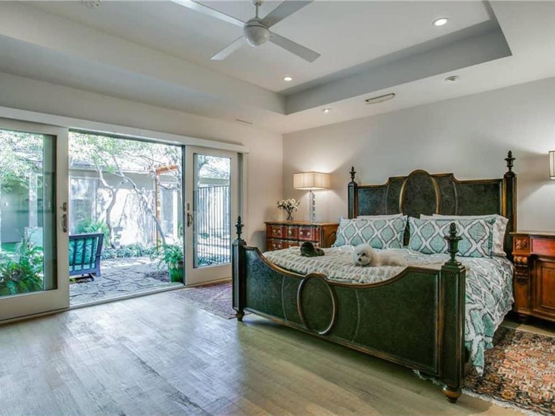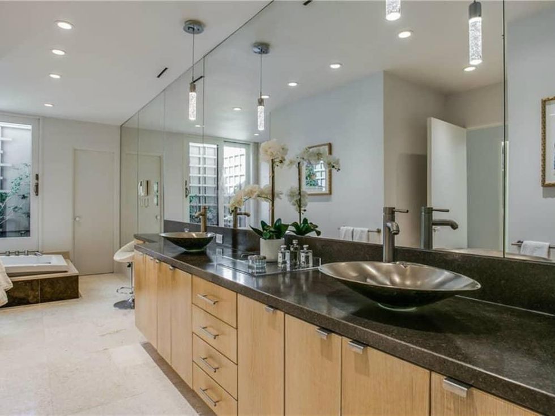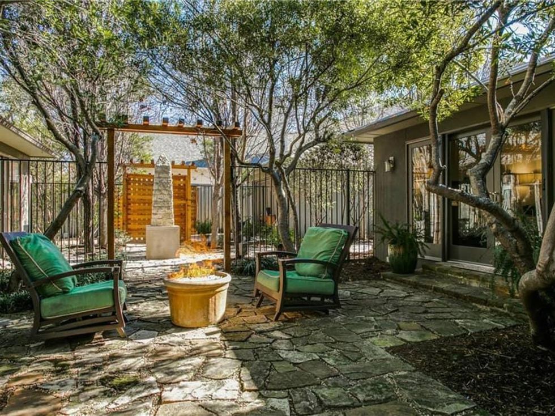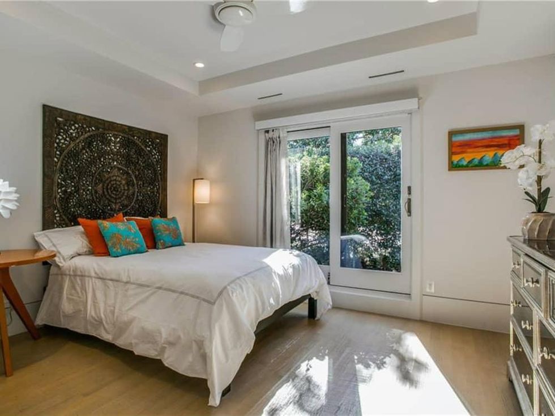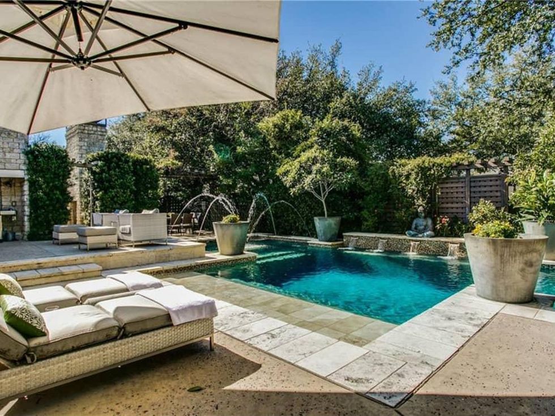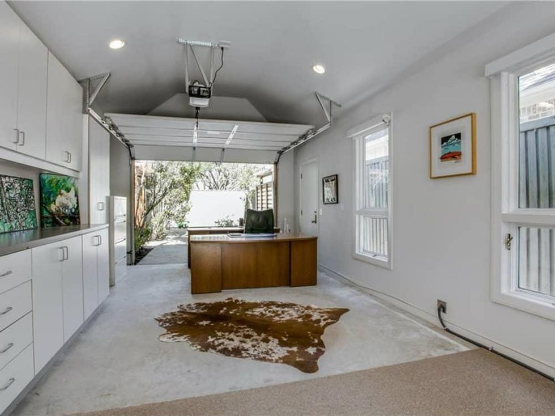Haute Property
Koi pond and other tropical surprises hide behind this unusual Dallas home
One of the first things you notice about the home for sale at 5535 W. Hanover Ave. is the round driveway. Kevin Fox, son of Dave Fox, of Dallas homebuilding super duo Fox & Jacobs, veered away from his father’s post-WWII brick veneers to construct this Hawaiian-like paradise, a little bit of the tropics near Lovers Lane and the Tollway.
The original home was built in 1942, a few years before Kevin’s father and his partner, Ike Jacobs, began building their first spec homes a couple of miles away. The house was remodeled in 1985, but it wasn’t until 2004 that the real magic happened.
Kevin remade the home, essentially from scratch. He used landscaping abundantly, almost superfluously, in the bedding gardens but also in-between spaces. Concrete was reduced or eliminated to make way for cobblestone patios and walkways.
Due to careful site planning, every room in the sprawling, one-story abode connects to the outdoors, and maximum light pours in through huge sliding doors and windows. The home is a refreshing departure from the usual bevy of newly constructed transitionals.
Actually, it’s a refreshing change from the usual of any home.
All of the stone is fossilized limestone and flagstone; you can see the fossils in the stone on the white wisteria-covered walkway. Ever the builder, Kevin repurposed a lot of the stone and materials from Devonshire homes that were torn down around him.
Inside, terrazzo floors lead you on the path to discover the rest of the house. A square koi pond, with stepping stones and cedar deck, beckons from beyond glass doors in both the foyer and dining room, which is large enough to seat 10. With the doors left open, you and your guests could dine in there al fresco.
Also in this wing are a music room, study, two bedrooms, and a bathroom. From the music room, you step out to a patio with outdoor fireplace, and that connects to the pool and outdoor cooking area.
Think of the home as a rectangle with a hall running through the middle. The kitchen, in the “west wing,” features light wood cabinets, Silestone counters, two sinks and appliances in stainless steel, and a large island. It is separated from the formal areas but connected to the outdoor patio by sliding doors.
The living room also opens to the patio and the heated saltwater pool. You have at least two outdoor living areas in this expansive side patio, all open and connected to interior rooms.
But you can never have enough outdoor living areas, at least not in Kevin Fox’s mind.
On the eastern side of the house, find yet another patio — well, more of a courtyard — centered by a huge fire pit. Off this courtyard is the master bedroom with a spa bath and dual walk-in closets. The large master shower has no stepping ledge, and the sinks, unusually shaped stainless steel vessels, sit on a granite counter.
This courtyard leads to the orchid house (yes, there’s an orchid house), which can be used as a greenhouse or even an additional entertainment room. Also off this courtyard is the separate hot tub.
The house has room for four to 10 cars, with a two-car garage on the west side, and a tandem two-car garage on the east currently being used as an office. A coop behind the tandem garage could house chickens, plants, or an unruly child — temporarily, of course.
You probably think we have covered 6,000-plus square feet, yes? No way. The home is 3,675 square feet; it just feels like so much more. All told there are three bedrooms, two full baths, and one half bath — all on .45 lush acres in the heart of Devonshire.
Because of the proliferation of gardens, the house was named Casa Verde by Allie Beth Allman agents Brenda Sandoz and Gailya Silhan, who have it listed for $2,095,000.
---
A version of this story originally was published on Candy's Dirt.
