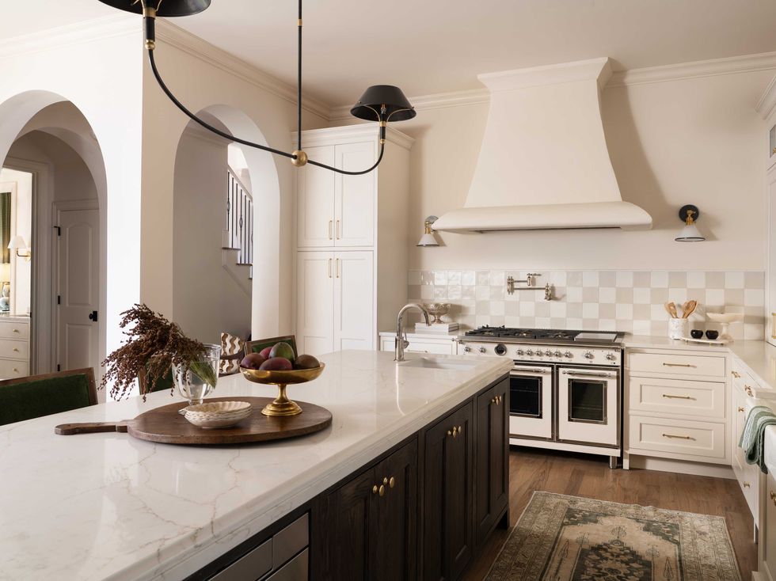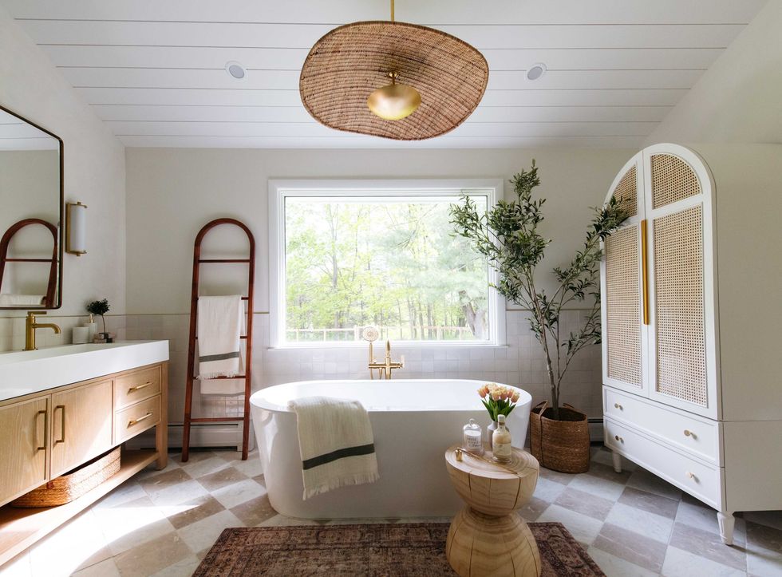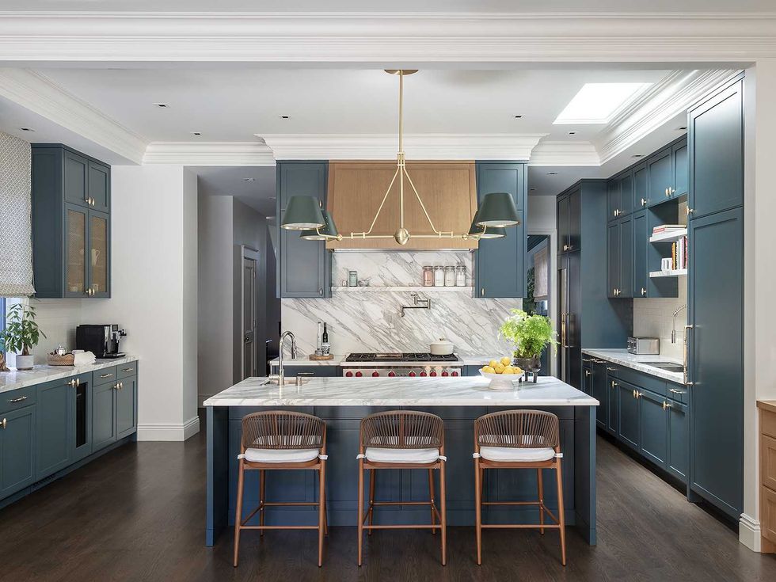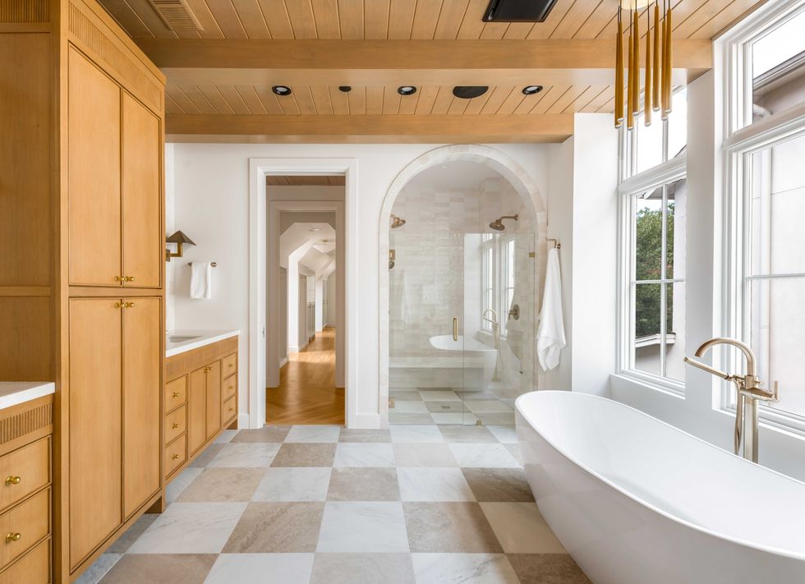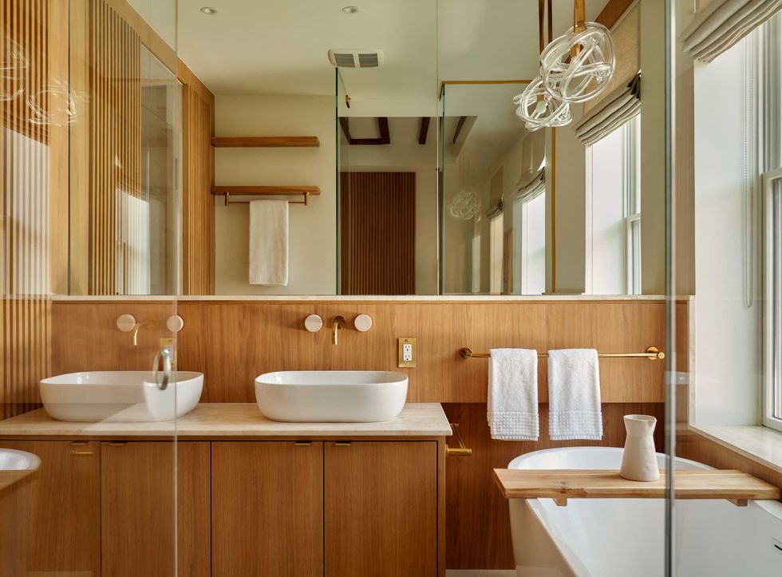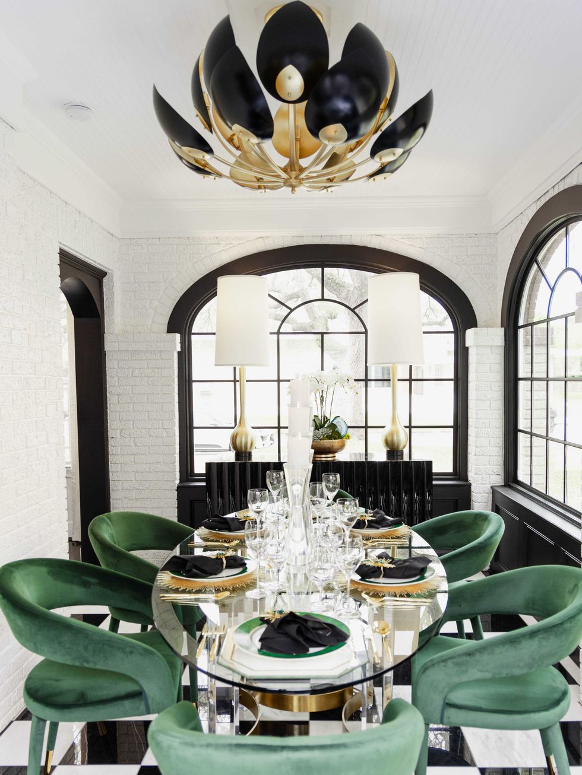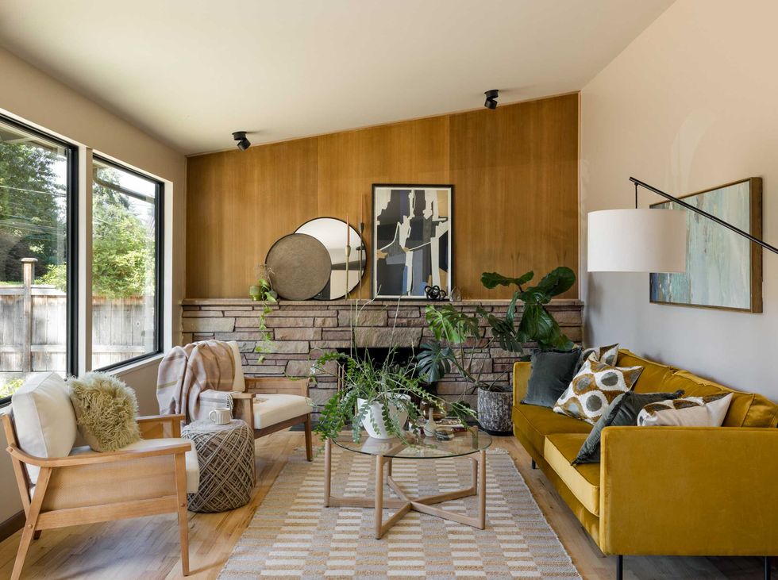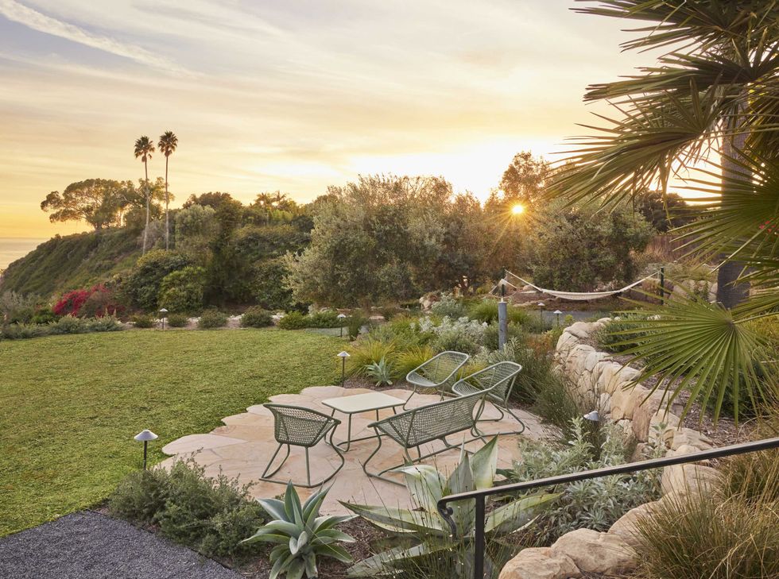Cocktails and clean lines
These tours of modern homes in Dallas double as evening cocktail parties

There's only one Dallas home tour where you can hold a cocktail in one hand, mini quiche in another, and listen to some of the best modern designers in Dallas talk about some of the best modern homes.
The Dallas Architecture Forum’s 365 Modern Living Cocktail Series begins its first of three such events on May 21, from 6 to 8 pm. Three evenings, three houses, and three opportunities to learn about some of the most exquisite homes in Dallas.
This year’s theme is “I want that.” (Just kidding.) It's actually Modern Living Every Day of the Year. This series tends to sell out, so don't delay reserving your spot if you love clean design, thoughtful architecture, and cocktails.
Each evening there will be a short presentation from the designers of the homes. The creativity and attention to detail that goes into every inch of these residences will inspire anyone. Here are basic details about each one.
Bridge Hollow residence
May 21, 6-8 pm
The Forum says, “The Bridge Hollow residence pays homage to both the early Texas modern architecture of David R. Williams, O’Neil Ford and Frank Welch and the classical Texas architecture of John Staub.”
Notable details:
- Designed around the courtyard and majestic Texas sunsets.
- 9,000 square feet
- Features include a loggia, reflecting pool, subterranean motor court, zero edge pool, custom wood ceilings, leather paneled walls, and a stunning library with orange lacquered walls.
Architecture: SHM Architects, David Stocker (AIA – Design Architect), Philip Pitzer (Project Architect); Interior Design: Neal Stewart Designs, Neal Stewart (Principal Designer), Ann Reidel (Associate Designer); Landscape Architecture: MESA, Mary Ellen Cowan (ASLA); Contractor: Sebastian Construction Group, John Sebastian
The Crescent residence
June 4, 6-8 pm
The Forum says, “Crescent residence sits on a beautiful wooded site with rolling topography and mature trees and was designed in these trees and topographic features.”
Notable details:
- It’s all about the trees.
- Floor-to-ceiling windows make the site and the space seamless.
- The water feature out front is beautiful and functional. It’s like noise-cancelling headphones for the house.
- It’s quiet. It’s secluded.
- Materials used include bleached white oak paneling, antique limestone, Pennsylvania bluestone, shell stone, and weathered zinc on the overhangs.
Architecture: Cunningham Architects, Gary Cunningham (FAIA), Michael Bessner (Assoc. AIA), Tom Dohearty (AIA), Sharon Odom (AIA); Interior Design: Shannon Bowers Design, Shannon Bowers (RID), Marci Thomas (RID); Landscape Architecture: Hocker Design Group, David Hocker (FASLA), Ashlee Lehmann (ASLA); Genteral Contractors: S.H. McCombs Company, Inc., Steve McCombs, Vaughn Shadle and Webster Street, Inc., George Bramblett
Wildwood residence
June 13, 6-8 pm
The Forum says, “The Wildwood residence brings the outdoors in as it sits nestled in a heavily forested area of Bluffview.”
Notable details:
- The entryway features an 11-foot iridescent chandelier.
- The bar has exotic iron red granite countertops.
- There’s an art glass wall.
- Monolithic is used to describe the rectangular granite block water feature.
Architecture: Bernbaum/Magadini Architects, Patricia Magadini (AIA Design Architect), Bruce Bernbaum (AIA), Dan Typaldos (AIA Project Architects); Interior Design, Rick Rozas, Rick Rozas (Designer); Landscape Architecture, Hocker Design Group, David Hocker (ASLA)
Admission is $90 per person for Forum members, or $110 for non-members per person per event. Admission for the series of three events for Forum members is $230 for one person or $360 for two people. Non-member Series pricing is $275 for one person or $425 for two people. Tickets are available on the Forum's website.
Those who purchase admission will receive confirmation from the Forum, including address, and valet parking information.
---
A version of this story originally was published on CandysDirt.com.
The Bridge Hollow residence pays homage to both the early Texas modern architecture of David R. Williams, O'Neil Ford, and Frank Welch and the classical Texas architecture of John Staub.
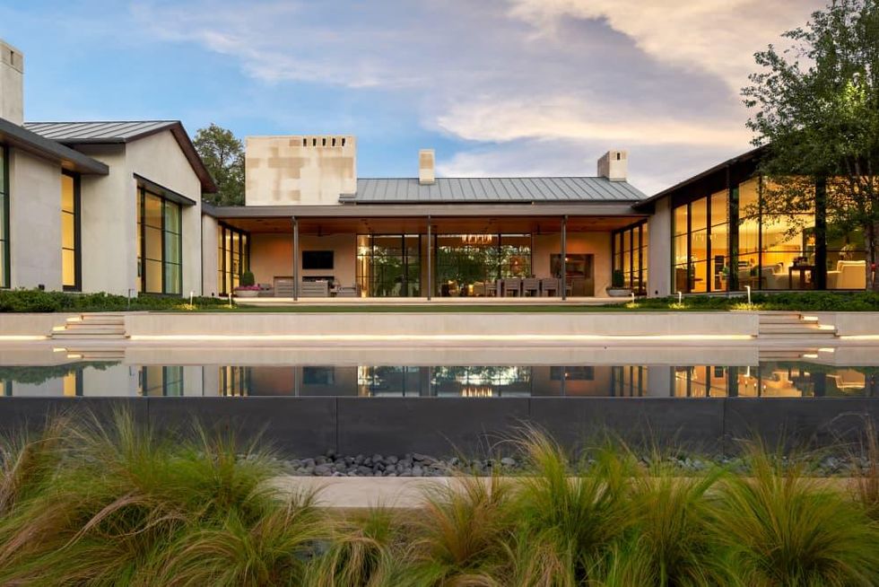
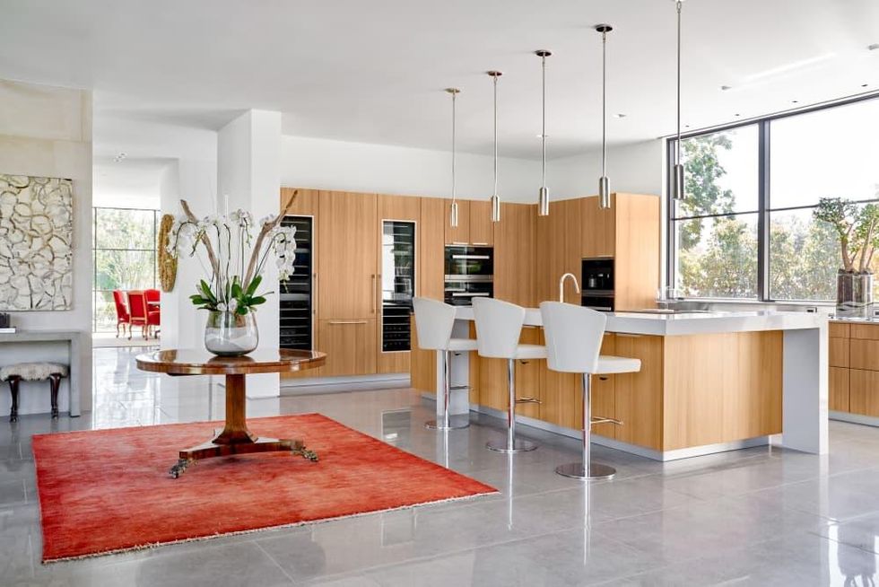
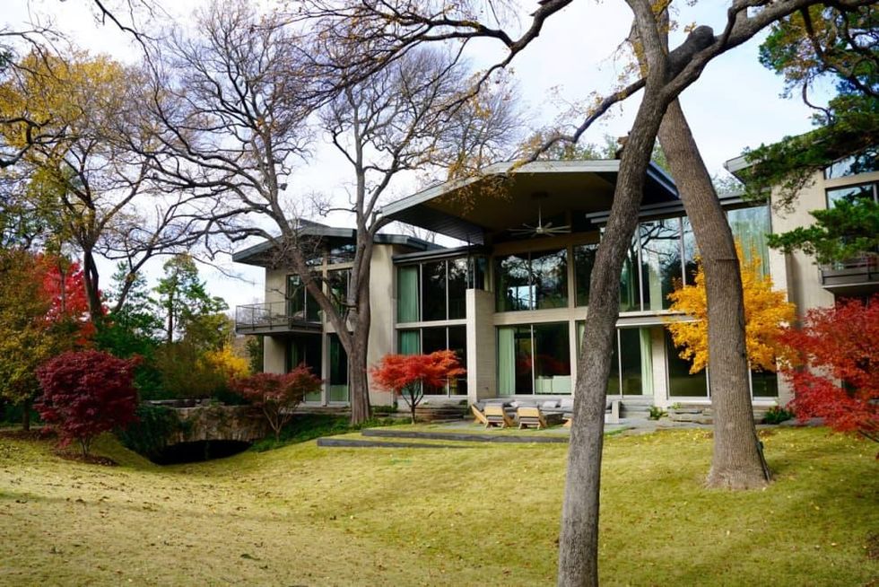
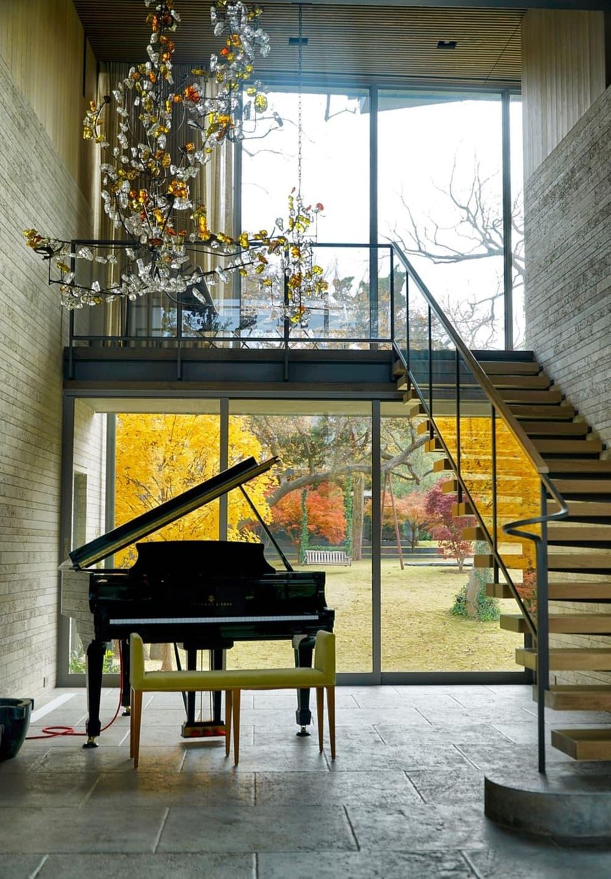
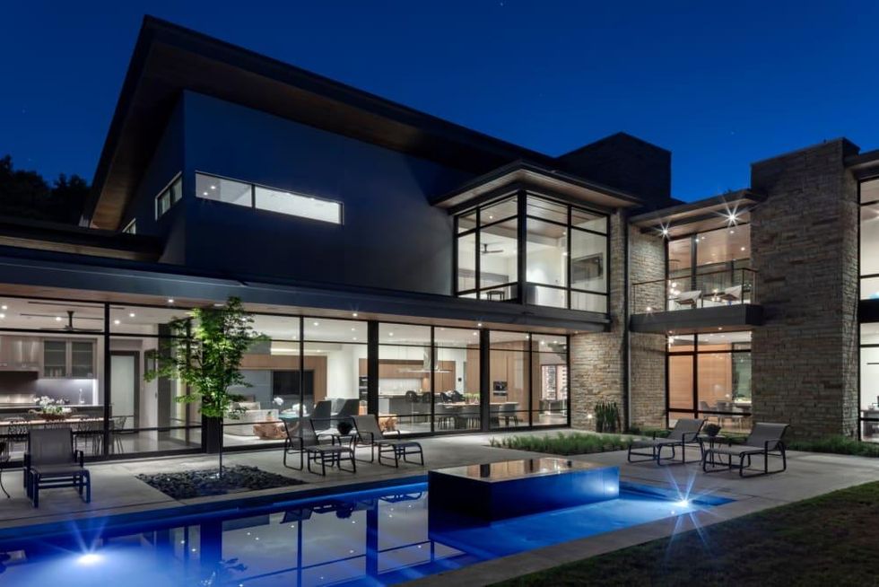
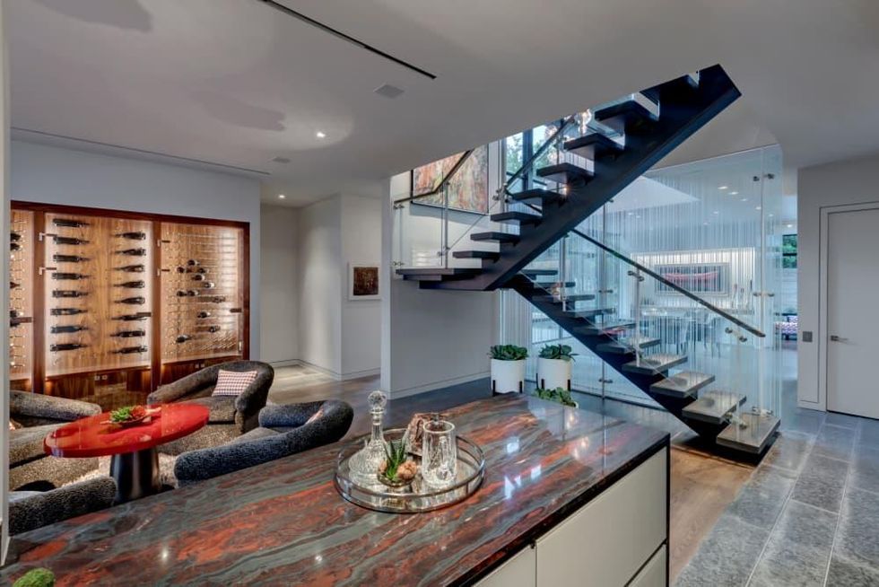

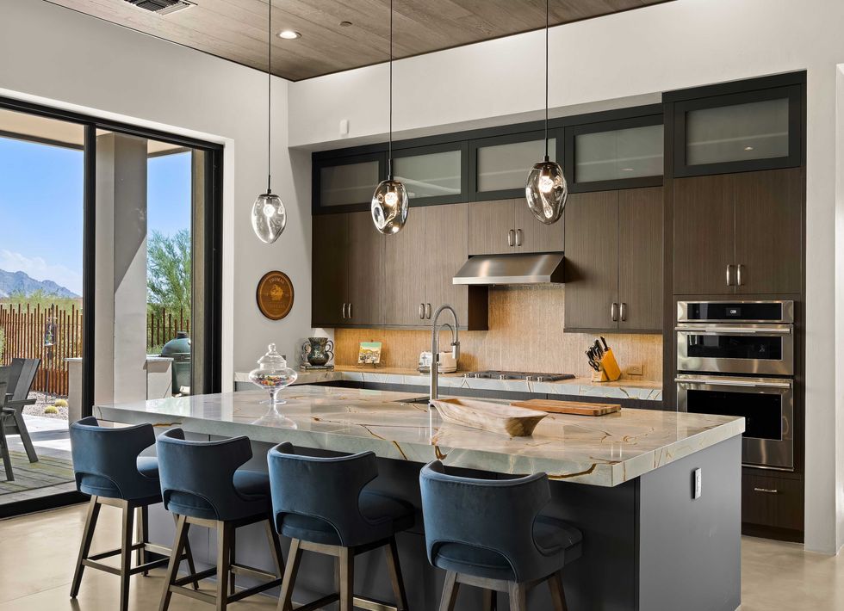 Flat-panel cabinetry provides a seamless look that is also practical for being easy to clean.Photo by JM Real Estate Photography / Celaya | Soloway Interiors
Flat-panel cabinetry provides a seamless look that is also practical for being easy to clean.Photo by JM Real Estate Photography / Celaya | Soloway Interiors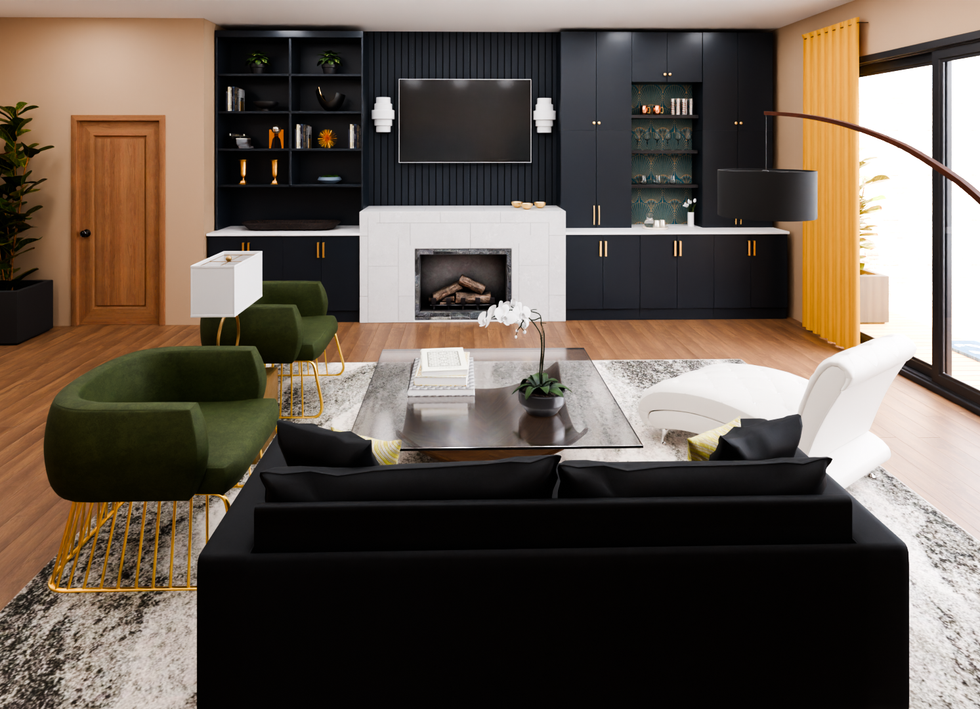 This built-in wall combines a bar with the fireplace, TV, decorative shelving, and closed storage spaces.Rendering courtesy of Houzz
This built-in wall combines a bar with the fireplace, TV, decorative shelving, and closed storage spaces.Rendering courtesy of Houzz