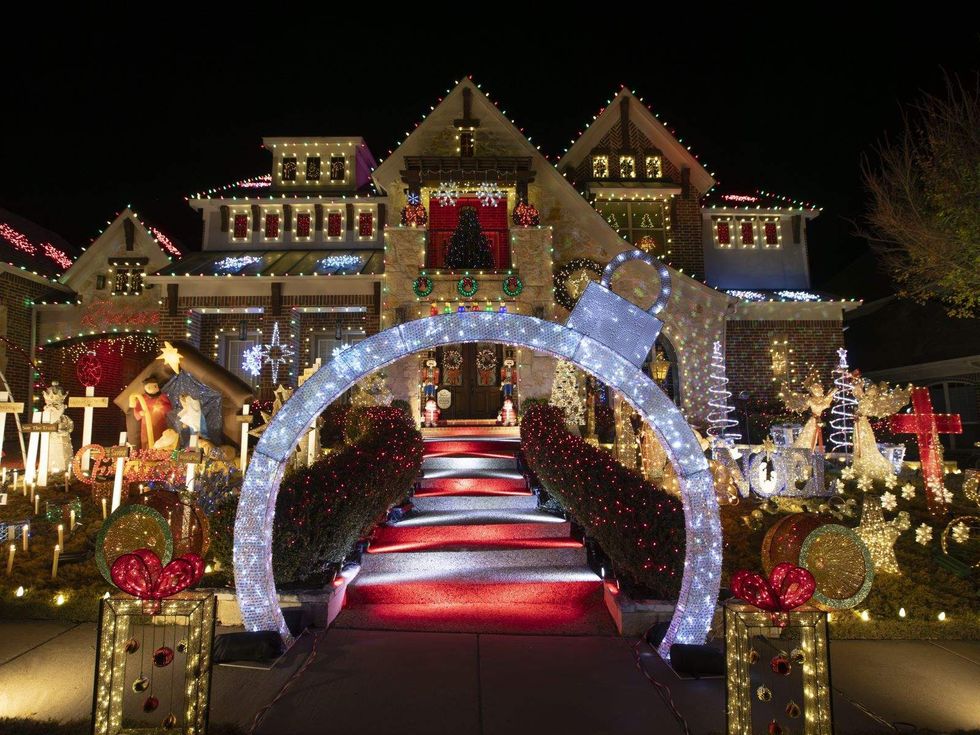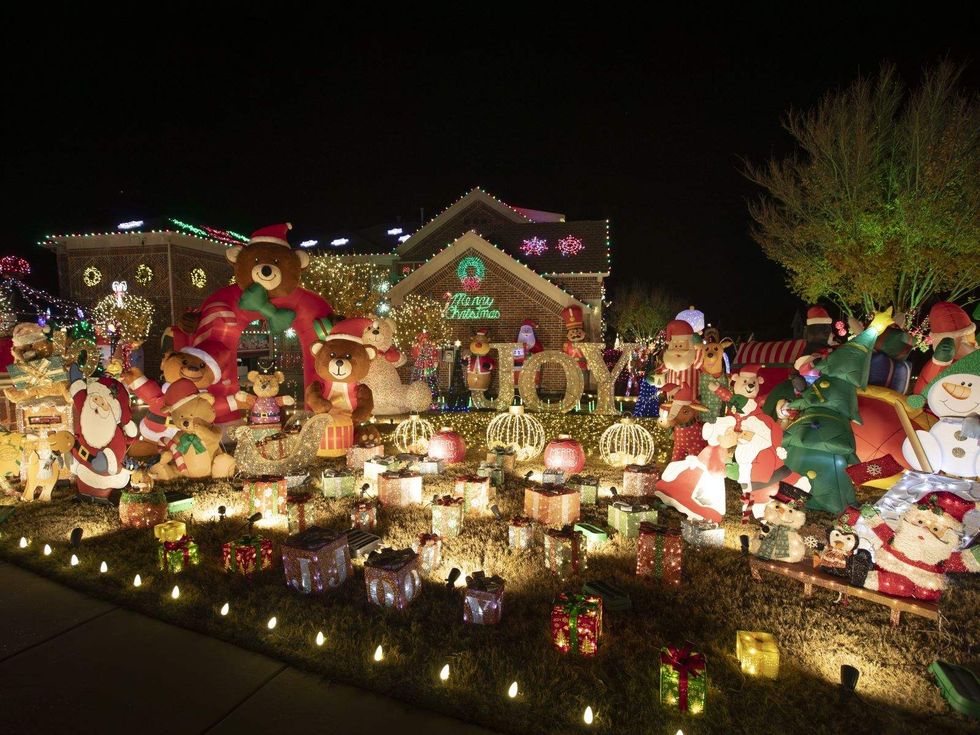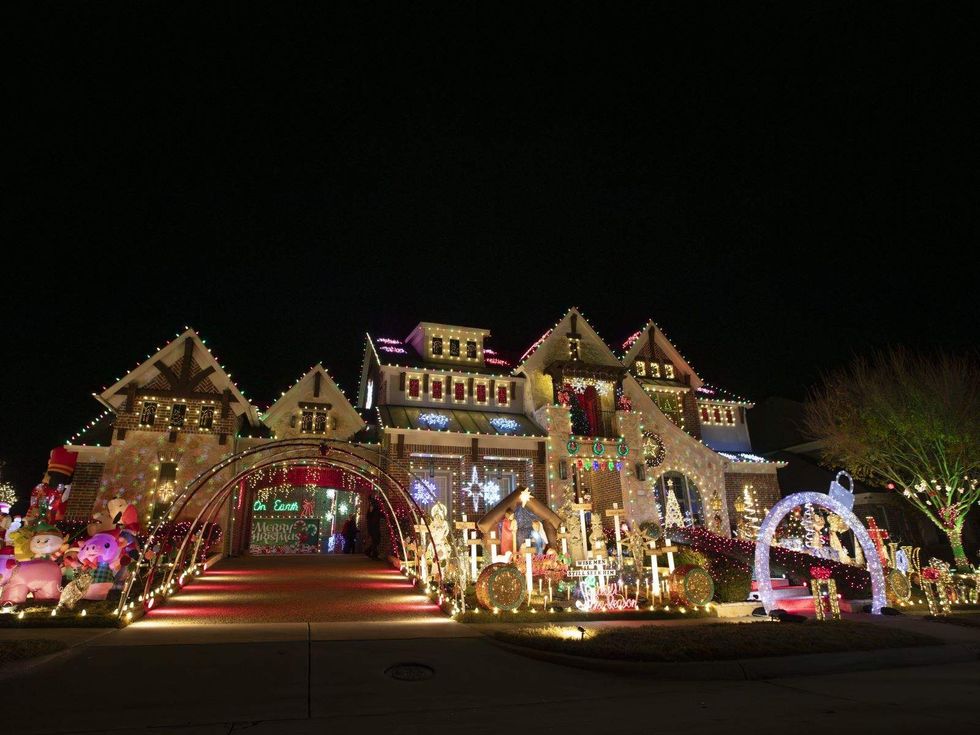Dallas Home Tour
Dallas family home blends personality and practicality in one package

Every now and then, a designer is fortunate enough to connect with clients whose upbeat attitude and clear vision make even a large building project feel fairly stress-free. That was the case for Marci Barnes of M. Barnes & Co., as she worked with a young family of five to create a stylish and kid-friendly space.
The entire planning and building process took about two years, and after so much time, the designer came to intimately know her clients. This connection paid dividends, with the interiors reflecting the tastes and needs of this busy family as only a trusted confidante could accomplish.
Barnes’ favorite feature of the entire home is the space you encounter upon entering. The long entry hall is an artful breezeway between the front door and the French doors that lead directly outside. It is the perfect setup for entertaining, since arriving guests have an immediate sense of direction: The party is often right in front of them.
In many large homes, a grand staircase is a design focal point, but in this case, the placement of the stairs honors the privacy of the upper floors and preserves the clear view from the entry to the outdoor living area.
There was a long waiting period during the building of this new home, so the owners spent plenty of time gathering ideas and were very clear about their wishes. They wanted a home that felt friendly and current but still grounded in tradition. To keep things casual and unassuming, they opted for a palette of fresh, light colors mixed with natural textures like sisal.
The sisal on the stairs mixes well with an antique rug, which brings a sense of history to this new build. Along the wall is a large 19th-century console table supporting a mix of modern jars and relics. Putting a big piece of contemporary art on shutters serves both a practical and decorative purpose: The shutters fill up more wall space of this expansive entryway to maintain a pleasing proportion.
“The room made every piece of artwork look small,” Barnes says. The painting itself came from a Dallas store that regularly carries original works of art.
With three young boys, including a set of twins, running around, the most important thing was for the home to be kid-friendly, with maximum flow and function. This was especially true in the kitchen, breakfast area, and family room. The designer took care to select easy-to-clean fabrics and injected a little extra color and texture through a Meredith Pardue painting over the fireplace in the family room.
My Houzz: A Dallas Home Goes Modern and Artful
One challenge that emerged during planning was how to pull the kitchen to the interior of the house in a way that would maximize function and preserve the glass window wall, located on the exterior side of the family room and adjacent breakfast and dining areas. In the end, it all worked out: An oversize island anchors the space, and glass cabinet doors reflect the wall of windows.
The home forgoes a formal dining room for a casual offshoot of the family room that features a large farmhouse table and early American chairs.
Enhance the Natural Light in Your Family Room
The lady of the house has what she calls her “keeping room” right off the kitchen. It's her one special, personal hideaway in a house of boys. The location befits her passion for cooking, with shelves inside and out filled with her beloved cookbooks. It's also a convenient spot for her to host a girlfriend or two for wine or tea and a cozy chat amid the plush upholstery.
The library is the most formal room and is used for entertaining, cocktail hours, and the like. It lives up to its library title, featuring floor-to-ceiling bookcases and comfy Minton Spidell chairs poised atop an antique rug. The rug selection throughout was instrumental in creating lived-in, historic charm in this brand-new house.
The formal powder room is another special space. From the wall-mounted Rohl fixture to the sink that resembles a pewter bowl to the vanity that was custom-built by an artisan the designer cherishes, the attention to detail is unrivaled. Since the room is generally used only by guests, an interesting wooden top bucks the tired convention of stone.
A chunky grass-cloth wallcovering was overpainted to dress it up a bit while communicating “we’re still friendly and casual, but there’s still something special about this room,” Barnes says.
The master bedroom is one of the home’s crowning jewels. Everything was custom here, including the furniture and the Kravet fabric by Carrie Joyce that floats down around the four bedposts.
For a coordinated look, Barnes carried the drapery material into the master bathroom, where it coexists peacefully with white Calacatta marble floors. When Barnes designs, she says, she expects the looks she creates to have a minimum shelf life of a decade or more. She encourages clients to buy smart, and buy once, rather than kowtowing to trends that will feel dated in a few years’ time.
The kids’ rooms are navy, paired with a color or two of their choice. One of the twins wanted a red, white, and blue room themed after Captain America, his favorite superhero. Each little boy has his own bathroom and even his own loft; the twins’ lofts connect. A ship’s ladder in each of their closets leads to a play space that overlooks their room. The third child’s orange, green and navy palette will be easy to grow into as he inches toward his preteen years.
Following her inclination to use wallcoverings in bathrooms, Barnes chose faux-grass cloth for one of the children’s bathrooms. It’s durable and wipeable.
Nurturing their children’s imaginations, and giving them the freedom and space to romp noisily, was important to this couple, so they built an entire floor for them upstairs. Except for a guest suite, the second floor above the family’s three-car garage is all about the kids. The sofa was slipcovered in a hard-wearing Kravet fabric for ease of maintenance.
Everything has a purpose in this home, and the mudroom is a shining example of that organization. It features three trough sinks (one for each child) and a restroom. Brick floors in the mudroom, entry, and adjoining laundry room exude Southern comfort and “give a very friendly look, like the house has been there for a while,” Barnes says.
The designer took care to select fabrics that are easy to clean, and was able to inject a little extra color and texture through a Meredith Pardue painting.
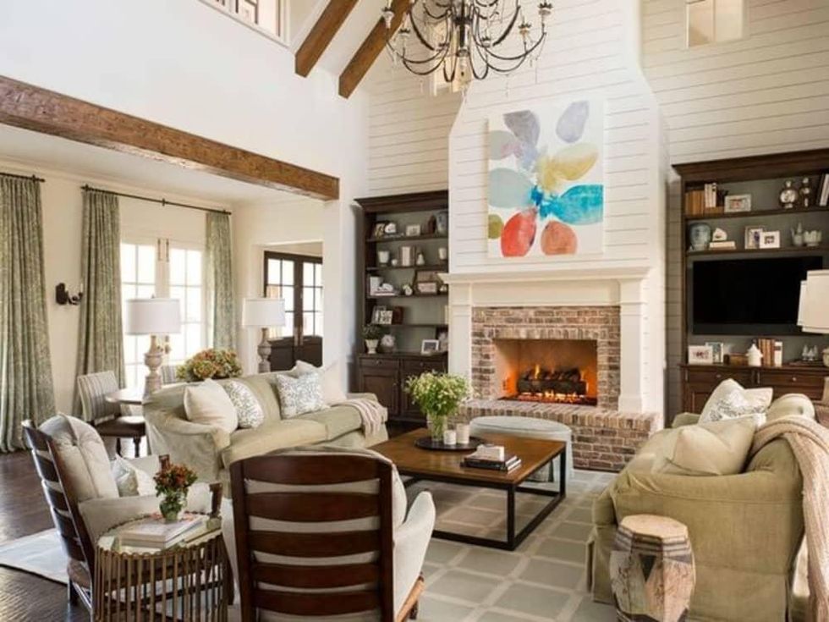
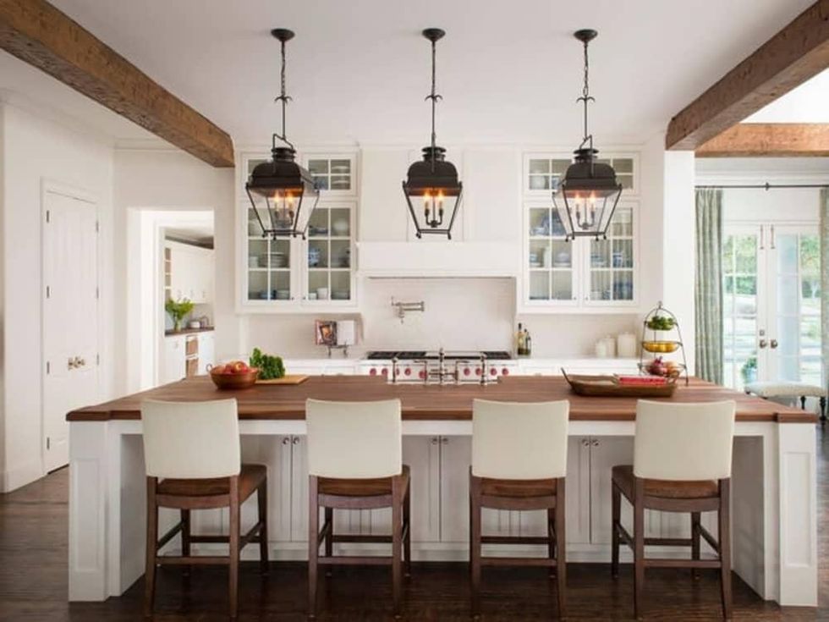
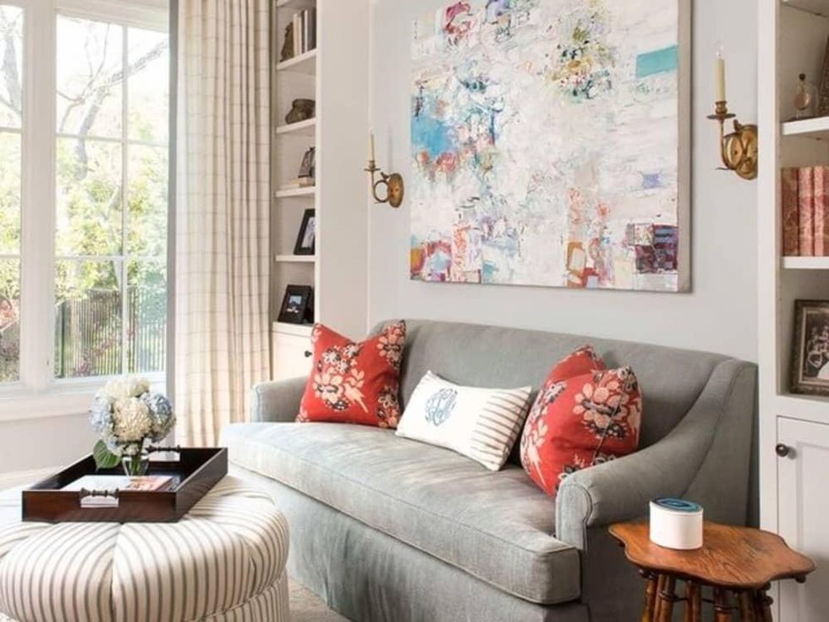
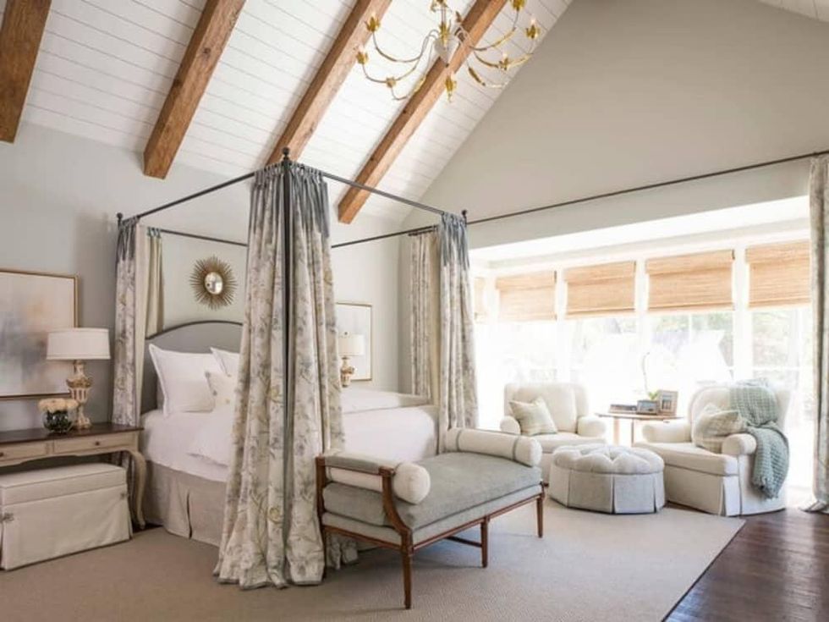
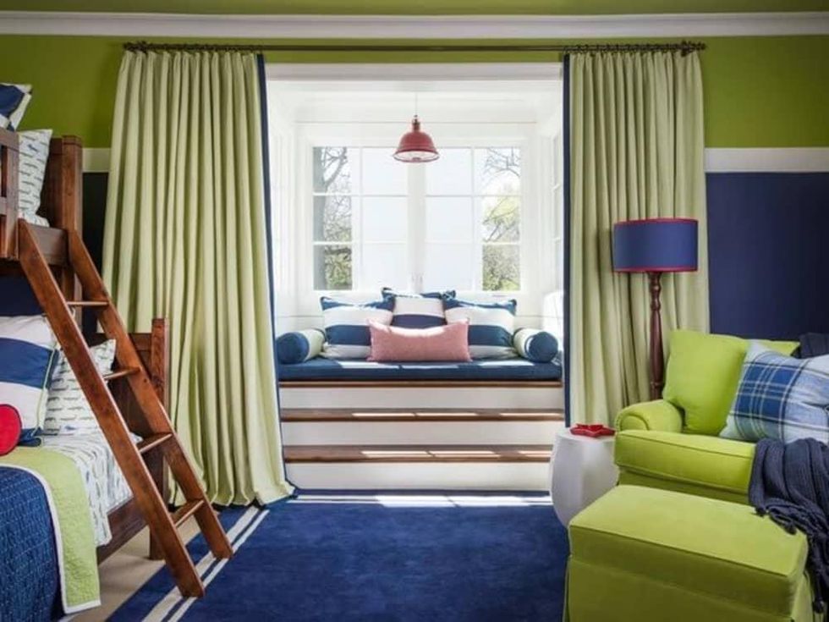
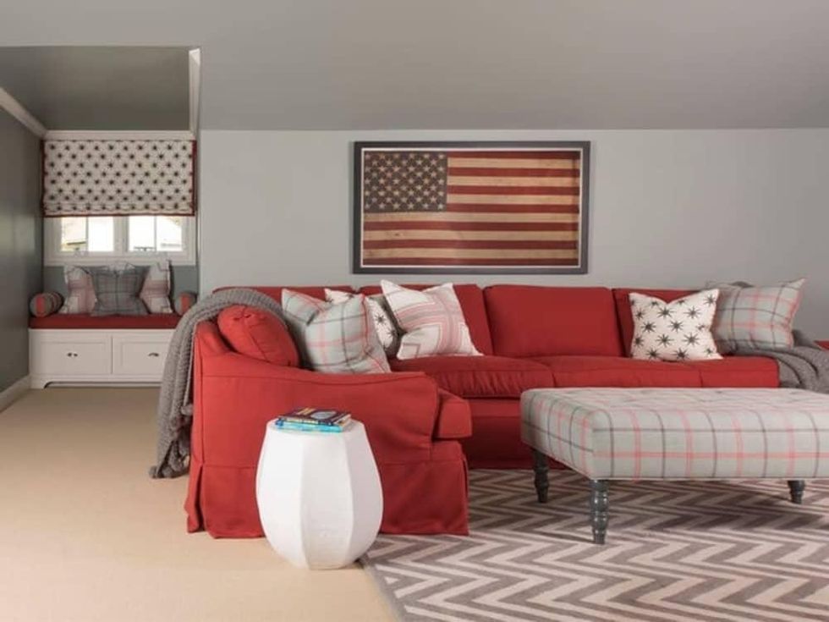

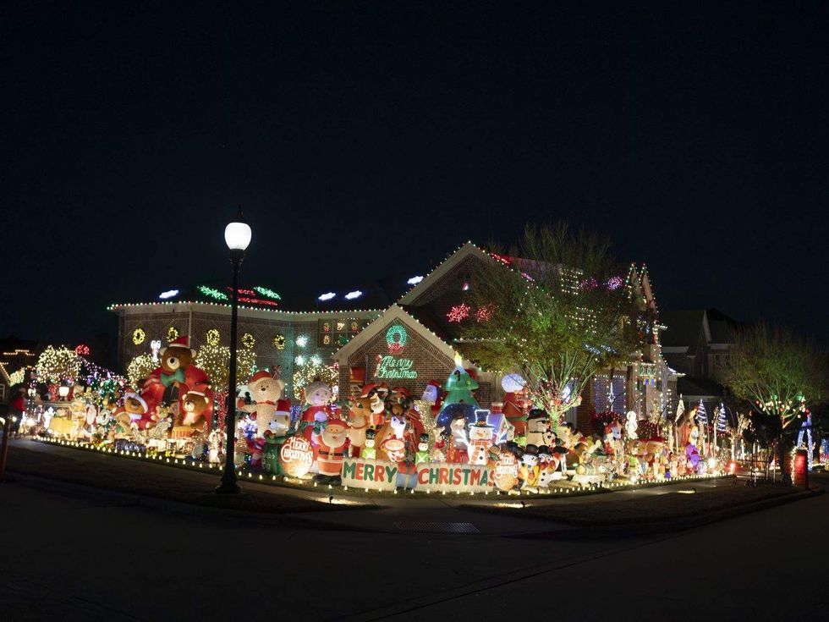 The spectacle fills the lawn around the house.Photo courtesy of ABC
The spectacle fills the lawn around the house.Photo courtesy of ABC Mark and Nasheel talk about fundraising for American Heart Association with host Taniya Nayak.Photo courtesy of ABC
Mark and Nasheel talk about fundraising for American Heart Association with host Taniya Nayak.Photo courtesy of ABC Nasheel and Mark looked festive for their video audition in July.Photo courtesy of Nasheel Joules
Nasheel and Mark looked festive for their video audition in July.Photo courtesy of Nasheel Joules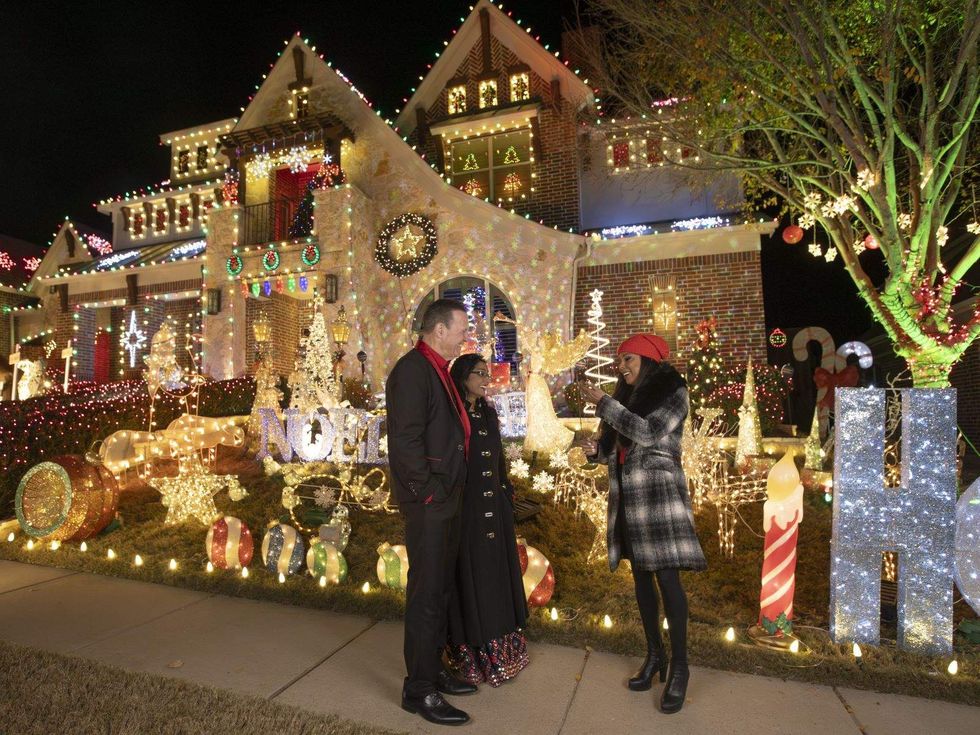 Mark and Nasheel talk about their lights display with host Taniya Nayak.Photo courtesy of ABC
Mark and Nasheel talk about their lights display with host Taniya Nayak.Photo courtesy of ABC