House on the Chopping Block
Notorious Dallas restaurateur puts Preston Hollow castle on market
Bitter and disgruntled restaurant industry employees may want to check out this luxurious, 11,452-square-foot Italian villa in Preston Hollow. It's the home of restaurateur Bill McCrorey, who has been in the news since at least 2009 for allegedly failing to pay employees, stiffing contractors and violating TABC rules.
He purchased the seven-bedroom, 10-bath estate at 9520 Hathaway St. in 2011; two years later, he has it listed with Dave Perry-Miller & Associates for $5.5 million. Maybe the sale was hastened by the recent lawsuit filed against McCrorey and his partner, Thomas McMurray, by their former administrative director, Cade Mannetti, alleging fraud, failure to pay salary and failure to maintain health insurance.
McCrorey currently owns Rare, a restaurant and lounge in the Shops at Park Lane. His past restaurants have included The Republic, Las Colinas Prime and Blackfinn Saloon.
Perhaps wisely, his castle-like home is hidden behind a privacy-friendly wall of trees. Featuring stone walls, tiled roof and a turret, it sits on 1.3 acres.
Perhaps wisely, his castle-like home is hidden behind a privacy-friendly wall of trees. Featuring stone walls, tiled roof and a turret, it sits on 1.3 acres, with bubbling fountains, a basketball court and a pool. Located around the corner from high-profile streets such as Hollow Way and Deloache Lane, its neighborhood south of Park Lane and west of the Dallas North Tollway is one of the most prestigious in the city.
The mansion's airy entry, with its graceful, arched glass doors and cream and chocolate Italian marble tiles, stands in contrast to the carnival of dark wooden beams, inlaid hardwood floors and plaster treatments in the formal rooms. A parlor with herringbone hardwoods, stone fireplace and dark marble columns typifies the mansion's four living areas.
It's easy to imagine Don Corleone meeting with his consigliere in the dark corners of the club room. Its high vaulted ceilings, wood panels and exposed trusses make it clear that no funny business goes on here.
Two child's rooms offer a whimsical contrast. They glow with color, thanks to purple and green paint schemes, tinted lighting, and glass chandeliers. The bathroom's kaleidoscope of colored tiles on the tub surround, mirror and vanity would brighten any child's day before he trudges off to elementary school.
Adults get a more spa-like treatment in the master bath. A grotto with a jetted tub creates a centerpiece for the room, complete with decorative mosaic, alcoves and a chandelier. Marble-topped his-and-her vanities sit on an intricately pattered stone floor.
Once done, bathers can towel off in the sitting area or peruse wardrobe options in the large walk-ins. On long weekends, they can toss on a robe and saunter into the master bedroom where a fire might roar under the marble mantlepiece or soft breezes whisper through French patio doors. It is easy to linger here and ponder the room's design, tracing the dramatic slant of the A-frame roof until it connects with a seating area set off by inlaid floors and an ornately trimmed stepped ceiling.
In the kitchen, an army of appliances encircles a massive marble-topped island, ready for the resident chef or party caterer. A pro-grade gas range, convection and standard ovens, warmer drawers, and dual sinks give the home cook a lot of options. The butler's pantry makes it easy to turn the work over to somebody else and sip a glass of rosé in the formal dining room with elaborate crown molding, grand chandelier and room to seat 10.
Other highlights include an office with high coffered ceilings and shelf-lined walls, and a media room with a massive projection screen and comfy overstuffed seating. A pool with cabana boasts a full kitchen – a possible future home for out-of-work waiters?
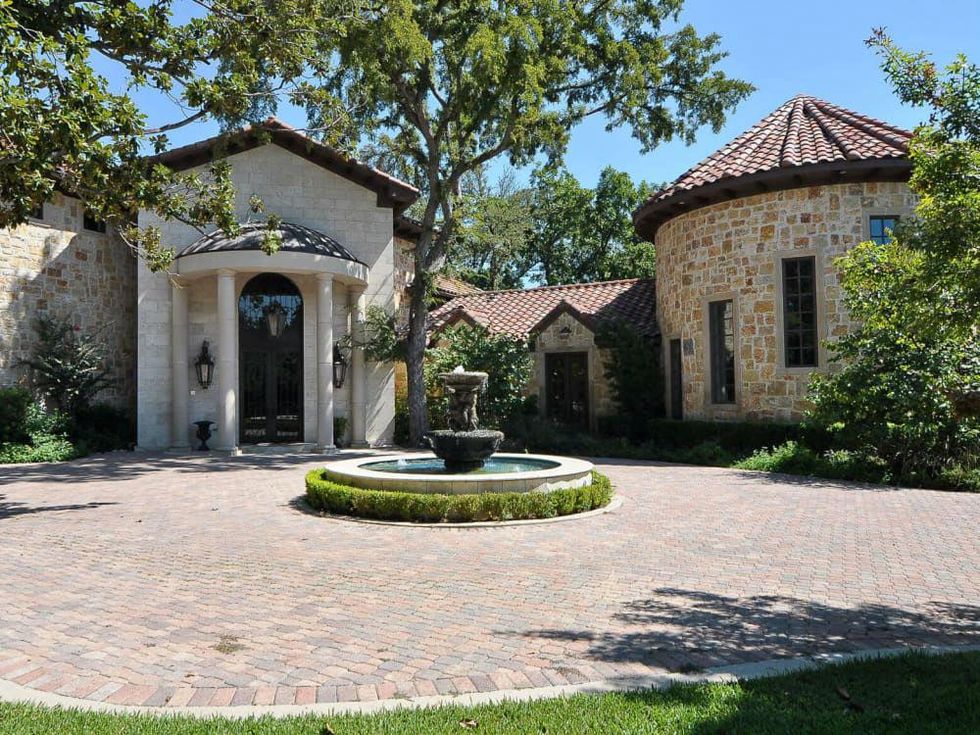
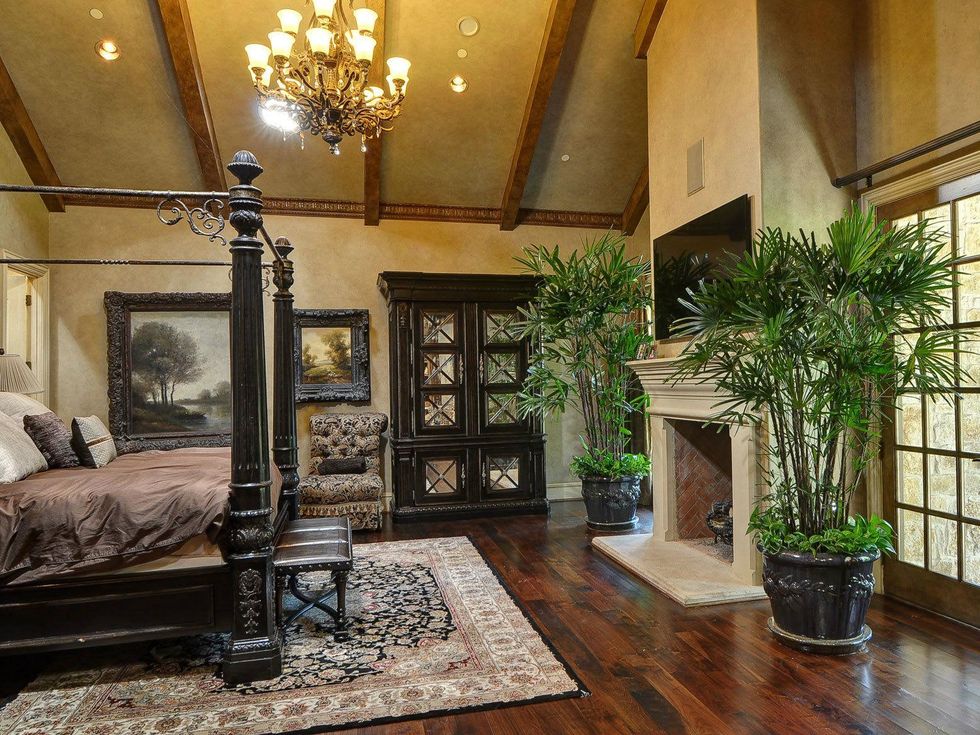
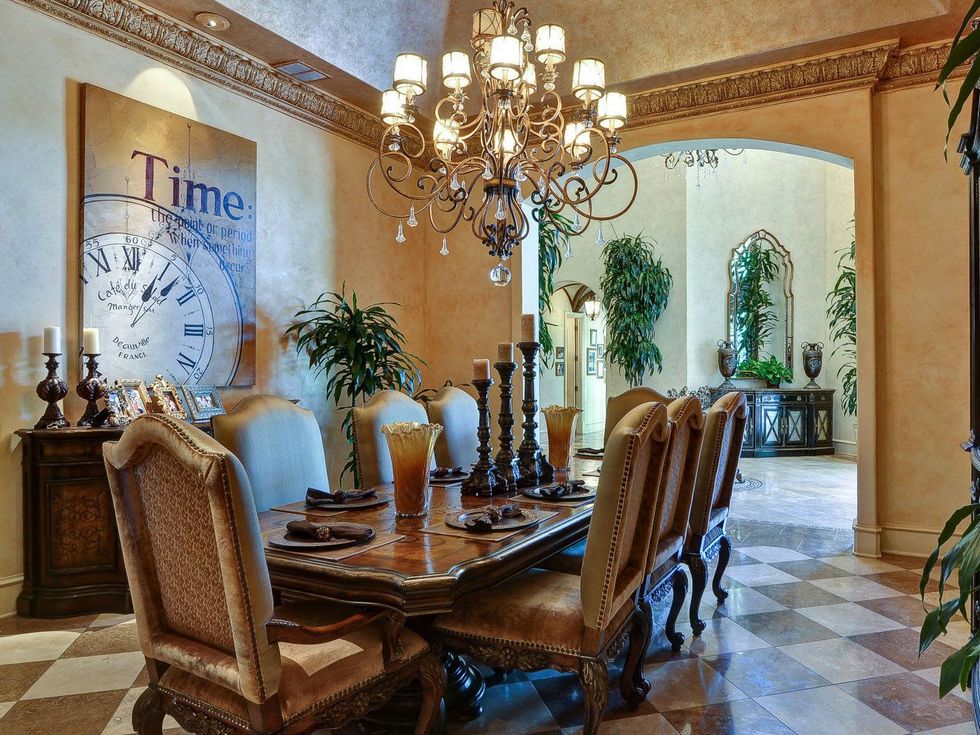
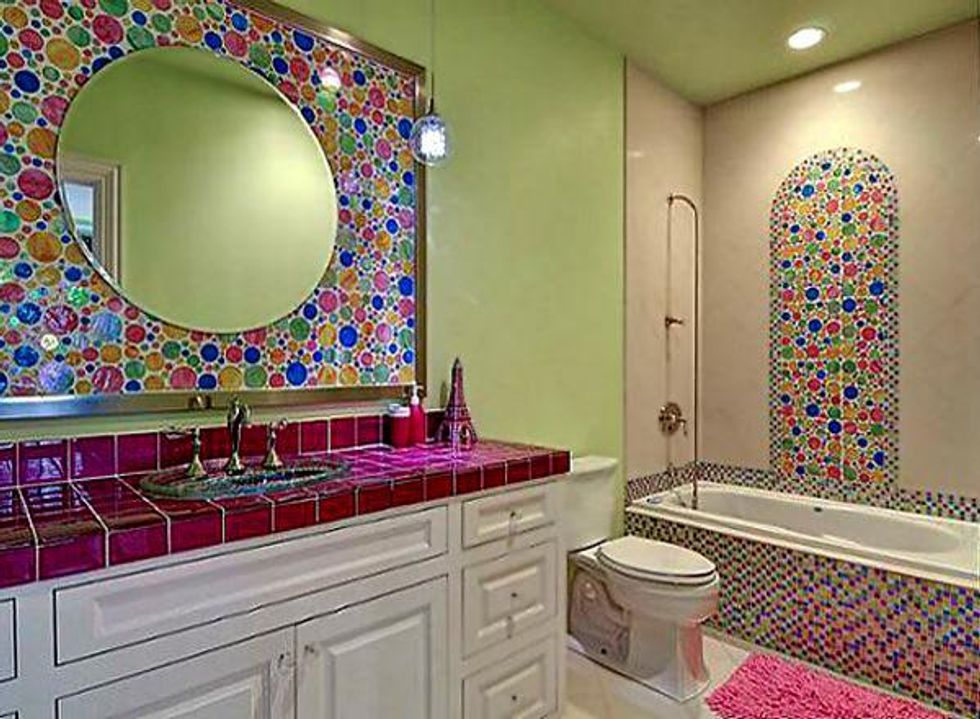
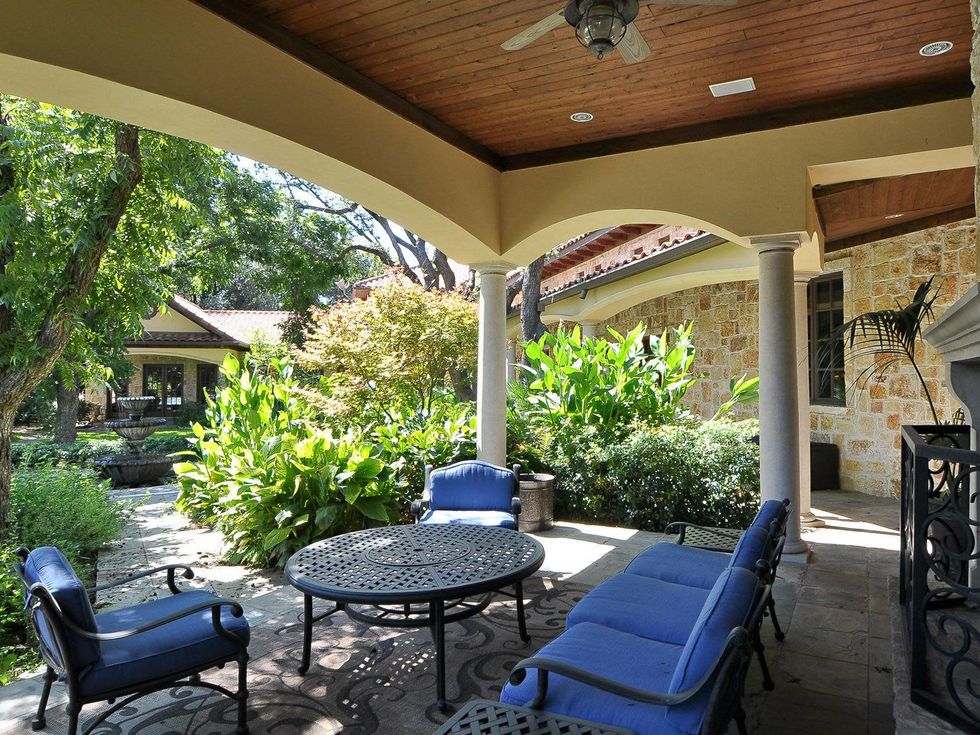

 Coppell was ranked the third-best place to live in Texas for 2025. City of Coppell, TX Municipal Government/Facebook
Coppell was ranked the third-best place to live in Texas for 2025. City of Coppell, TX Municipal Government/Facebook 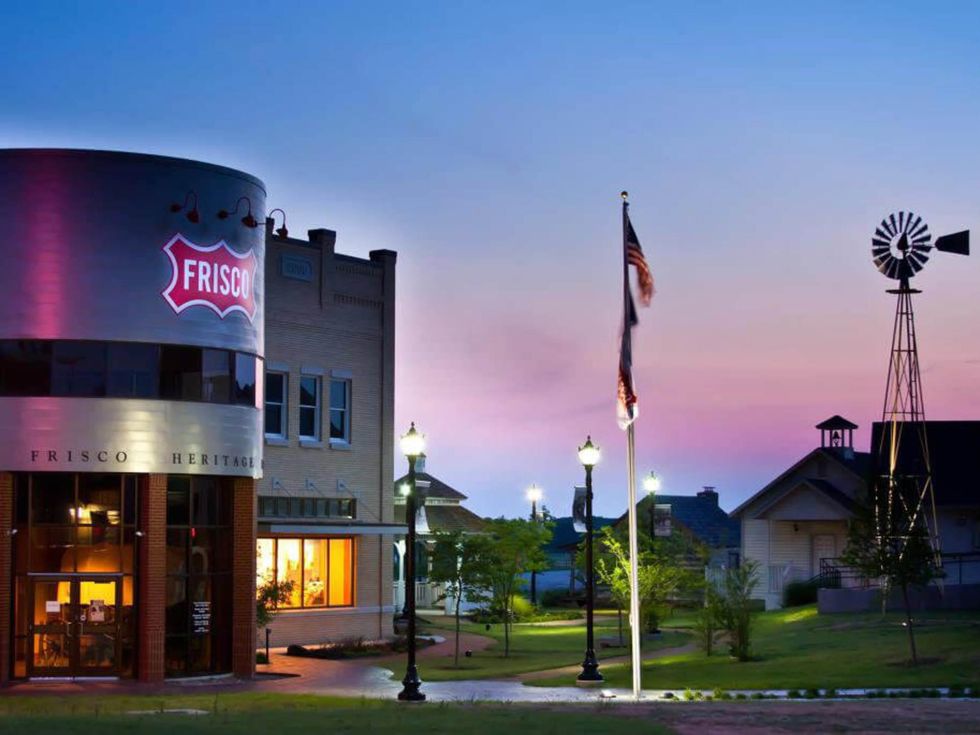 Frisco is the most-affordable, fastest-growing city in the country. Photo by Roger Robinson/Visit Frisco
Frisco is the most-affordable, fastest-growing city in the country. Photo by Roger Robinson/Visit Frisco 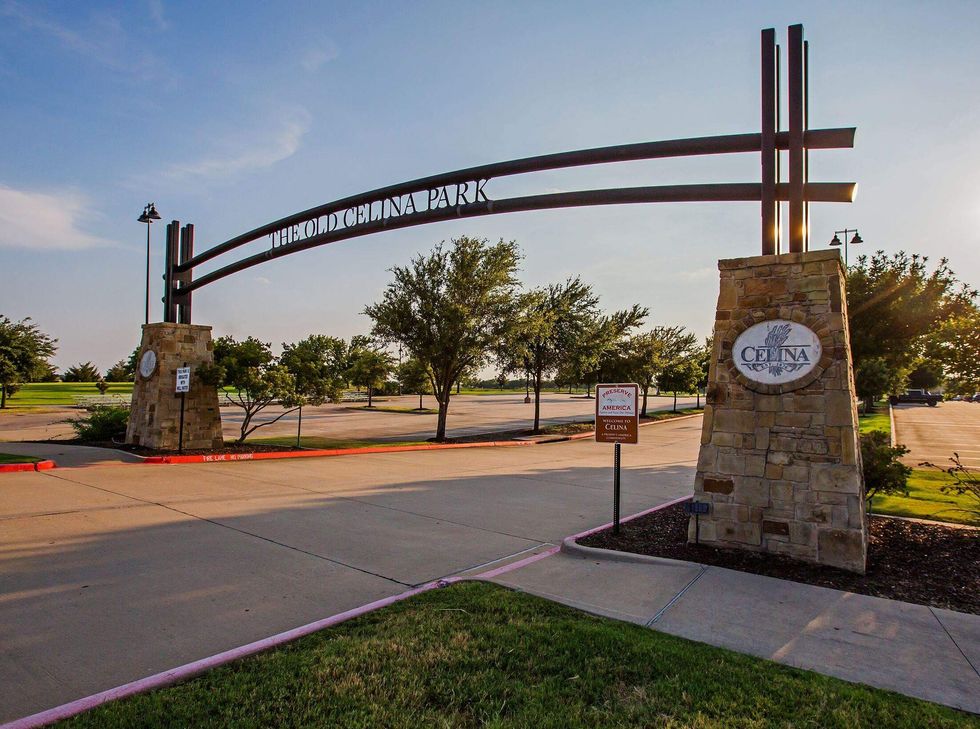 Celina is the No. 2 fastest-growing wealthy 'burb in America. Photo courtesy of celina-tx.gov
Celina is the No. 2 fastest-growing wealthy 'burb in America. Photo courtesy of celina-tx.gov