Artsy Man Cave on the Market
A voyeur's look inside the artsy Dallas mansion of prominent gallery owner Kenny Goss
It’s not every day that contemporary art takes center stage in residential real estate. But several well-known pieces can be found in the listing photos for gallery owner Kenny Goss’ Highland Park mansion. The former partner of pop singer George Michael and principal in the Goss-Michael Foundation has listed his 5,538-square-foot, four-bedroom, five-and-a-half bath home with Allie Beth Allman & Associates for just under $4 million.
Built in 1940 and designed by well-known Dallas architect Harwood K. Smith, the architecture’s clean lines and sharp angles hint at minimalism. At the same time, there are nods to federal, colonial and art deco styles, with decorative stone window casements, dramatic pediment and a cupola.
The low-contrast philosophy behind the exterior’s white brick and gray trim extends to the interior, which was remodeled in 2007. Reflecting Goss’ design sense as a gallery owner, the walls, flooring, lighting and trim are high-quality but unobtrusive, designed to let art and furnishing take the spotlight. There are no distracting chandeliers or exotic millwork competing for attention.
Reflecting Goss’ design sense as a gallery owner, the walls, flooring, lighting and trim are high-quality but unobtrusive, designed to let art and furnishing take the spotlight.
The one exception is the graceful sweep of a grand entry staircase. Its simple curve is made more dramatic by the long, sharp rectangles of the formal rooms that flank it. To the right is the dining room with patterned hardwoods and enough room to seat 10. To the left is the living room with two mock columns standing sentry for an ornate marble hearth and an Arne Jacobsen egg chair.
Half the fun of purusing this listing is spotting unique artworks and furnishings. A long gallery with a limestone floor stretches along the back of the home and houses several pieces, including a large, pink typographic wall hanging by Dublin’s Michael Craig-Martin. Five pairs of glass-paned doors open from the gallery upon on a meticulously clipped patch of green lawn, simple blue rectangular swimming pool and brick patio.
A series of mock tabloid celebrity portraits by British artist Adam McEwen hang over a cozy breakfast nook that shares space with the kitchen and its marble countertops, crisp white cabinetry and wet bar. The home’s next chef will have a palette of stainless steel appliances to assist in his or her culinary arts, including dual ovens, industrial side-by-side refrigerator-freezer, wine cooler and professional gas range.
A heavy wooden door adorned with a scattering of ornate handles by Glasgow artist Jim Lambie guards the corridor that leads to downstairs guest rooms. On the second floor, another guest room and the master overlook crepe myrtles and lush tropical topiary in the back garden.
Dual master baths means there’s no waiting for the multi-jetted shower or tub, and custom closet systems in the spacious walk-in closets provide massive amounts of organized storage space. The bedroom itself has a bookish feel, with a wall of built-ins and a fireplace.
Other features of the house include a two-car garage and a powder room with marble seashell sink. None of the works in the house are included in the sale, but a bright and airy library has plenty of space for auction catalogs that the new owners can peruse for their own big art purchases.
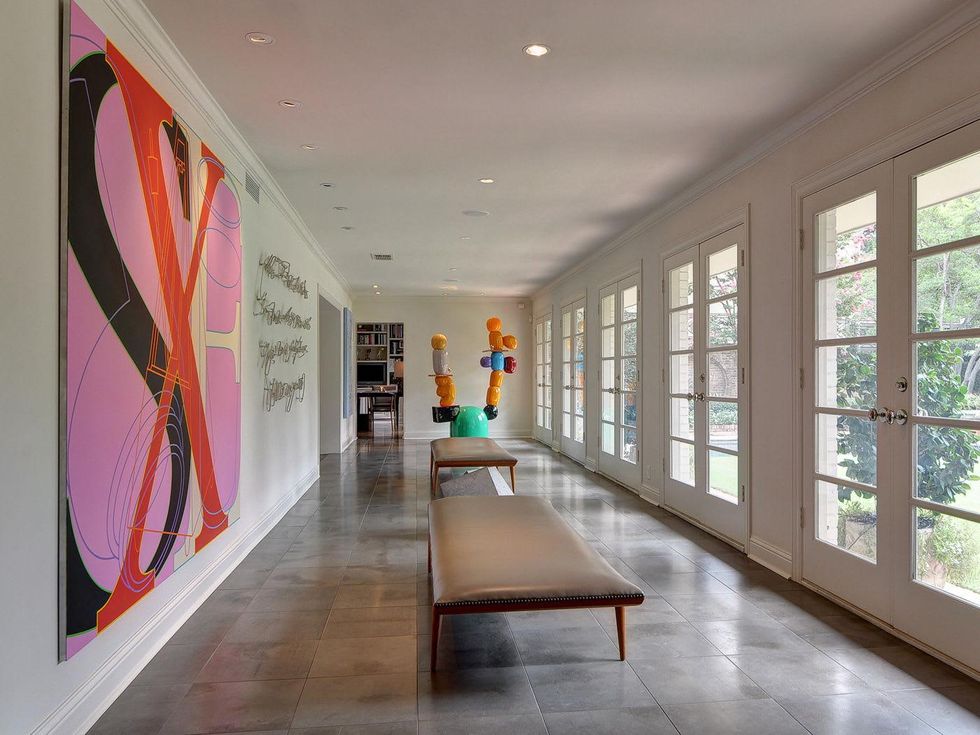
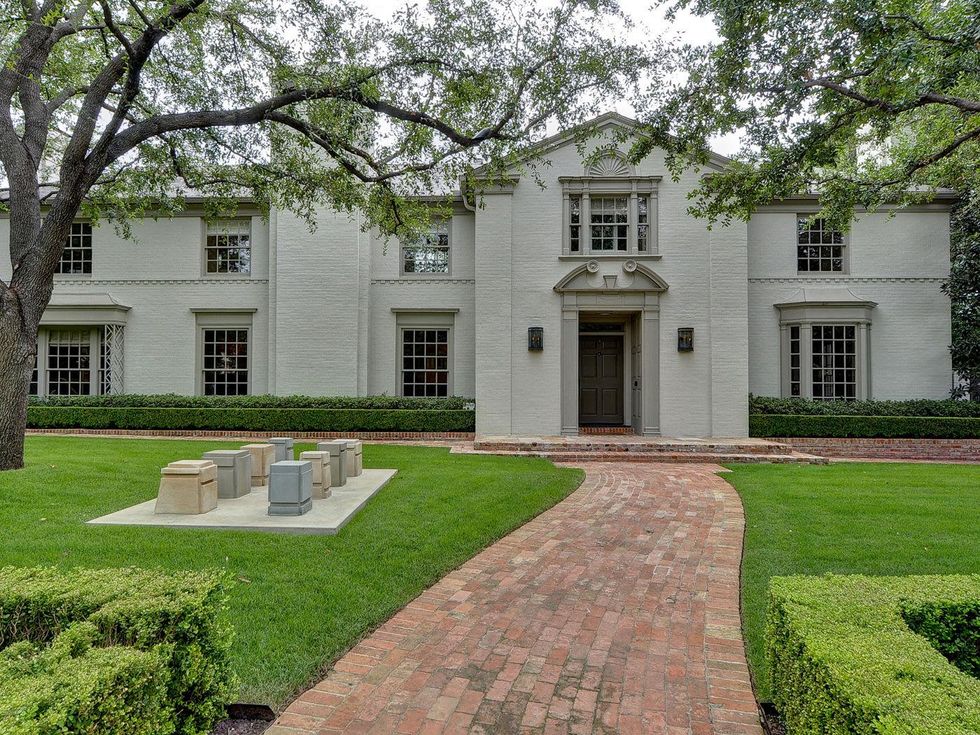
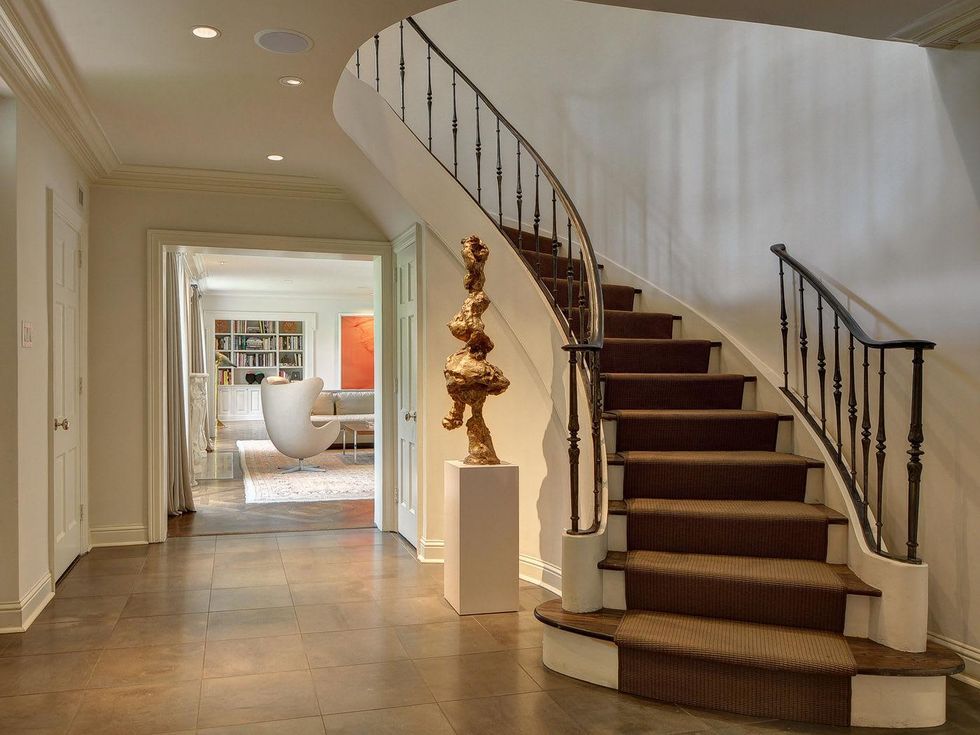

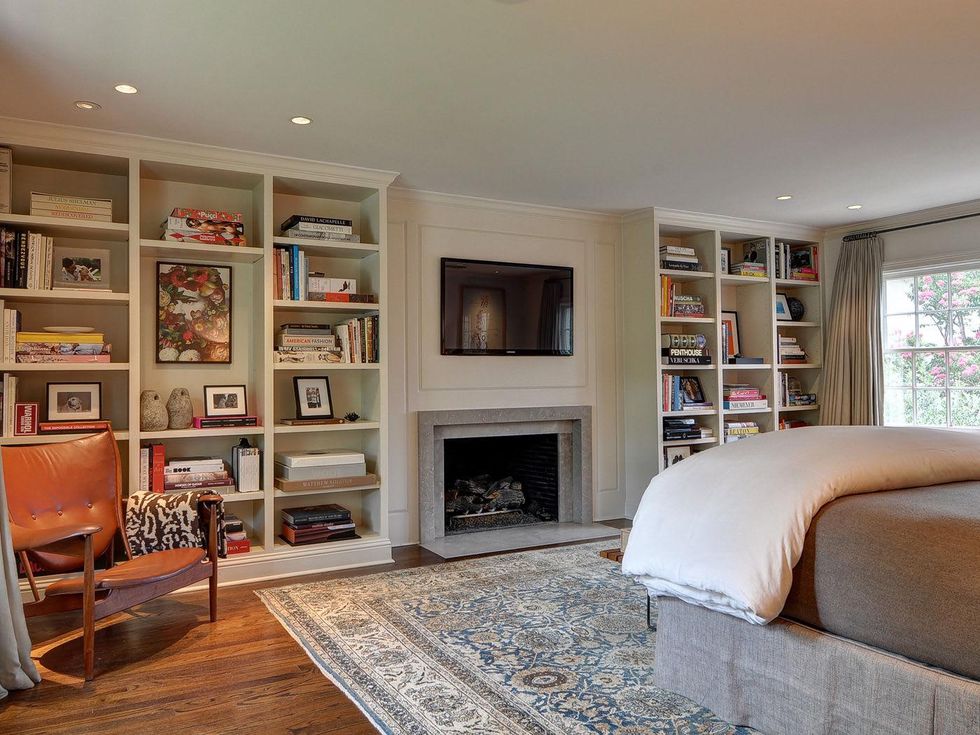

 Coppell was ranked the third-best place to live in Texas for 2025. City of Coppell, TX Municipal Government/Facebook
Coppell was ranked the third-best place to live in Texas for 2025. City of Coppell, TX Municipal Government/Facebook 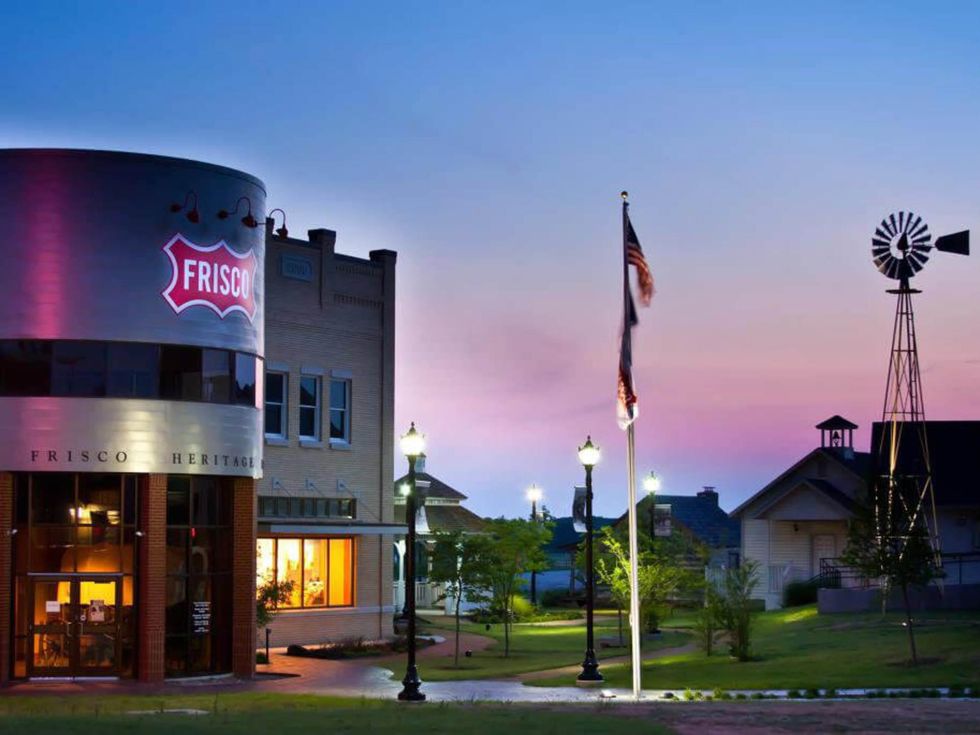 Frisco is the most-affordable, fastest-growing city in the country. Photo by Roger Robinson/Visit Frisco
Frisco is the most-affordable, fastest-growing city in the country. Photo by Roger Robinson/Visit Frisco 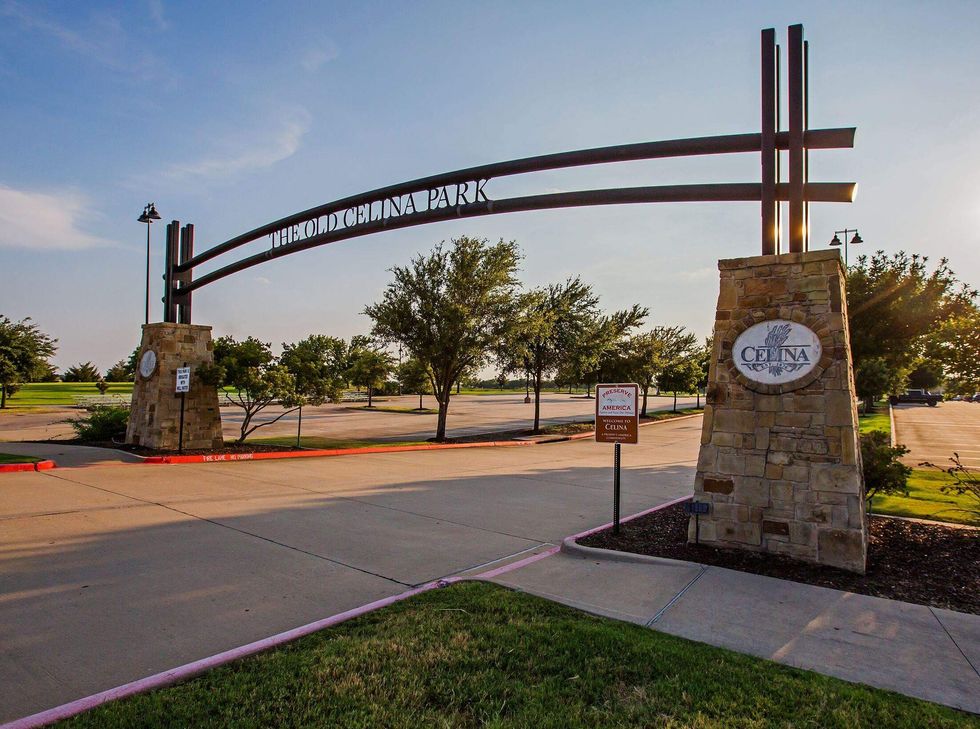 Celina is the No. 2 fastest-growing wealthy 'burb in America. Photo courtesy of celina-tx.gov
Celina is the No. 2 fastest-growing wealthy 'burb in America. Photo courtesy of celina-tx.gov