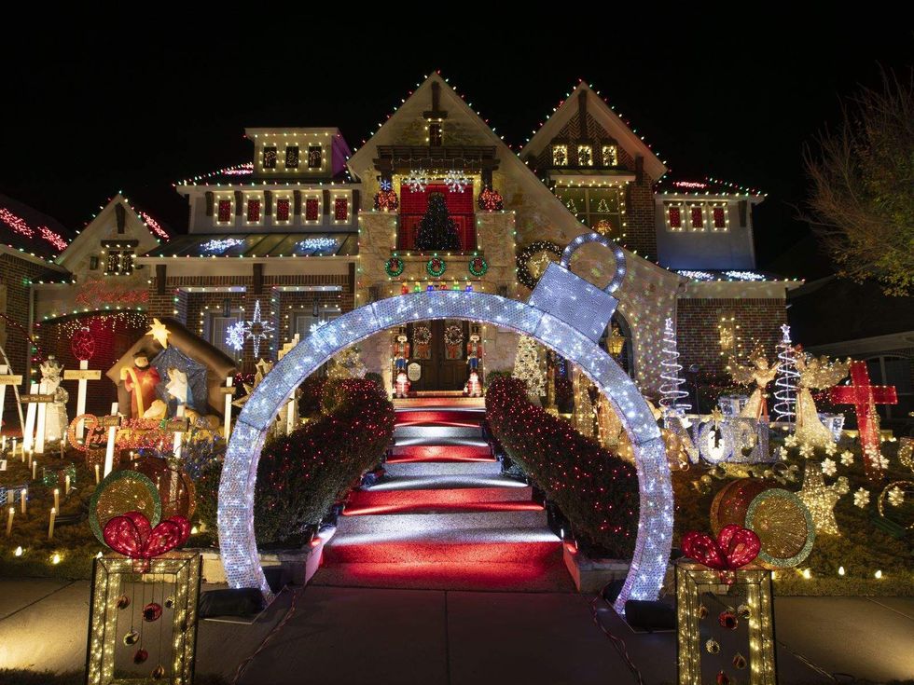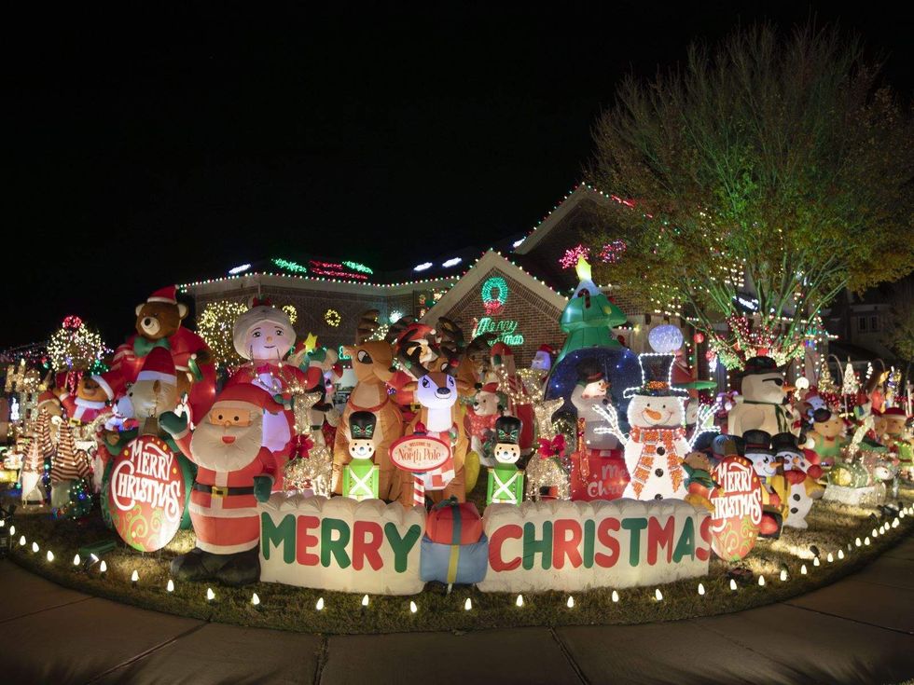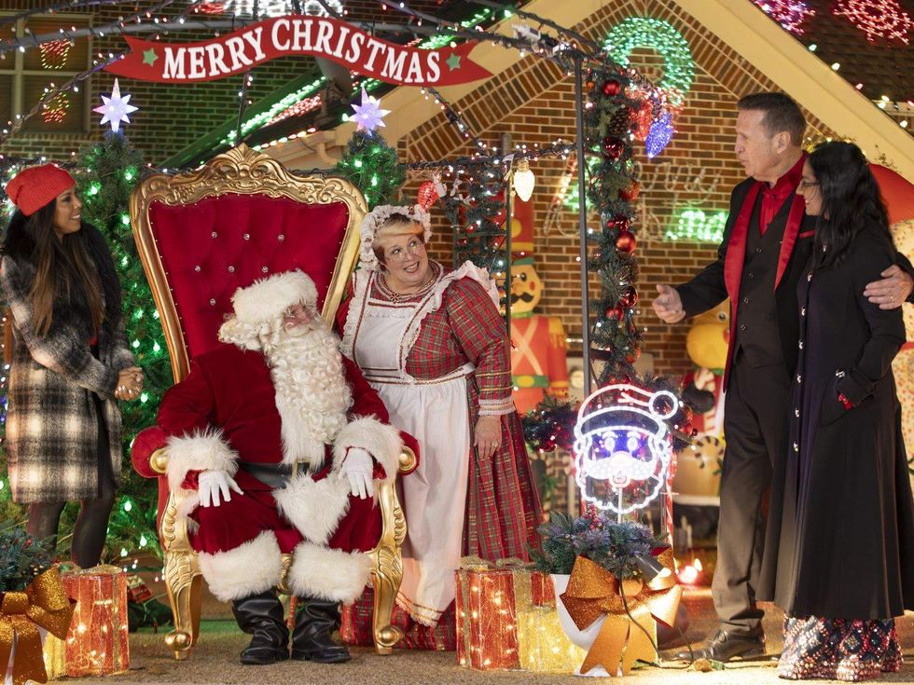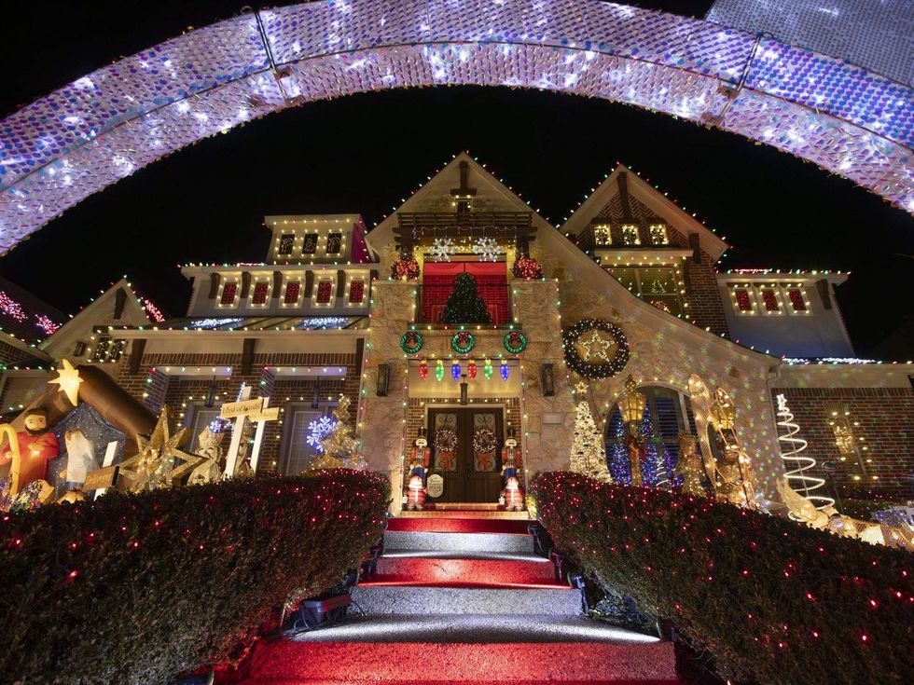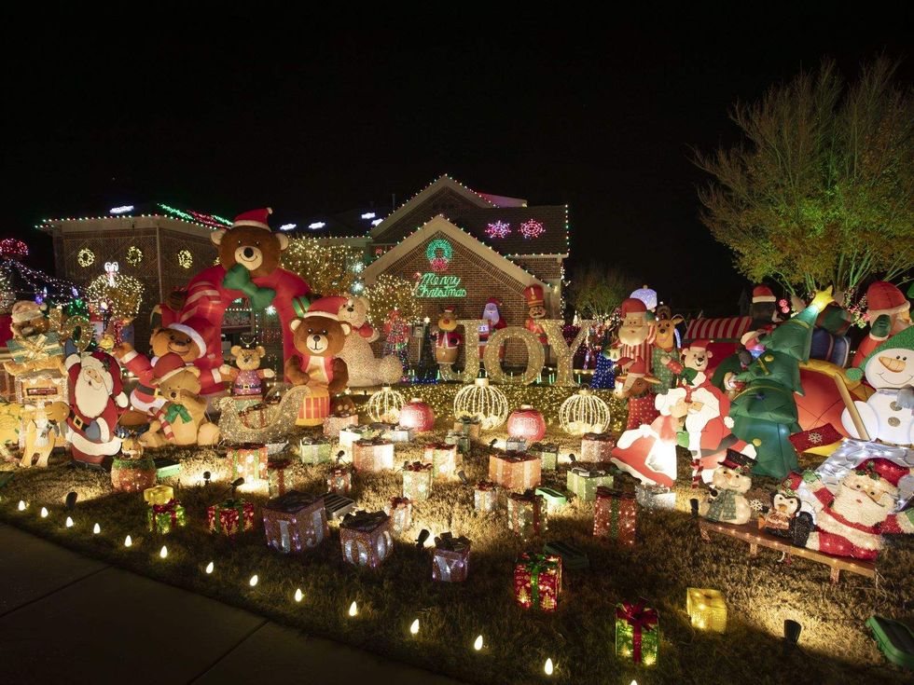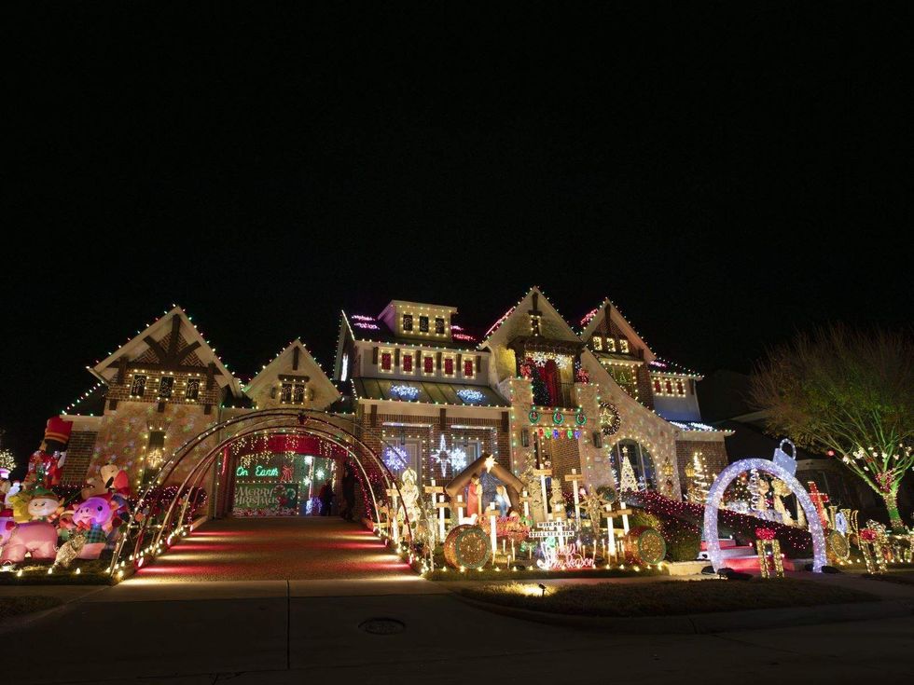Houzz
Texas builder's country home embraces outdoor living to fullest extent

Builder Erin Wright's home didn't resemble any of the others on her builder's association's Parade of Homes Tour. For starters, the Hawkins, Texas, home sits under a 60-by-80-foot metal roof canopy that more than doubles the amount of living space. Windows, doors, and a garage door open to extend the interior space by combining it with an outdoor bar, a kitchen, a billiards table, a fire pit, and poolside lounging.
We're Daydreaming of These Swimming Pools
The 2,157-square-foot three-bedroom, two-and-a-half-bath home also integrates many other unique details — from egg basket light fixtures to a master bathroom perched atop a teak deck to a roof that creates a large wraparound porch, adding 2,643 square feet of multifunctional living space.
"As a builder, I see how much we waste with high-pitched roofs with attics underneath," says Wright. "This way, there is a cross flow of air between the roofs over the rooms and the large roof canopy."
There's also a high-top stone pedestal table with a fire pit in the center for warming things up in winter, and a large fan from Big Ass Fans to cools things down in summer. And the bar's pass-through window — set in a wall made of Cor-Ten steel that Wright sprayed with salt water to speed the rusting process — uses hydraulic activators so it can easily be flipped open and closed.
Great Home Project: Pass-Through Kitchen Windows
"The house opens up to the outdoors in many ways, but when it's buggy or too hot, it's easy for me to close off parts of the house to keep them cool," says Wright.
Metal surfaces continue into the kitchen, where the bar top and sinks are copper, and the rusty ceiling is reclaimed barn tin. A window between the upper cabinets and the counter lets in more natural light.
Wright fashioned the pendant lights from old egg baskets, the alder wood cabinets and shelves are custom, and the countertops are concrete. Stained concrete floors continue from indoors to out.
Unique Pendant Lights That Give Kitchens Some Personality
More salvaging was done for the top of the wood island, which used to be the floor of a railroad car, and some drawers by the microwave drawer were fashioned from vintage wood soda crates. Wright hand-selected crates with the names of local towns on them.
Wright also built the barrel-vault ceiling in the great room from wood reclaimed from a historic building. The barrel-shaped ceiling also serves a dual purpose, as the garage door that opens to the pool table patio disappears above the ceiling's wooden planks. The wood-burning Oklahoma stone fireplace can heat up to 3,000 square feet.
"Out here in the country, we lose our electricity a lot," Wright says.
The mesquite mantel above the fireplace is an old header from a hacienda. The cowhide-covered window seats hold the electronics for the outdoor speakers. Wright's boyfriend is an audiophile — so some serious subwoofers are involved.
The outdoor kitchen comes complete with a vintage Coca-Cola machine that Wright keeps fully stocked. And the pool table survives outdoors just fine because the top is constructed of an outdoor felt, plus there's a cover and the legs rest on rubber spacers.
Gooseneck barn lights add to the modern rustic style. An outdoor bathroom and an office that is separate from the rest of the interior space are also located in this area. As an added bonus, Wright can pull her car right up into this covered area.
Wright used creosote lumber outdoors because it holds its color and stands up to the elements. Why did she choose red for the window and door trim?
"Because it looks so good!" she says.
Outdoor living at its best: A high-top stone pedestal table has a fire pit in the center for warming things up in winter, while a large fan from Big Ass Fans cools things down in summer.
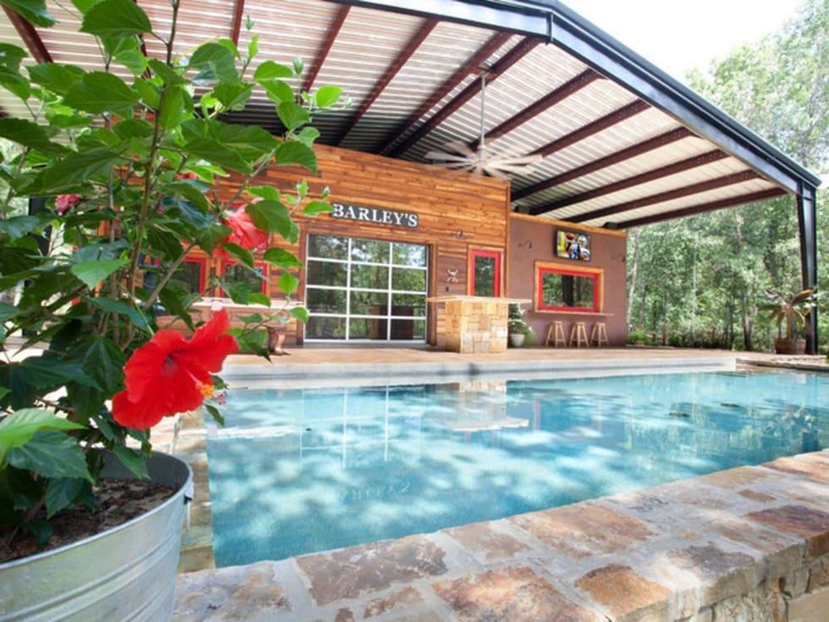
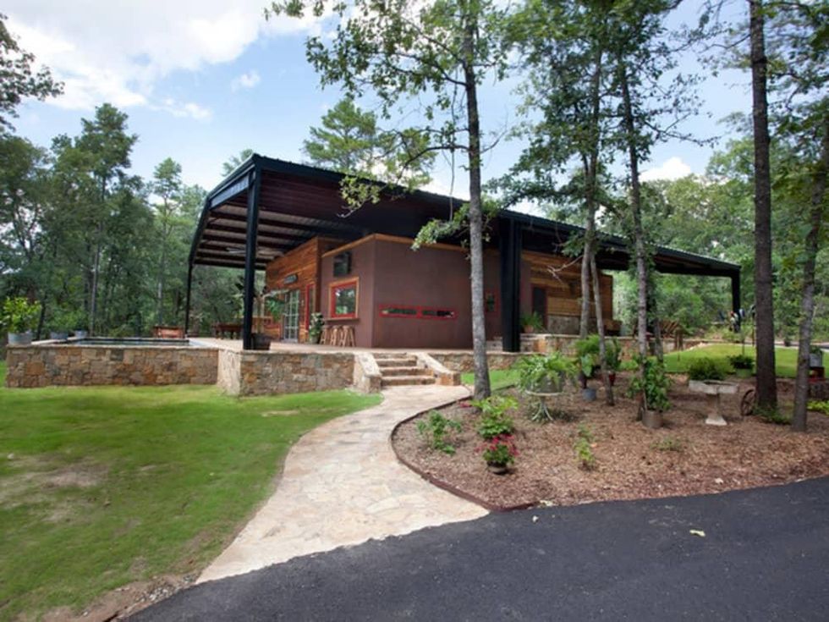
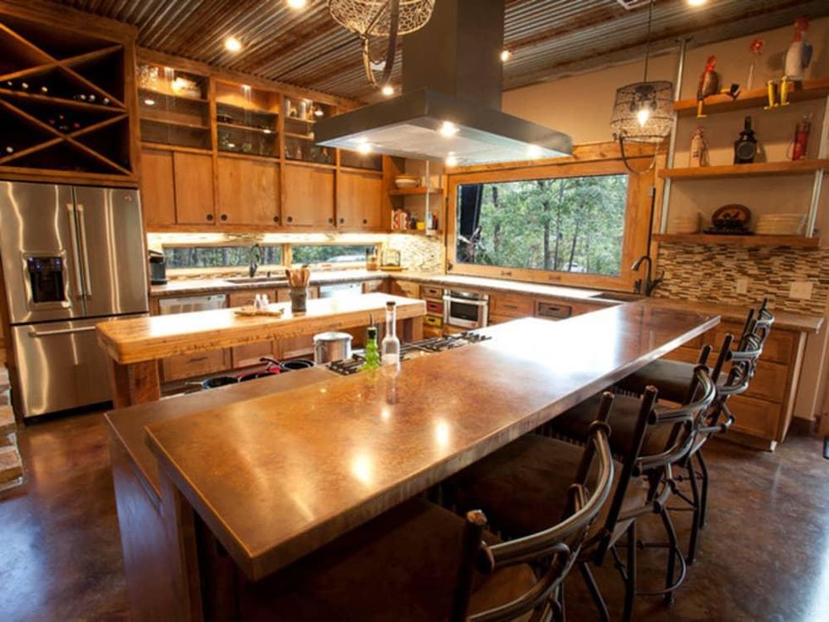
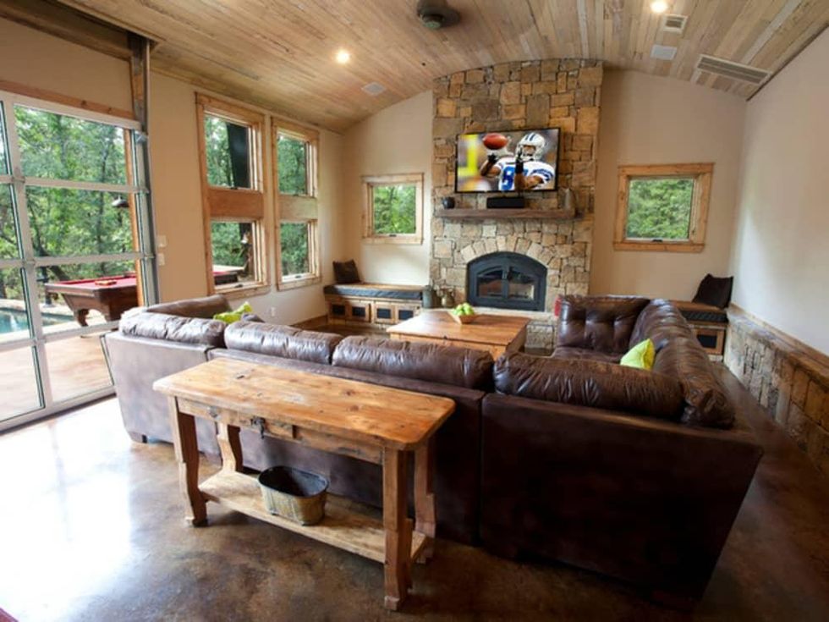
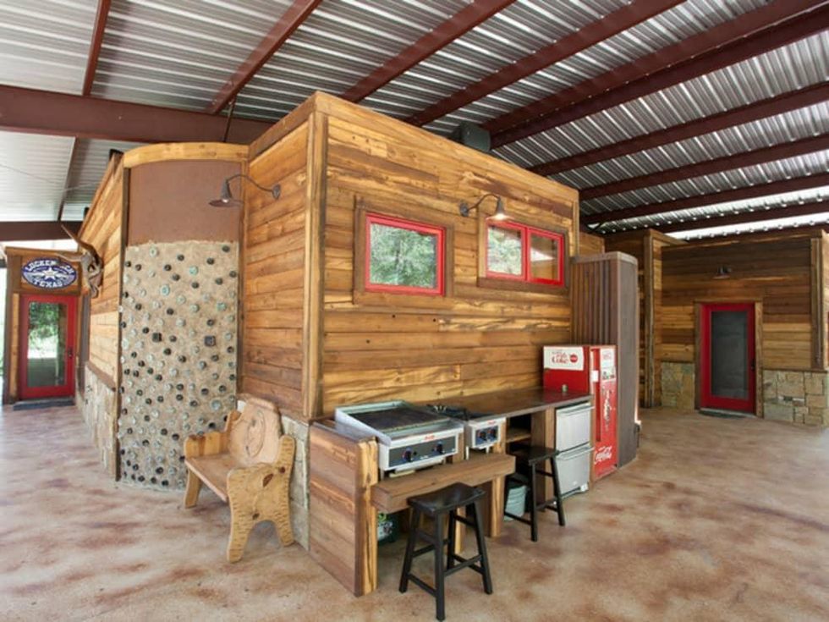
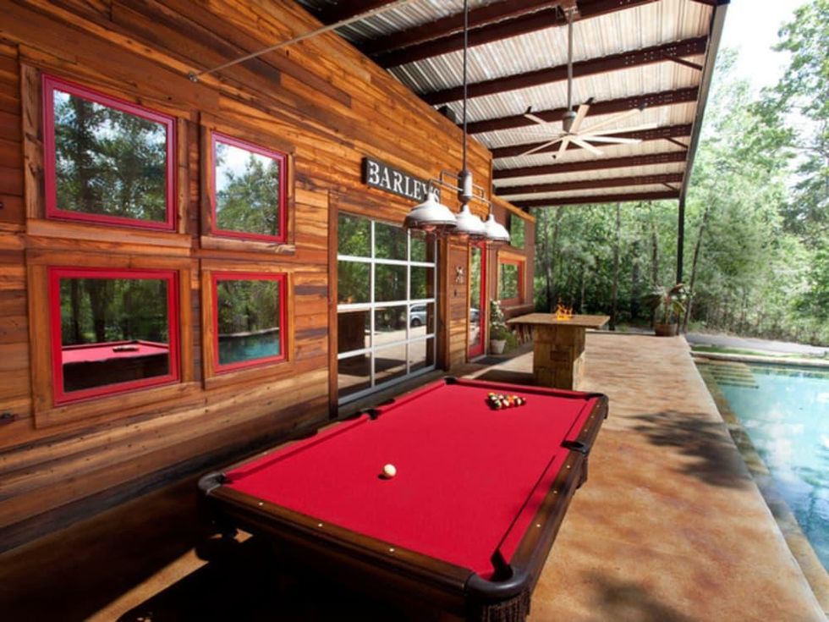

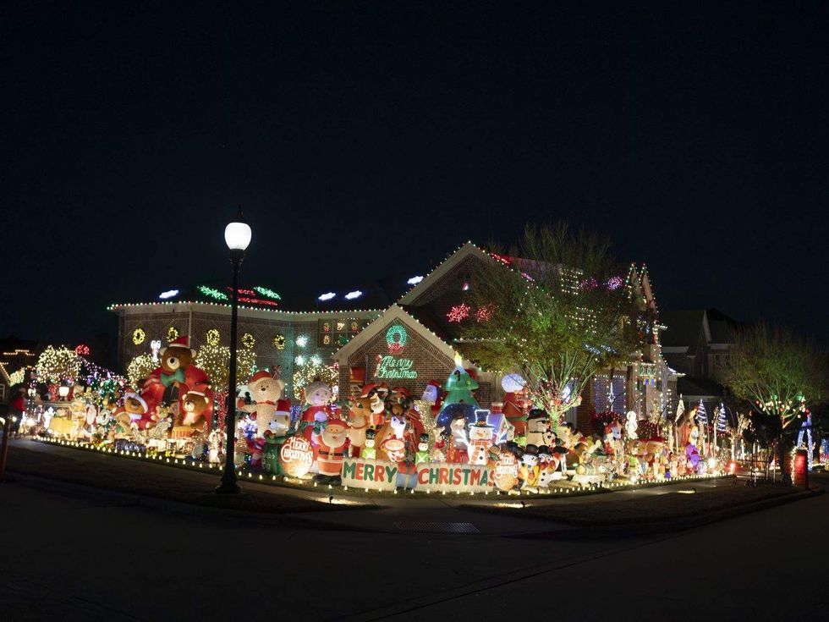 The spectacle fills the lawn around the house.Photo courtesy of ABC
The spectacle fills the lawn around the house.Photo courtesy of ABC Mark and Nasheel talk about fundraising for American Heart Association with host Taniya Nayak.Photo courtesy of ABC
Mark and Nasheel talk about fundraising for American Heart Association with host Taniya Nayak.Photo courtesy of ABC Nasheel and Mark looked festive for their video audition in July.Photo courtesy of Nasheel Joules
Nasheel and Mark looked festive for their video audition in July.Photo courtesy of Nasheel Joules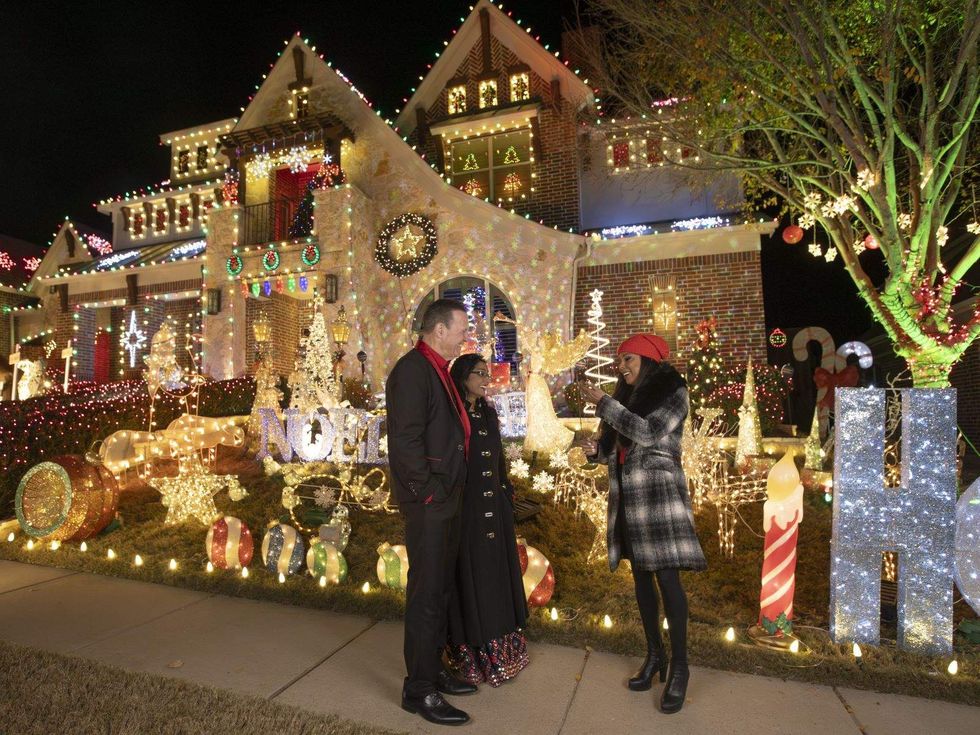 Mark and Nasheel talk about their lights display with host Taniya Nayak.Photo courtesy of ABC
Mark and Nasheel talk about their lights display with host Taniya Nayak.Photo courtesy of ABC