Lake House Tour
Texas lake house blends owners' love of midcentury modern design and quilting

As they near retirement, a nature-loving couple decided to build their dream forever home on Lake Hawkins. Right now, they still own a historic bungalow two hours away that serves as their primary home. They live here part time with their two college-age children. But after retirement, they will make this home their full-time residence.
The home is 2,781 square feet and has three bedrooms and 3½ bathrooms.
For inspiration, they drew on two loves — midcentury modern design and quilting.
“They love midcentury modern design and wanted this house to look midcentury modern,” says builder Erin Wright, owner of Wright-Built. “But they also wanted to bring pieces of their bungalow into the home, and recycling and reusing is very important to them.” Wright was able to repurpose doors and scrap wood left over after a renovation of their bungalow.
Because the couple plans to age in place here, Wright incorporated universal design elements into their forever home. The entry on the street-facing side of the home is flush with the sidewalk.
Living room
The first floor has public spaces that are open to one another. The entry leads right into the living room. The doors on the left side lead to the husband’s office and the master bedroom. A soaring vaulted ceiling allows a large second-floor loft space to overlook the living room.
Inspiration: The wife’s love of quilting inspired bold color blocking throughout the house.
Is a Quilt Right for You? Why You Should Also Consider a Coverlet, Duvet or Comfortable
Wall and ceiling paint: Eider White, Sherwin-Williams.
Dining room
Bright blue upholstery on the dining room chairs plays off the kitchen cabinets. A chunky table stands up to the proportions of the room.
Kitchen
In keeping with the midcentury modern theme, the couple opted for Formica countertops in the kitchen and in all the bathrooms. “I was amazed by how many patterns Formica is available in these days,” Wright says.
It’s out of view, but the only TV the couple has in the house is in the kitchen. “They love to watch football while they cook,” Wright says.
Kitchen cabinet paint: Stratford Blue, Sherwin-Williams.
The one exception to the Formica is the stainless steel island countertop.
Master bedroom
To the left, a hallway leads to the master bathroom and a large closet.
Flooring: Wright used a trick she’d heard about and successfully tried in a recent restaurant project.
“I put down the first layer of stain on the concrete floors and then threw Miracle-Gro [plant fertilizer] on it in these sort-of starburst patterns. The copper in the Miracle-Gro reacts with the acids and creates some blues and greens in the floors that you can see when the sunlight hits them,” she says. “Get the basic old-fashioned Miracle-Gro, the ‘dollar store’ kind to do this.” After letting it sit and react for a while, she added another coat of finish on top.
Master bathroom
Quilting inspiration: A tile pattern inspired by quilts extends above the bathtub. The red color revs up the otherwise neutral color palette.
Shower Kits Designed With Accessibility in Mind
Universal design elements: Wright included a shower bench, a threshold-free transition into the shower, a handheld faucet and a comfort-height toilet in the bathroom.
Design a Safe Shower With a Shower Bench
Loft
The stairs lead up to the wife’s domain — a workshop for her quilting along with a Murphy bed for extra guests. The loft is 667 square feet (62 square meters).
Flooring: Wright used EarthWerks luxury vinyl planks for the floors. This product has recycled content and is recyclable. It has the look of wood, and the color blocking continues in the yellow and blue stripes that extend across the floor into the bathroom.
Storage: The cabinets are outfitted with pullout racks where she can hang works in progress. She also has fabric carts stashed in a storage closet up here.
Cabinet color: Lakeshore, Sherwin-Williams; accent wall color: Ravishing Coral, Sherwin-Williams.
For now, the family enjoys this home as a lakeside getaway, and the couple looks forward to the day that they can move in here full time.
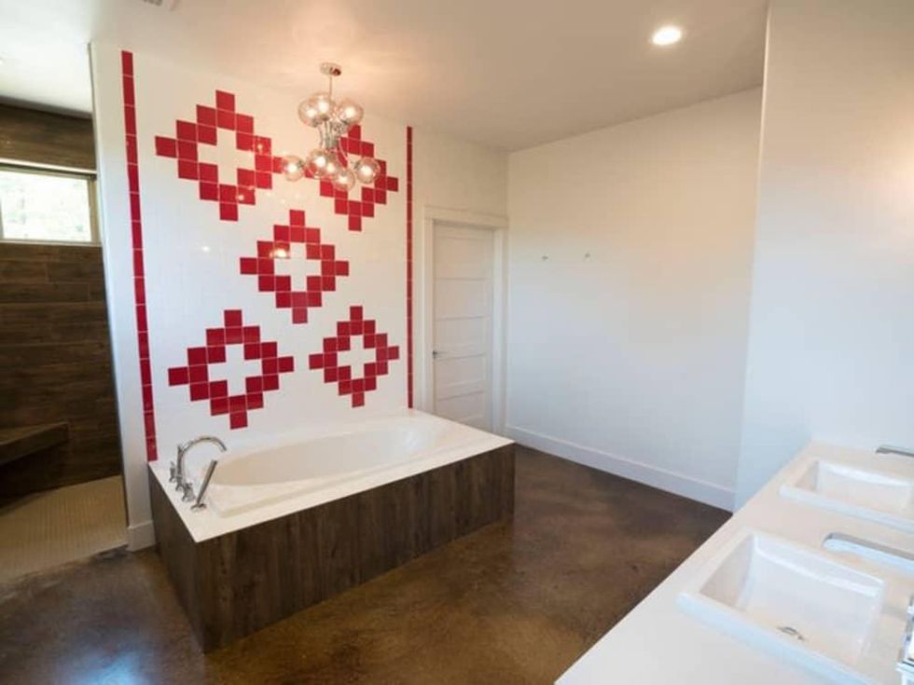
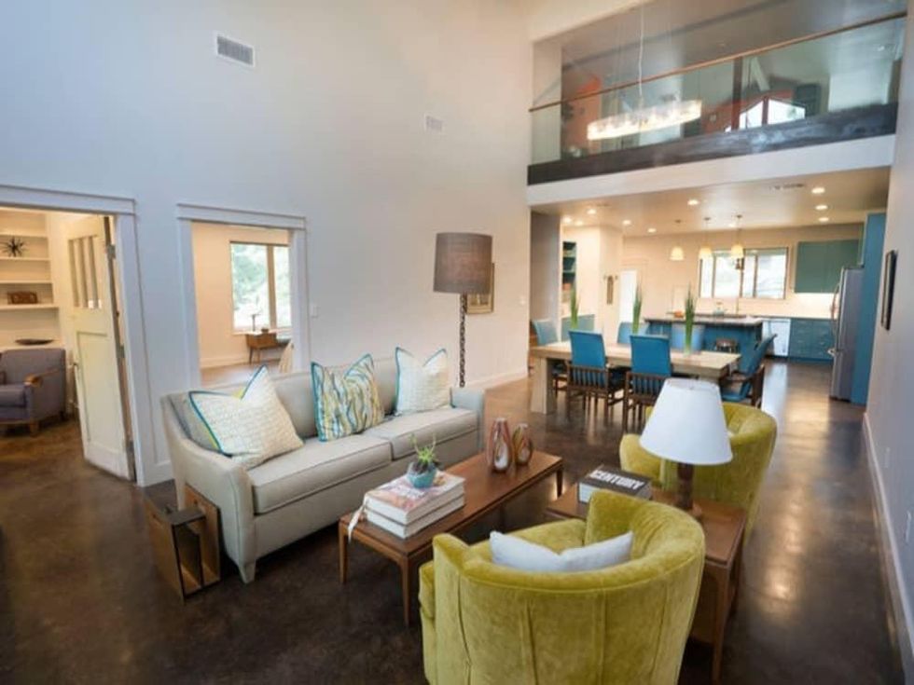
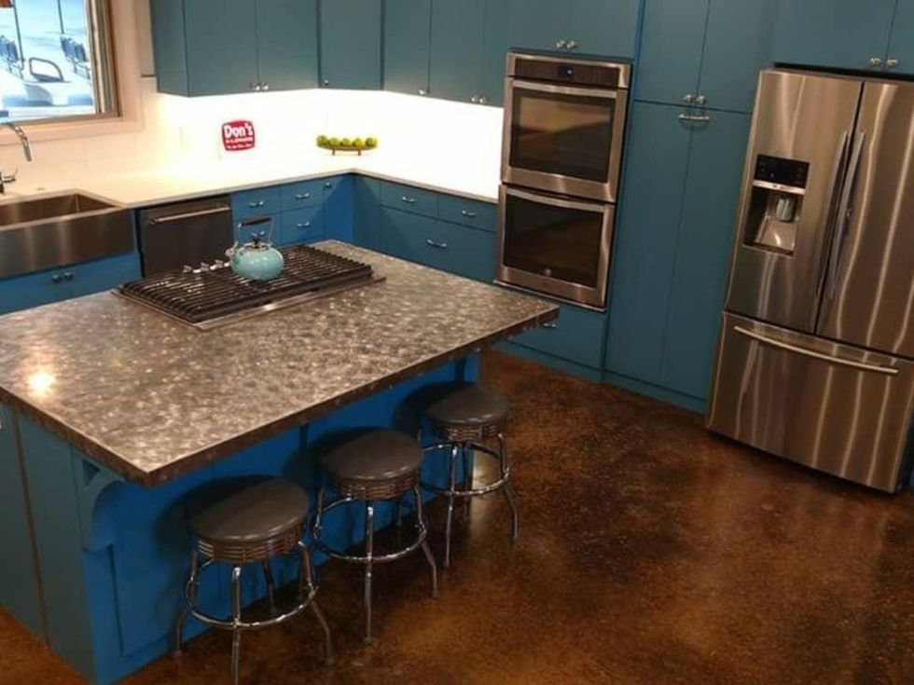
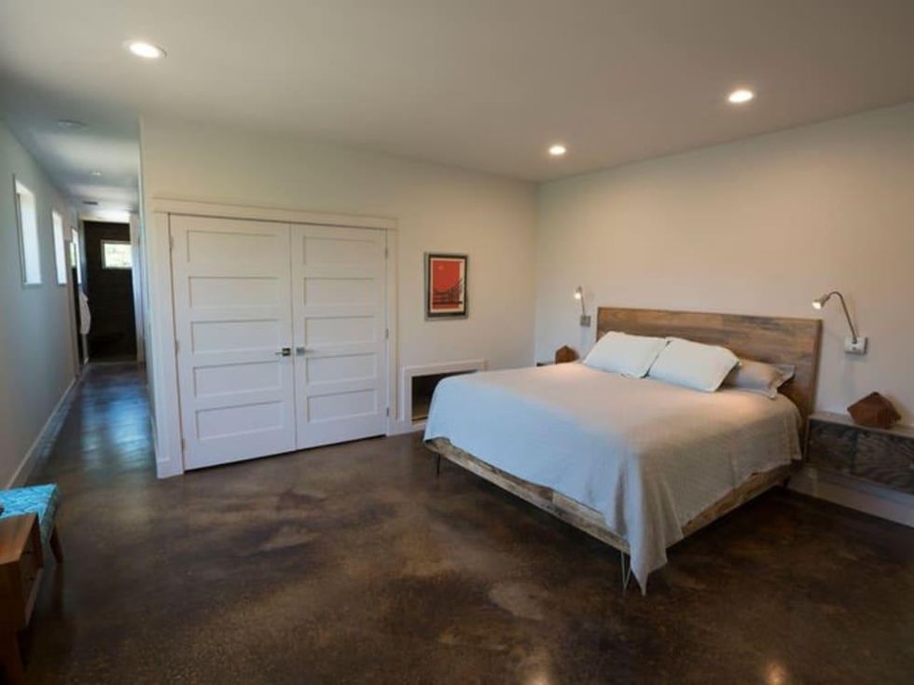
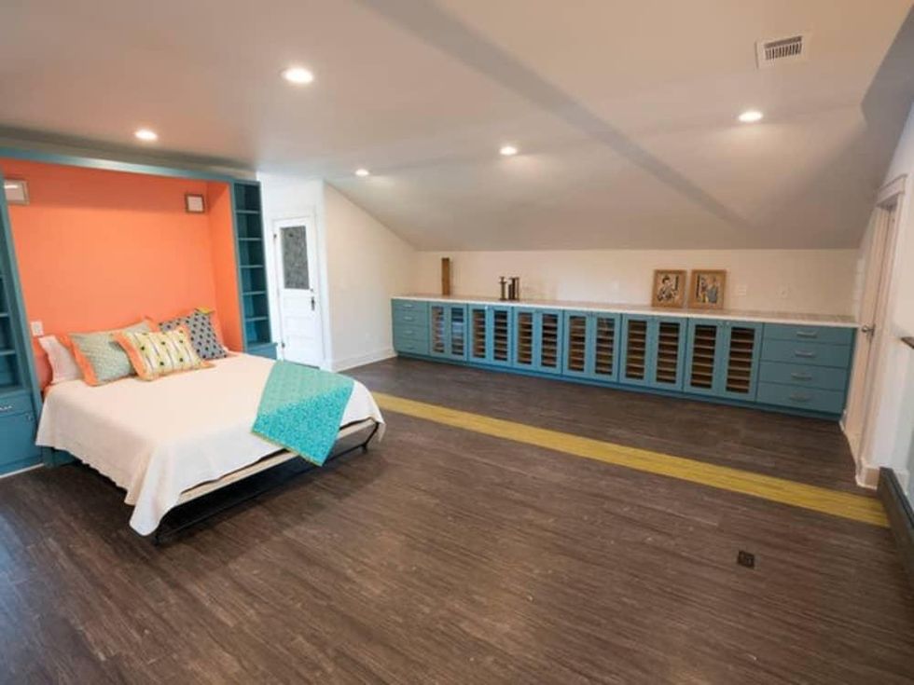
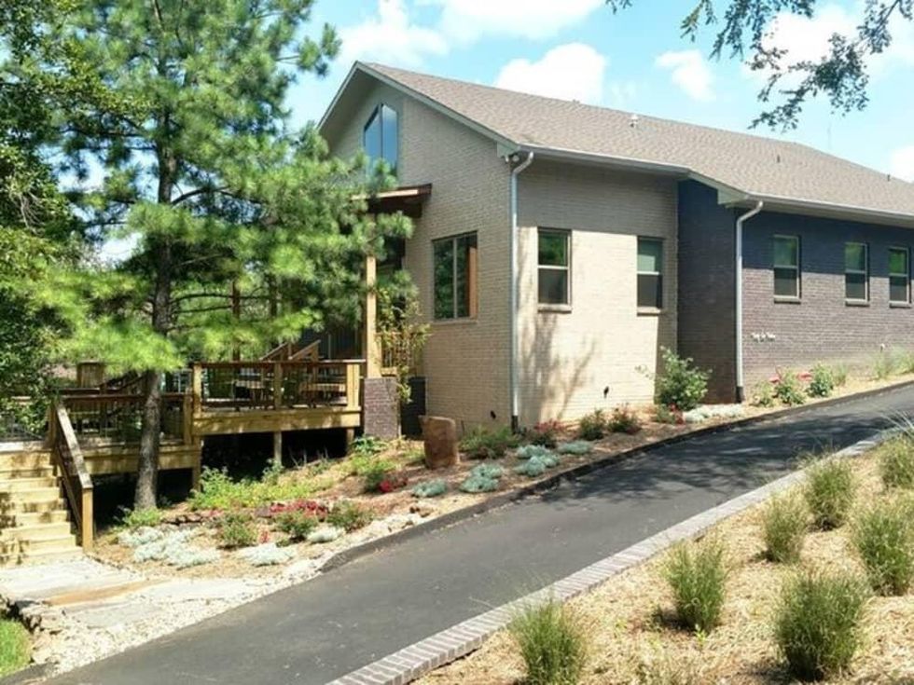

 Wes Brown, host of the new Hallmark+ show Ready, Set, Glow!Photo courtesy of Hallmark+
Wes Brown, host of the new Hallmark+ show Ready, Set, Glow!Photo courtesy of Hallmark+ Jen Burkman's father is known as "San-pa."
Photo courtesy of Burkman family
Jen Burkman's father is known as "San-pa."
Photo courtesy of Burkman family
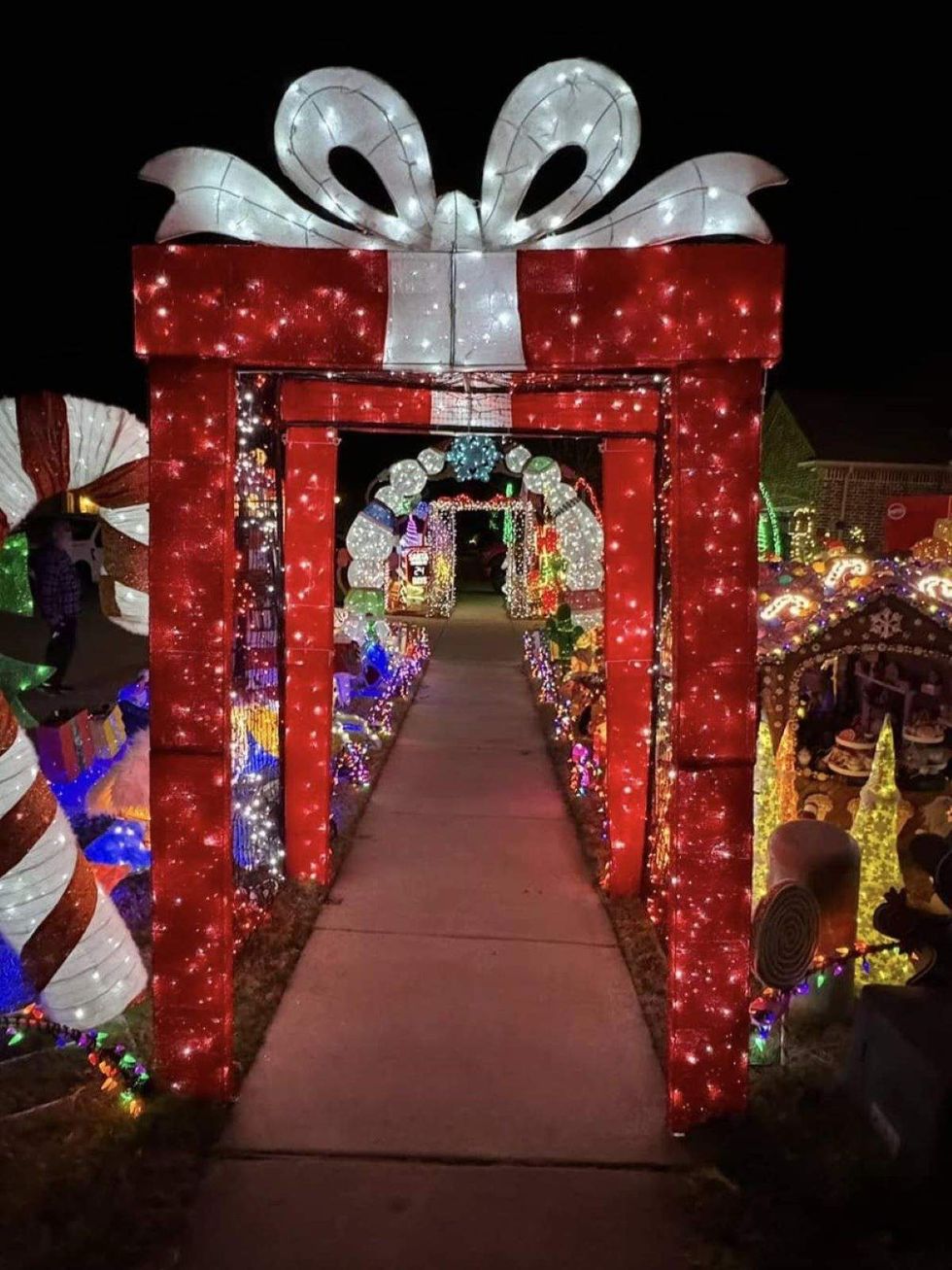 The display features some new arches for picture-taking this year.Facebook/Burkman Holiday Home
The display features some new arches for picture-taking this year.Facebook/Burkman Holiday Home