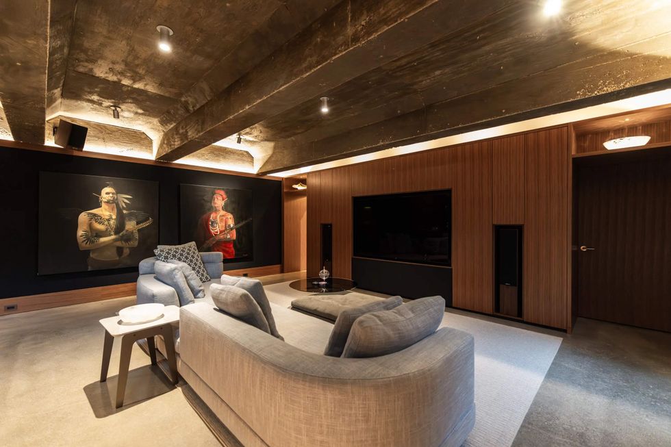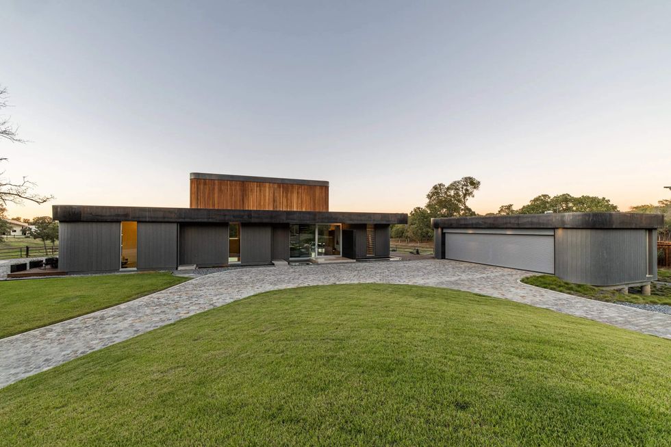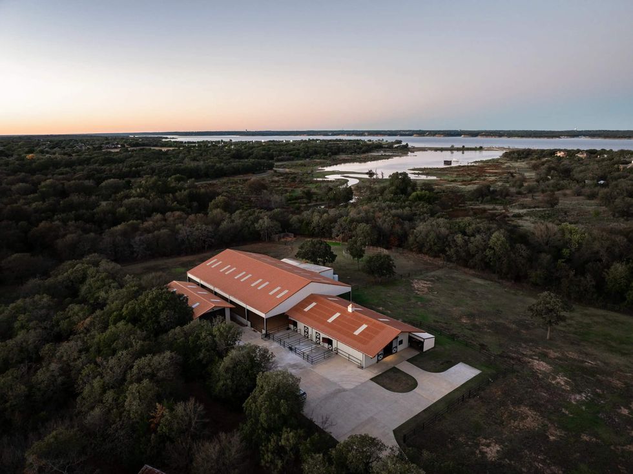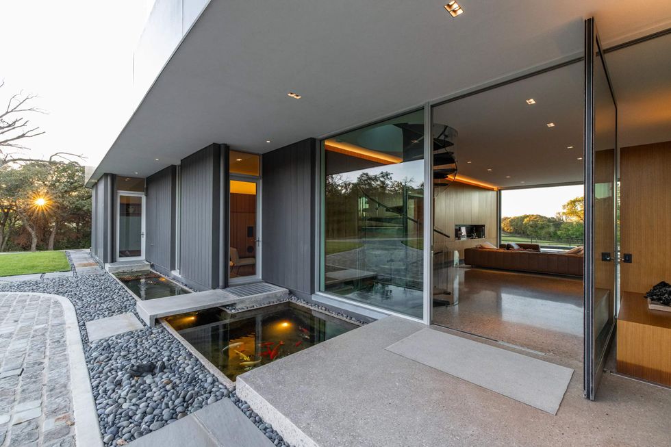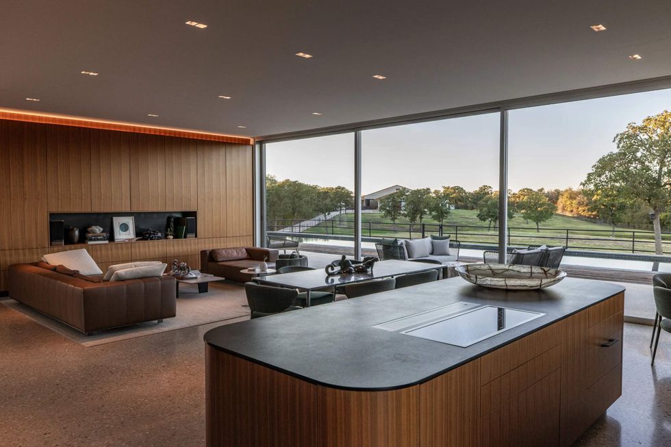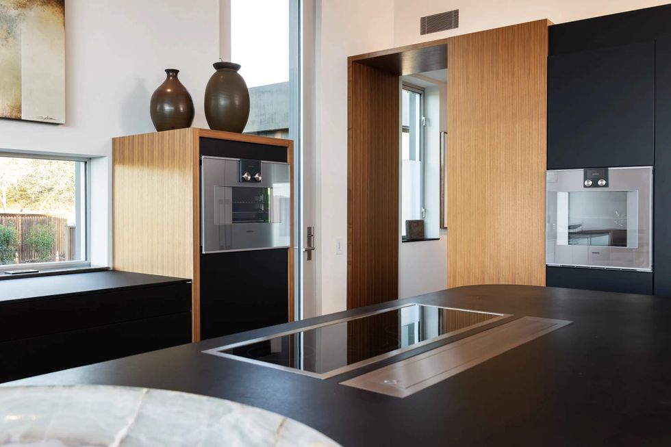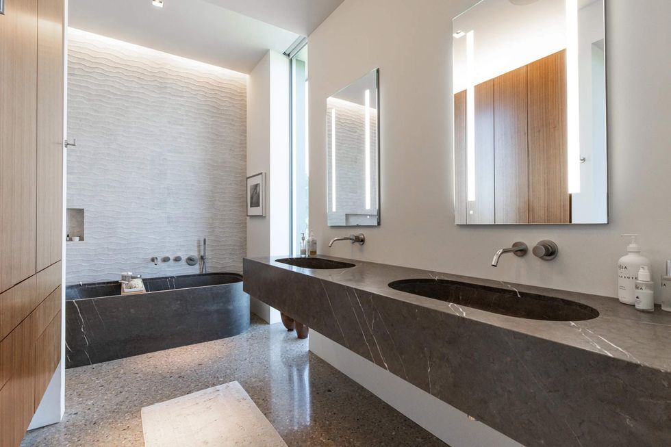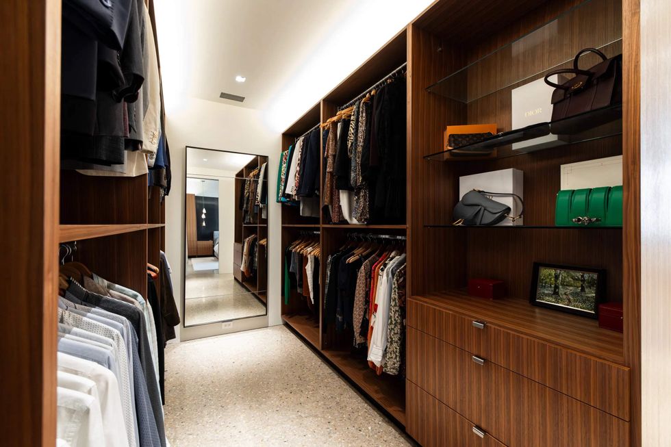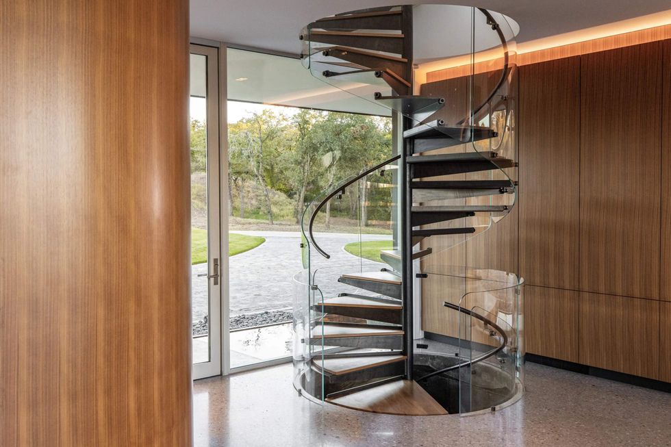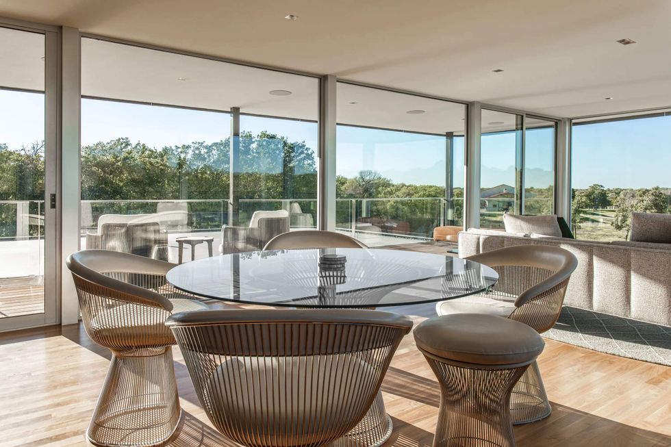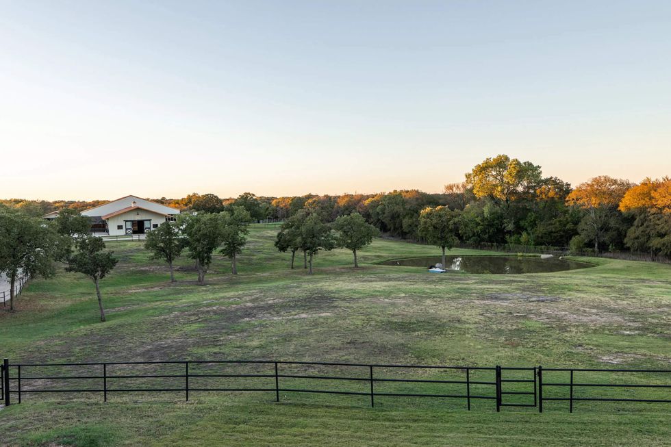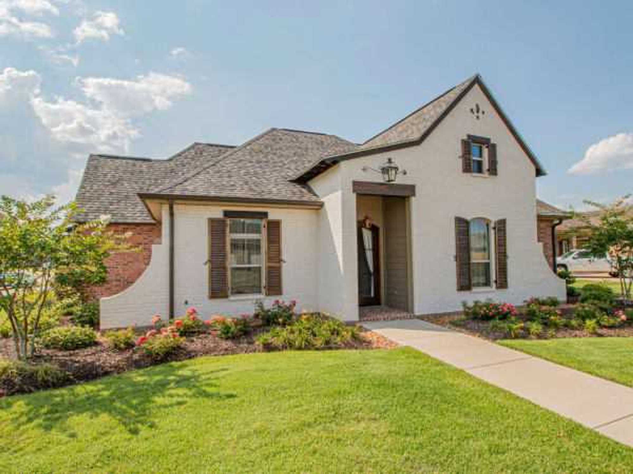Love this listing
Extraordinary modern ranch in Grapevine trots onto market for $7.2 million
A stunning, 10-acre North Texas property that's fit for a modern cowboy has just hit the market for $7.2 million: Called the Willow Wood Horse Farm, the equestrian paradise is located on West Kimball Avenue in Grapevine, about 30 miles northwest of downtown Dallas.
The ranch is a combination of elegant and thoughtful modern design paired with all of the practicality required of a fully functioning farm.
According to the listing, which is held by Burgher-Ray Ranch Group and managed by David Burgher and Harlan Ray, the ranch includes several fenced pastures, an enclosed and insulated shop storage building with concrete flooring, and a seven-stall horse barn.
A covered and irrigated riding arena is attached to the barn, every stall has its own turnout, and six of the stalls are 12 feet by 12 feet wide, and the seventh is designated as a foaling stall. An additional turnout for grazing is located adjacent to the barn, as well as a training pen.
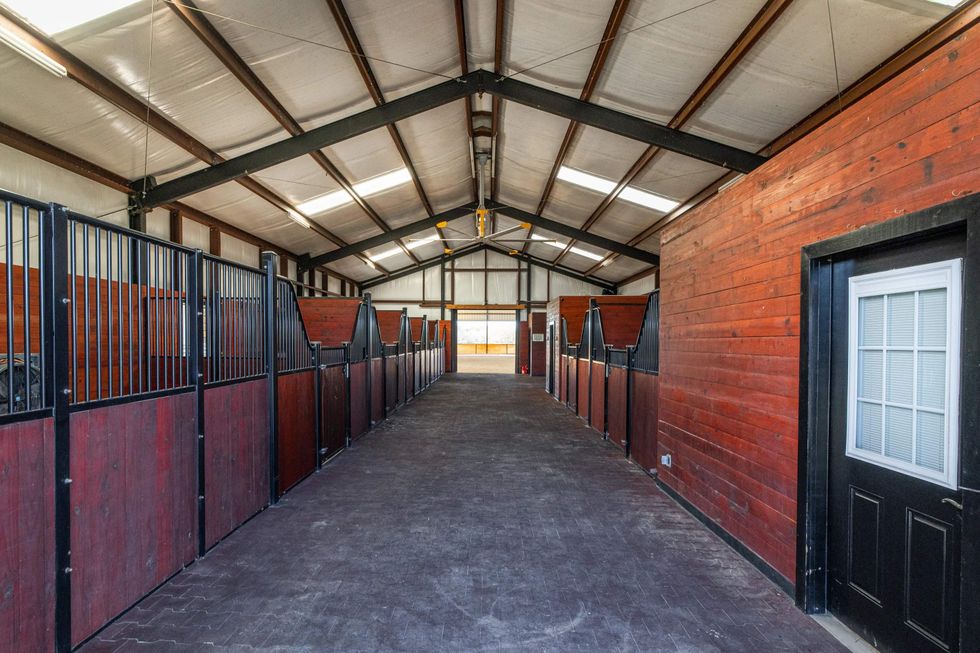
But the focal point of the entire estate is the 4,353-square-foot, three-story primary residence that sits at the highest point of the gently sloped property. The home was custom-designed and completed in 2022, featuring an exterior made of metal cladding, concrete, durable ipe hardwood, and glass.
From the front door, guests will see views that lead through the home's living areas and into the 3,000-square-foot back deck, past the 80-foot-long saltwater swimming pool, and out toward the pastures.
The chef's kitchen is outfitted with luxurious Gaggenau appliances, such as a steam convection oven, a conventional convection oven, a coffee machine, stove, dishwasher, a separate paneled refrigerator and freezer, and a warming drawer. A half bathroom and full butler's pantry is located to the side of the kitchen, which is equipped with a prep space and a dishwasher.
Additional features of the home include:
- Koi ponds located on either side of the main door that welcome guests to the home
- An open concept living space that contains the living room, kitchen, and dining rooms
- A primary suite with a spacious walk-in closet and en-suite bathroom
- Two additional bedrooms with en-suite bathrooms
- Soft opening/closing doors in all main bedrooms
- Dynaudio speakers installed throughout the home
- Geo-thermal heating/cooling system
