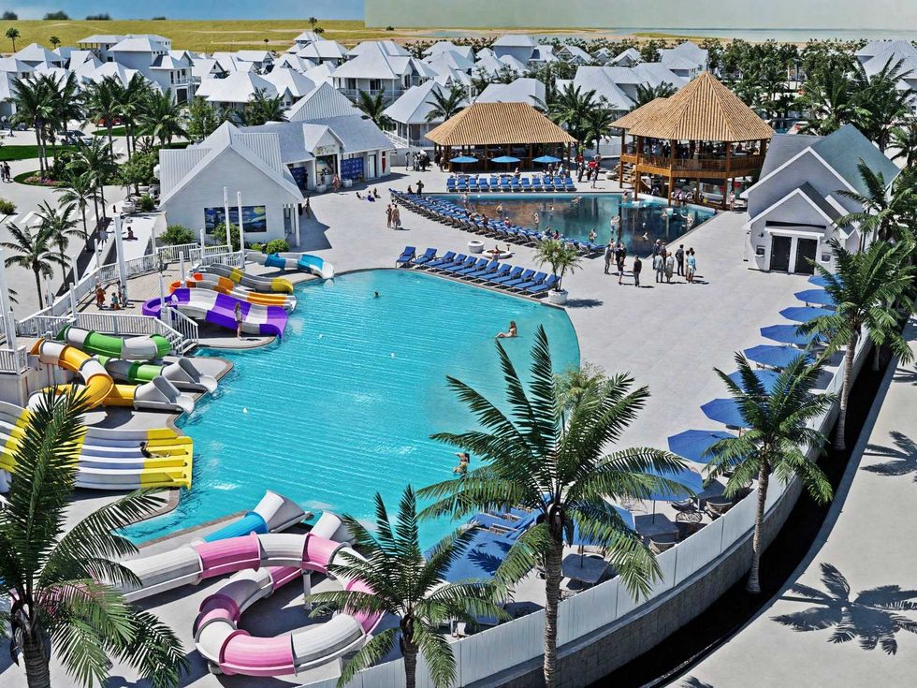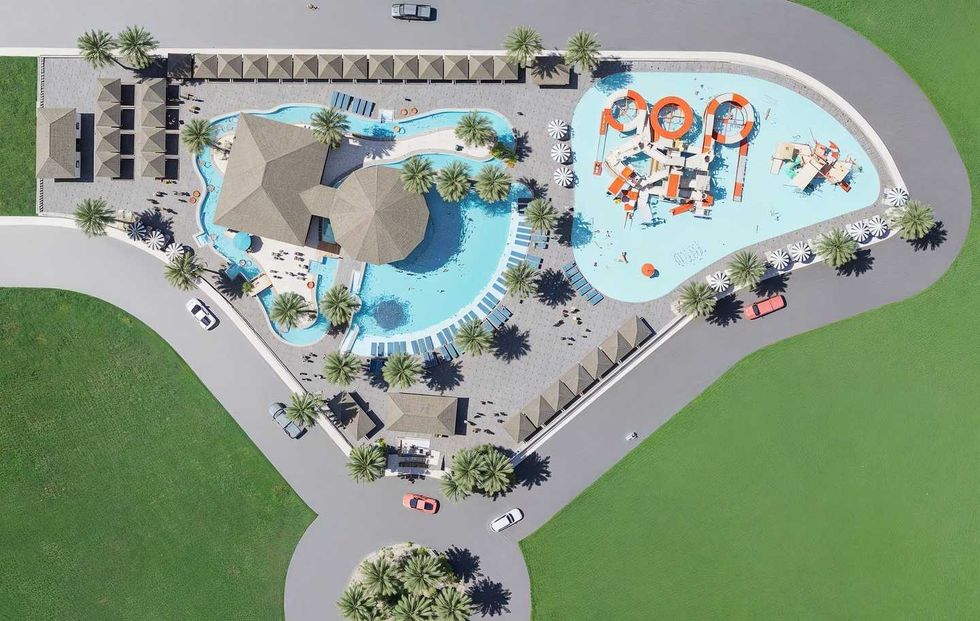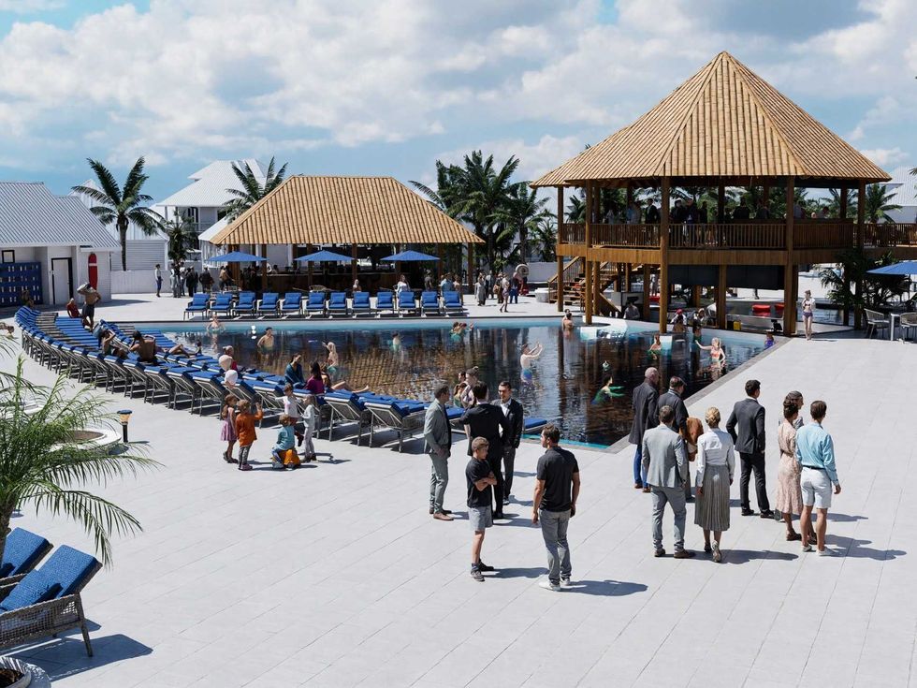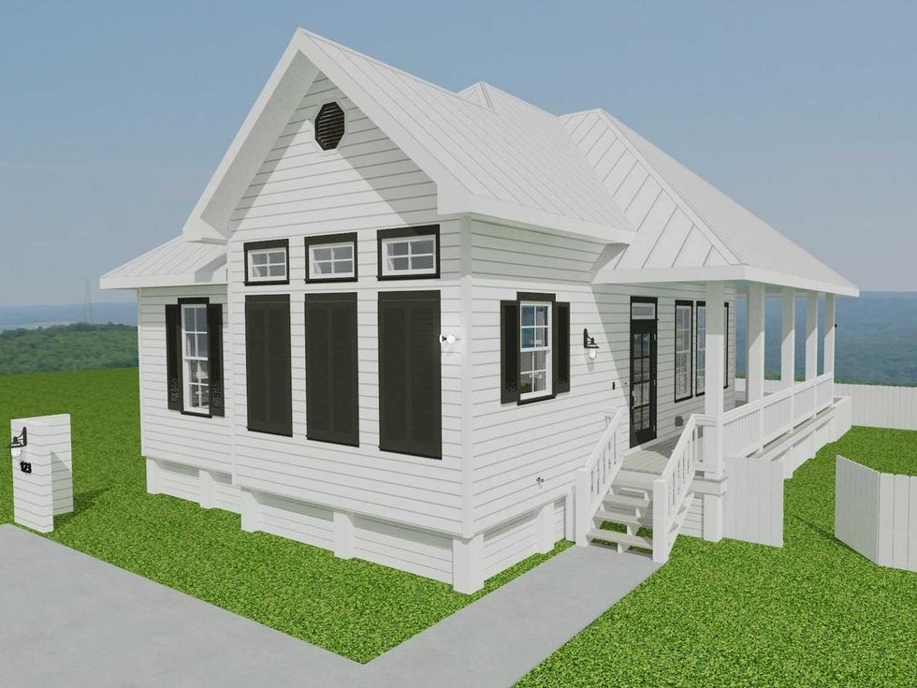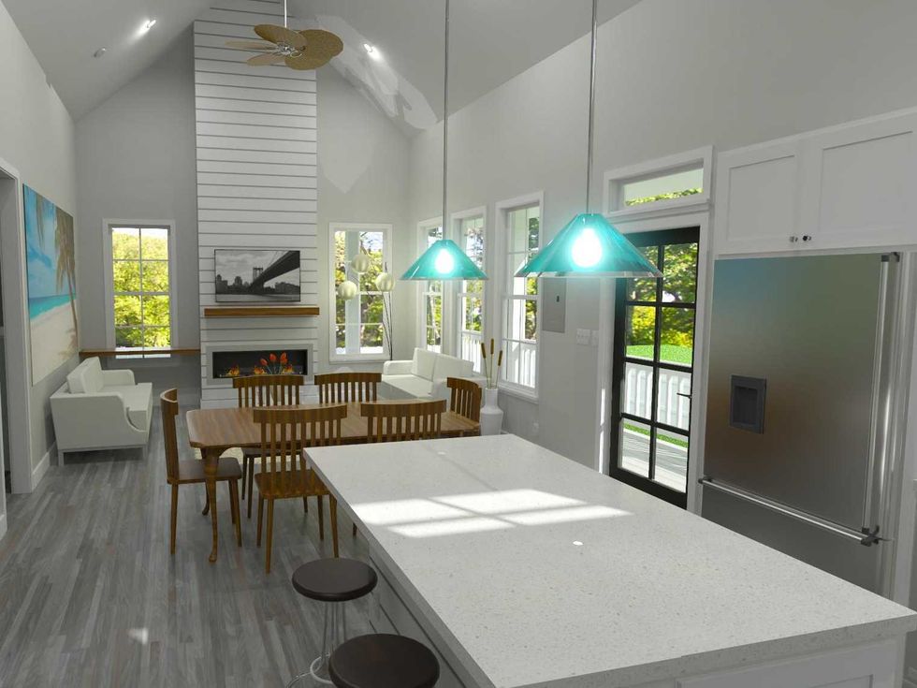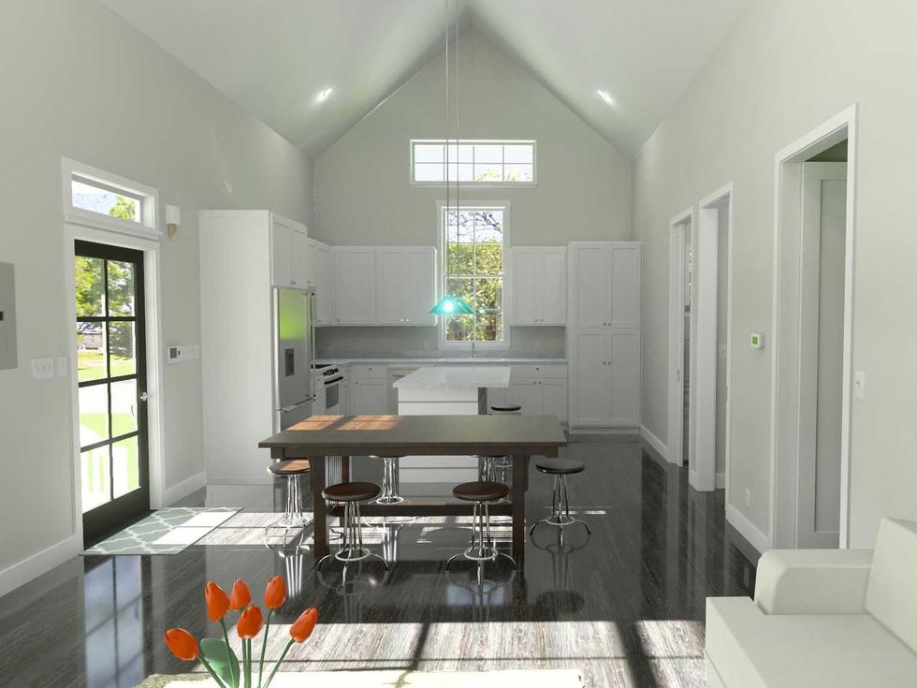House For Sale
House for sale in northeast Dallas is a pristine '50s time capsule
Finding older homes for sale in Dallas that have not been renovated or flipped is becoming harder and harder to do — especially one that is in such pristine condition as this gorgeous '50s home on 11076 Erhard Dr., in the Saint Andrews Addition neighborhood of northeast Dallas.
Located across from the Dallas Athletic Club, it's a three-bedroom two-bathroom home on a nearly half-acre lot described as a "gem" on its listing by Thomae Realty.
Built in 1955, it's a virtual time capsule, thanks to its immaculate condition. It's priced at $379,760, which agent Russell Thomae says reflects the rarity of finding a house that size on a lot that big.
The house has 3,680 square feet, which includes three unusual living spaces that have been added over the years, including a sun room with heated indoor pool and exercise room, and a 14x20 detached work shop with electricity and AC.
There is also a natural gas generator connected to the house to provide power if electricity is lost.
But the real value is in the fact that the house has been so scrupulously maintained. Original hardwood floors, which run throughout most of the house, look brand new. (The floors in the kitchen and new additions are tile.)
There are two bathrooms with original tile, both in impeccable condition, one a classic pink, the other a mint green.
The pink bathroom has a pink bathtub, OMG, in a pink-tiled enclosure with gray tile piping. It also has an adjacent shower, and a chandelier. Toilet and vanity are white and not original; were they once upon a time pink as well?
The green bathroom is equally spacious, with two sinks — rare in those days — and its own bathtub.
Both bathrooms have extensive storage with adjoining entryways containing built-in drawers and cabinets.
The kitchen is a large U-shaped space that opens into the dining room; the kitchen has enough room to fit a floating island workstation in the center.
It has original wood cabinets, but with replacement white doors. It's definitely a look, and not a modern look, but the kitchen does boast your typical updates including granite countertops, new backsplash, and stainless steel appliances.
History
The home has had two owners: Jerry and Ruth Wright bought it from the original owners in 1995, and took care of it lovingly, says their son Jeff Wright. They've both passed away and he's handling the sale, and let us all bow down to him for not painting the exterior brick a ghastly gray.
"My father was an engineer, and my family always just did things right," Jeff says. For example, there's a heated jet pool in the exercise room for which they built a removable cover that looks like wood flooring, not just some cheap tarp.
"It's had some nice additions over the years," Jeff says. "The house used to be separated from garage, connected by a breezeway. They enclosed the breezeway, but kept the exterior brick walls, and it still looks great. The space is heated and air-conditioned, too, so it could even be used for other purposes, like a computer room or study."
The home has two gas fireplaces: One is in the stacked formal living room, which also boasts wall sconces and a pair of built-in cabinets with see-through glass doors, designed to display the collection of fine china you pull out for holiday dining.
To really set off the formal element, the cabinets are topped by columns, which Google indicates are done in the Ionic style, how cool is that? New owners of this house, please pretty please keep the Ionic columns.
The other fireplace is in the den, which most people (not everyone, though) would probably be relieved to see has had its original wood paneling and fireplace painted white. #disapprove
St. Andrews Addition is a small area known for its sprawling '50s ranch homes, which even as recently as 2015 could be had for as low as $200,000. Not the case now; at its current price, agent Russell Thomae says this house already has a couple of offers.
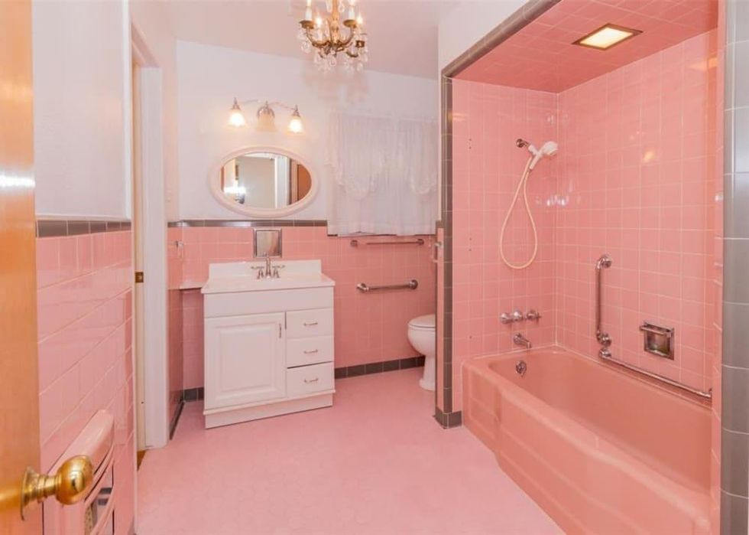
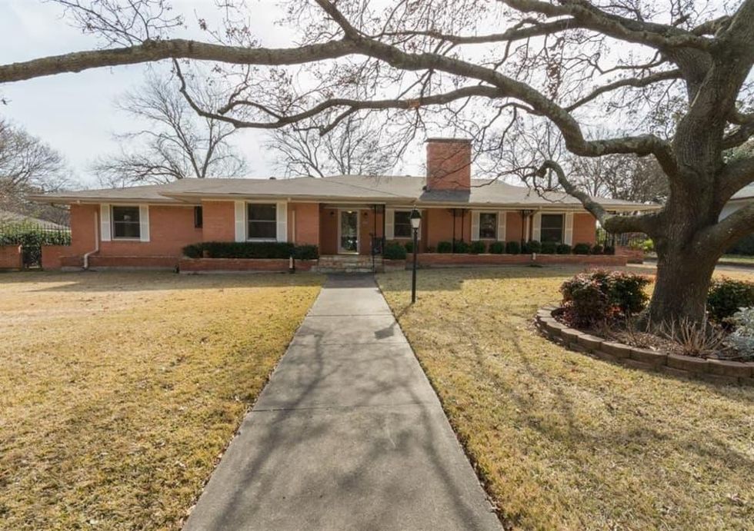
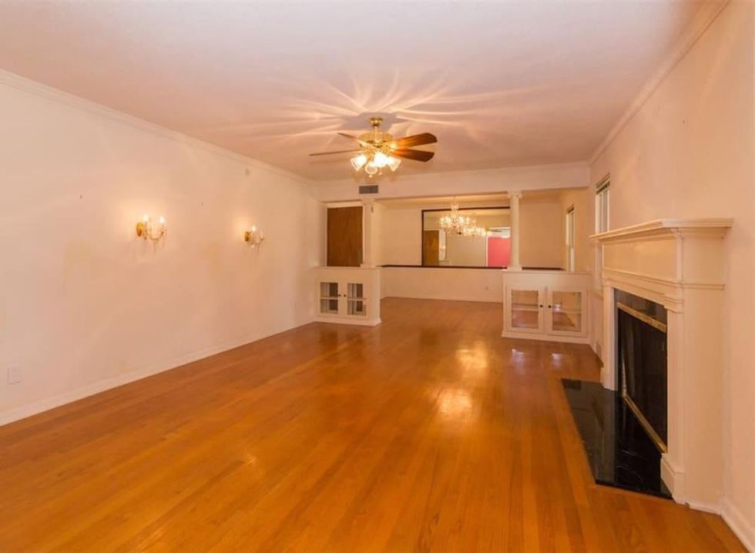
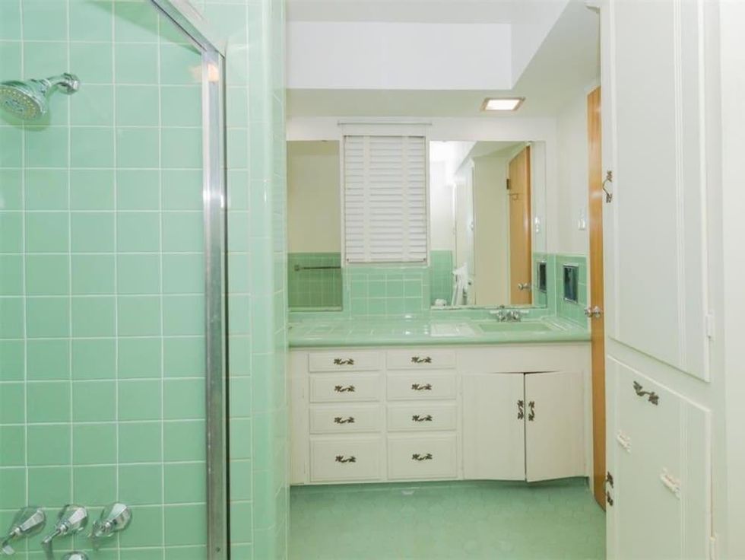
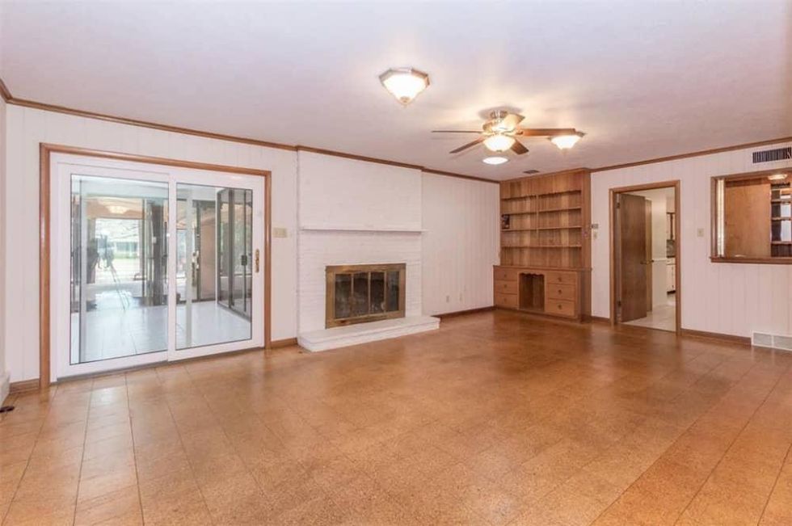
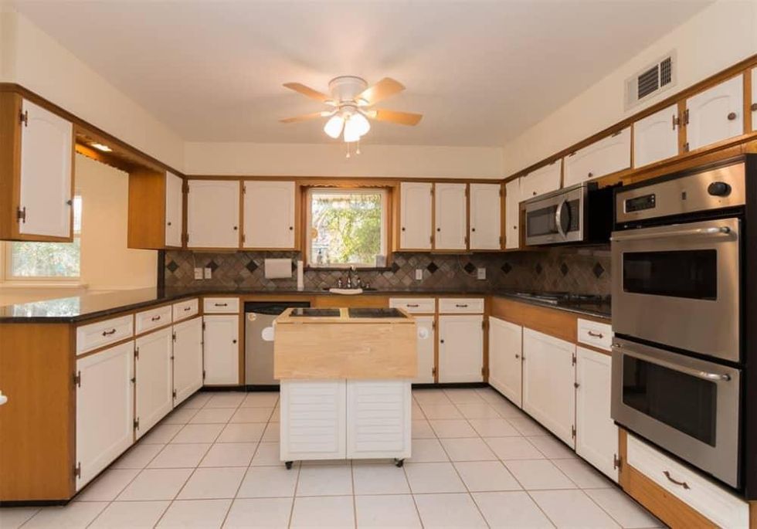
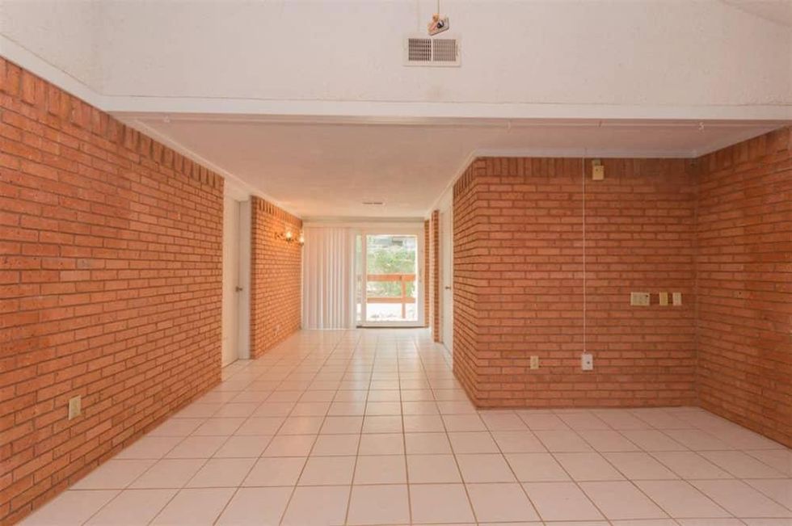
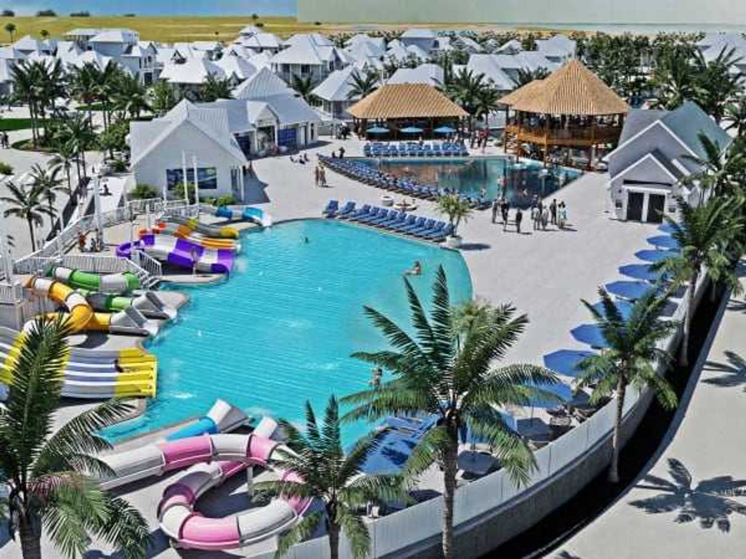
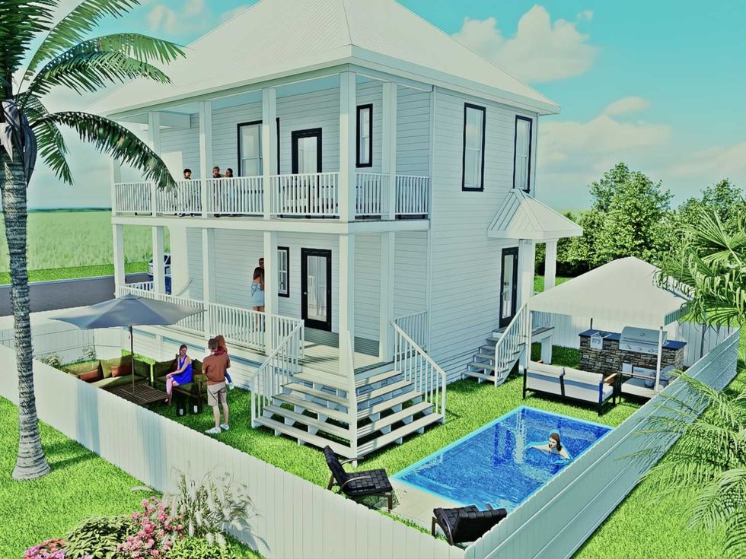 Residents can enjoy their own private lap pools.Spoonbill Bay/ Facebook
Residents can enjoy their own private lap pools.Spoonbill Bay/ Facebook